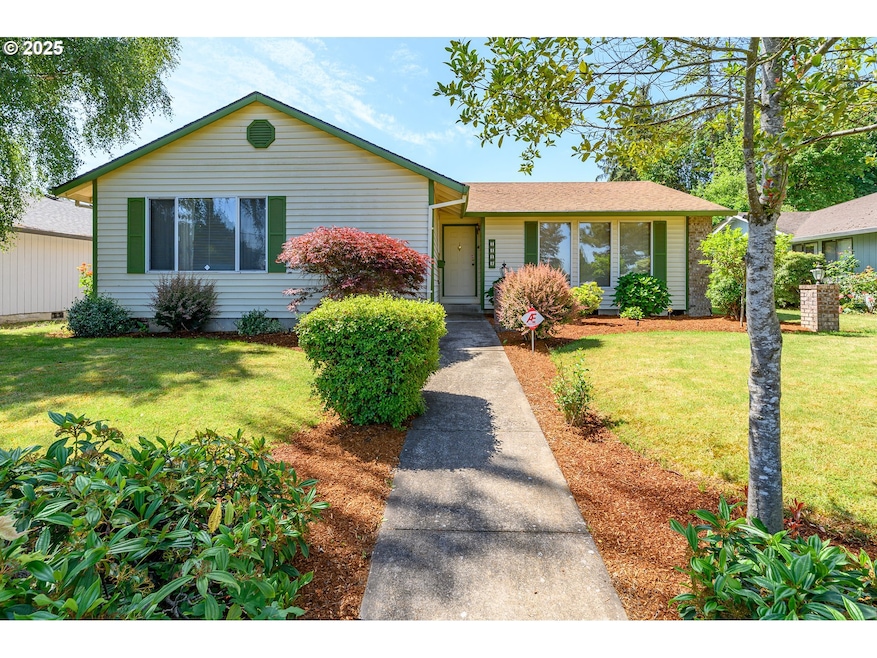
$424,900
- 3 Beds
- 2 Baths
- 2,092 Sq Ft
- 250 NE Dunn Place
- McMinnville, OR
Accepted Offer with Contingencies. Charming Retro-Style Home by the South Yamhill River! Timeless character & space in this single-family home, perfectly located in a quiet neighborhood near Joe Dancer Park & Trail. One hour from Portland, this property offers a peaceful retreat w/ convenient access to nearby amenities. Step into the inviting living room w/ vaulted ceiling & cozy fireplace, ideal
Melinda Abresch PREMIERE PROPERTY GROUP, LLC ALBANY






