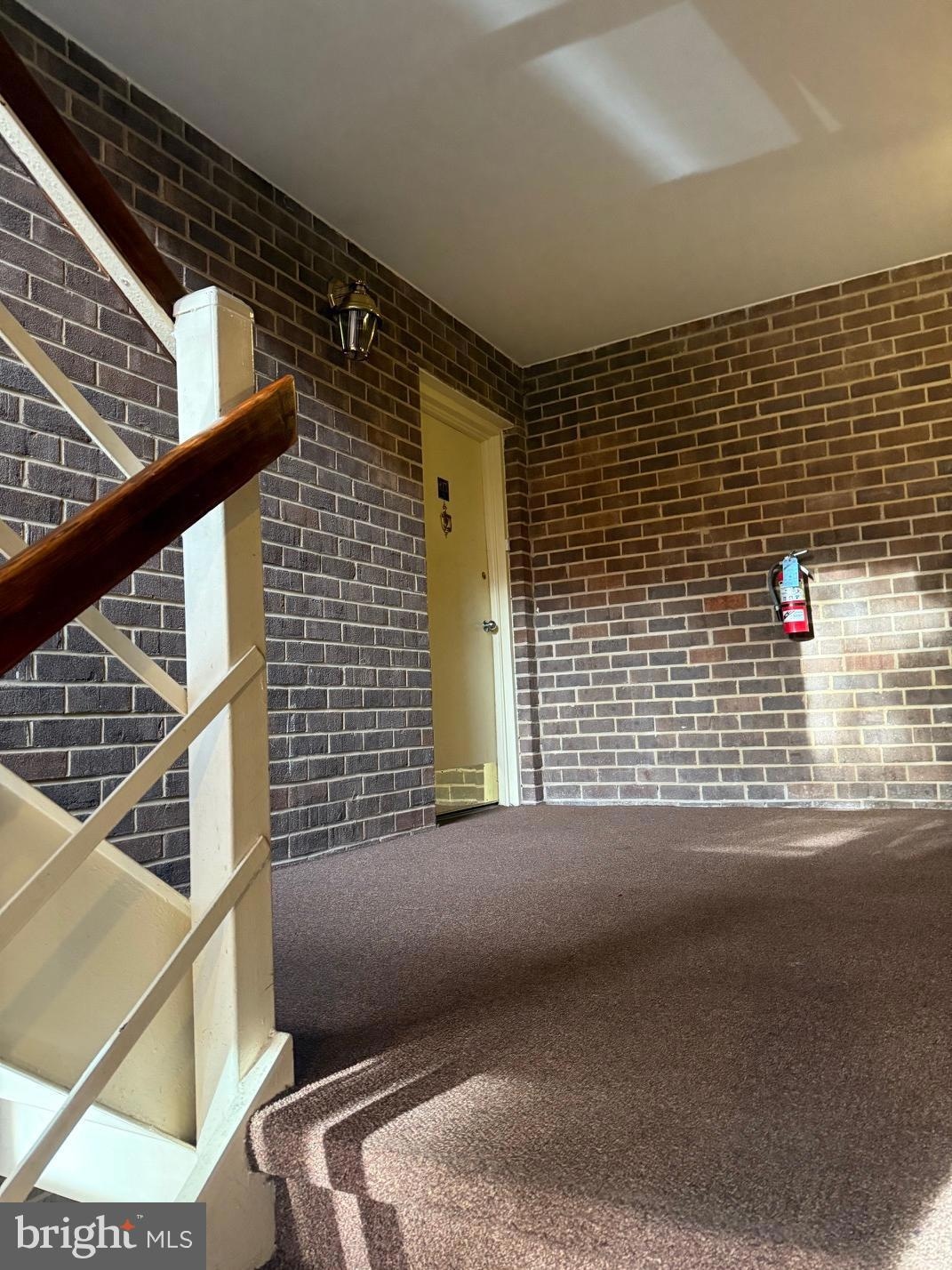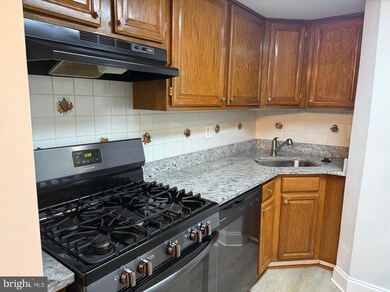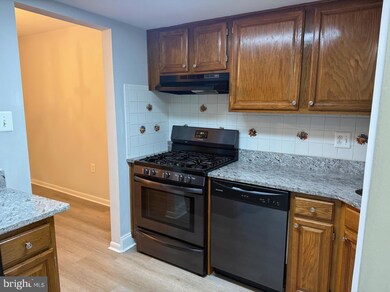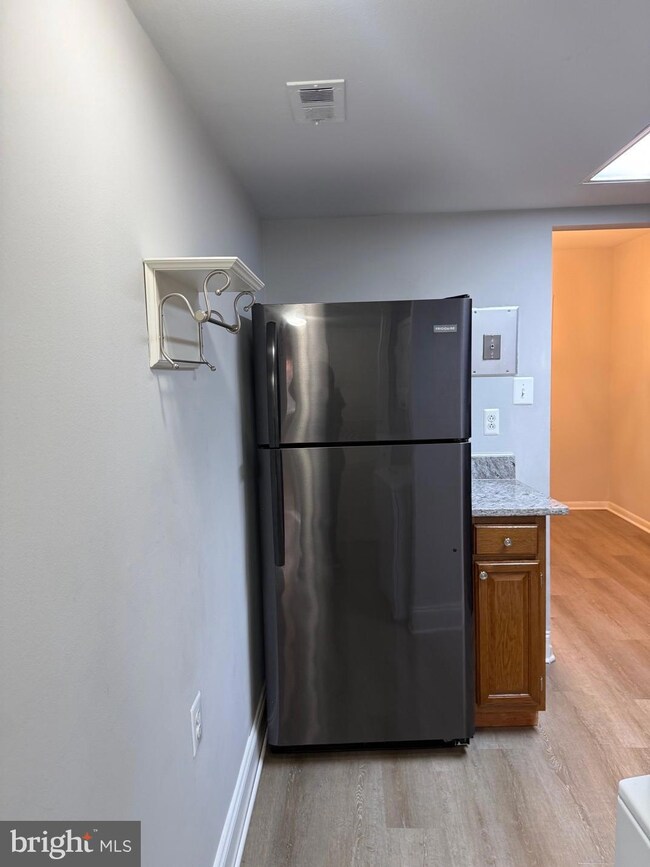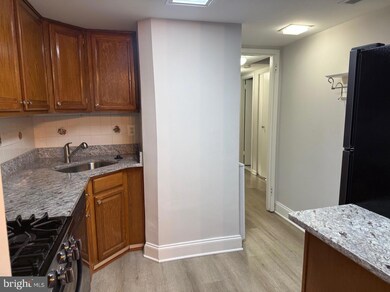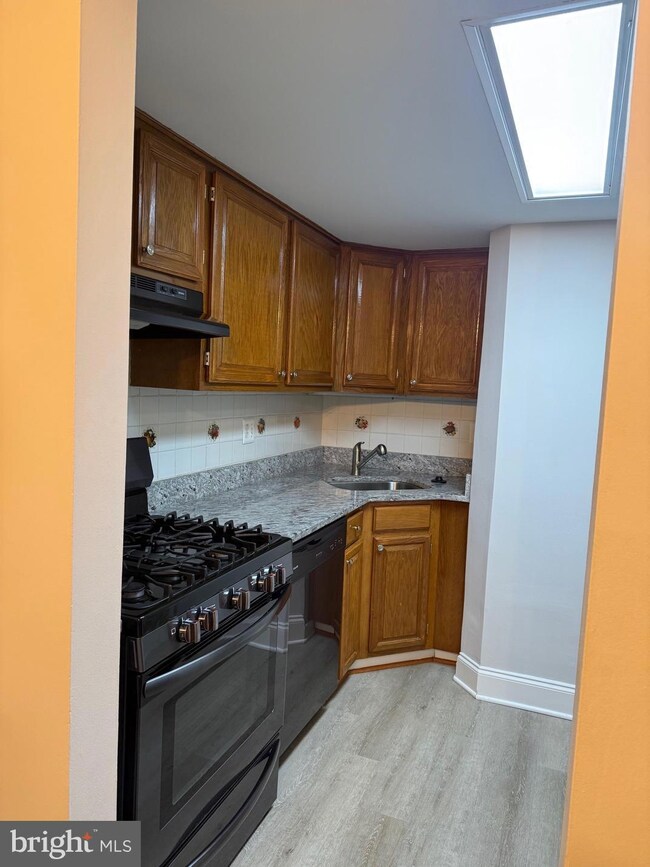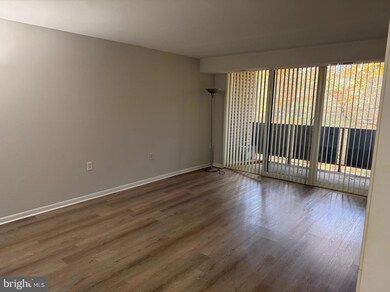1400 Northgate Square Unit 11A Reston, VA 20190
Lake Anne NeighborhoodHighlights
- Colonial Architecture
- Forced Air Heating and Cooling System
- 3-minute walk to Baron Cameron Park
- Langston Hughes Middle School Rated A-
About This Home
Leasing: minimum 1 Year; Good Credit required!! Move-in Ready!!! Are you looking for a Spacious unit? You will definitely love the space and location of this unit. Features include: 1 Large Bedroom, 1 Full bath, a large living room and separate dining room. Spacious private covered balcony overlooks mature trees. Condo rent includes all major utilities: electricity, gas, water, sewer, HVAC (heat & A/C), trash removal, snow removal, lawn maintenance & parking. This great location is in a quiet neighborhood in the heart of Reston. It is approximately a mile from the Reston Wiehle Metro Station, which makes this home perfect for commuters. It is a short 2 minute walk to the Fairfax Connector Bus stop & minutes from the Reston Town Center, Lake Anne and Lake Fairfax Park. Enjoy Reston Association Pools, Tennis Courts, Playgrounds, Basketball, Volleyball and Walking Trails. Requirements: Annual salary $72K; great credit REQUIRED; Minimum Leasing: min. 12 months; For Rent by Owner Agent; Sorry No Pets!!
Condo Details
Home Type
- Condominium
Est. Annual Taxes
- $2,405
Year Built
- Built in 1971
Parking
- Parking Lot
Home Design
- Colonial Architecture
- Entry on the 11th floor
Interior Spaces
- 726 Sq Ft Home
- Property has 1 Level
- Washer and Dryer Hookup
Bedrooms and Bathrooms
- 1 Main Level Bedroom
- 1 Full Bathroom
Utilities
- Forced Air Heating and Cooling System
- Electric Water Heater
Listing and Financial Details
- Residential Lease
- Security Deposit $1,800
- No Smoking Allowed
- 12-Month Lease Term
- Available 11/9/25
- Assessor Parcel Number 0114 08 0011A
Community Details
Overview
- Low-Rise Condominium
- Northgate Condo Community
- Northgate Condo Subdivision
Pet Policy
- No Pets Allowed
Map
Source: Bright MLS
MLS Number: VAFX2278202
APN: 0114-08-0011A
- 1410 Northgate Square Unit 10/1A
- 1408 Northgate Square Unit 22B
- 1434 Northgate Square Unit 34/21B
- 1422 Northgate Square Unit 22/1A
- 1403 Greenmont Ct
- 1427 Northgate Square Unit 27/12B
- 1405 Northgate Square Unit 22B
- 1413 Northgate Square Unit 13/12B
- 11152 Forest Edge Dr
- 1532 Northgate Square Unit 1A
- 11026 Saffold Way
- 1592 Moorings Dr Unit 22
- 1674 Chimney House Rd
- 11400 Washington Plaza W Unit 1101
- 1609 Fellowship Square
- Sutton Plan at Lake Anne Towns
- Astor Plan at Lake Anne Towns
- Lenox Plan at Lake Anne Towns
- 1620 Fellowship Square
- 1624 Fellowship Square
- 1404 Northgate Square Unit 4/12B
- 1434 Northgate Square Unit 1434-22B
- 1427 Northgate Square Unit 12
- 1554 Northgate Square Unit 22A
- 1532 Northgate Square Unit 1532-2A
- 1460 Waterfront Rd
- 11410 Esplanade Dr
- 11405 Summer House Ct
- 11012 Becontree Lake Dr
- 1334 Garden Wall Cir Unit C
- 1340 Garden Wall Cir Unit 502
- 1526 Scandia Cir
- 1254 Lamplighter Way
- 11555 Olde Tiverton Cir
- 1635 Valencia Way
- 1384 Park Garden Ln
- 1669 Bandit Loop Unit 109A
- 11627 Vantage Hill Rd Unit 1A
- 1669 Valencia Way
- 1675 Bandit Loop Unit 107B
