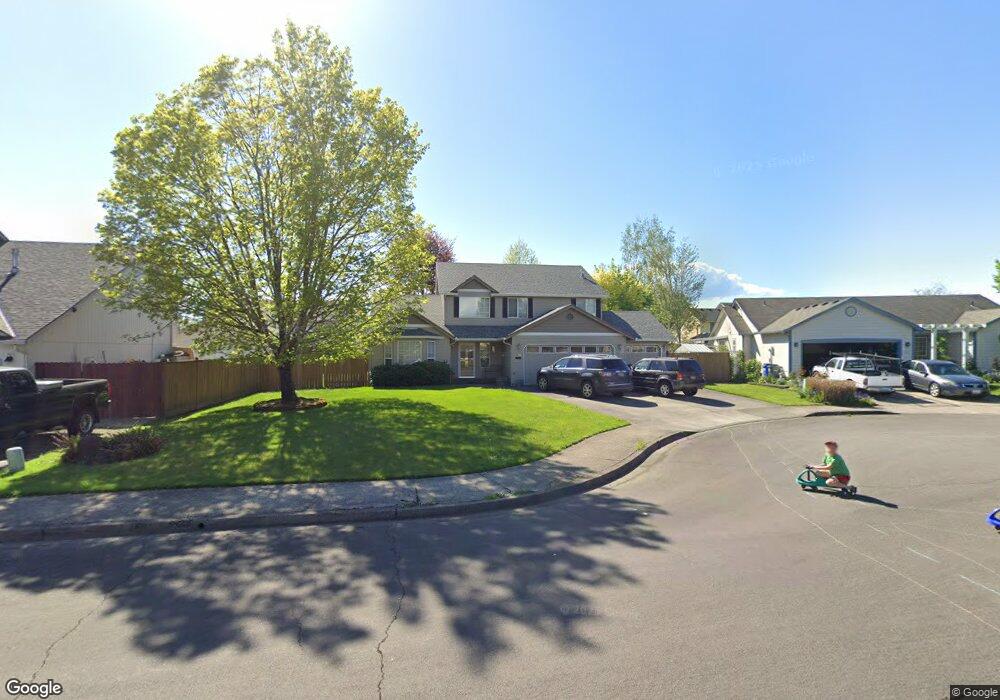1400 NW 3rd Ct Battle Ground, WA 98604
Estimated Value: $561,000 - $617,000
4
Beds
3
Baths
2,344
Sq Ft
$249/Sq Ft
Est. Value
About This Home
This home is located at 1400 NW 3rd Ct, Battle Ground, WA 98604 and is currently estimated at $584,732, approximately $249 per square foot. 1400 NW 3rd Ct is a home located in Clark County with nearby schools including Captain Strong Primary School, Chief Umtuch Middle School, and Battle Ground High School.
Ownership History
Date
Name
Owned For
Owner Type
Purchase Details
Closed on
Apr 29, 2019
Sold by
Webster William A and Webster Pauletta B
Bought by
Webster William A
Current Estimated Value
Purchase Details
Closed on
Oct 4, 2013
Sold by
Scott Dean and Scott Karen Blackwell
Bought by
Webster William A and Webster Pauletta W
Home Financials for this Owner
Home Financials are based on the most recent Mortgage that was taken out on this home.
Original Mortgage
$175,000
Outstanding Balance
$131,448
Interest Rate
4.49%
Mortgage Type
New Conventional
Estimated Equity
$453,284
Purchase Details
Closed on
Jul 30, 2009
Sold by
Blackwell Karen P
Bought by
Scott Dean and Scott Karen Blackwell
Home Financials for this Owner
Home Financials are based on the most recent Mortgage that was taken out on this home.
Original Mortgage
$176,250
Interest Rate
5.31%
Mortgage Type
Purchase Money Mortgage
Purchase Details
Closed on
Oct 20, 2005
Sold by
Mades Richard E and Mades Deronda S
Bought by
Blackwell Karen P
Home Financials for this Owner
Home Financials are based on the most recent Mortgage that was taken out on this home.
Original Mortgage
$172,000
Interest Rate
5%
Mortgage Type
Seller Take Back
Purchase Details
Closed on
Dec 19, 2001
Sold by
Hurst Matthew R and Hurst Tiffany K
Bought by
Mades Richard E and Mades Deronda S
Purchase Details
Closed on
Dec 28, 1999
Sold by
Mades Richard E and Mades Deronda S
Bought by
Hurst Matthew R and Hurst Tiffany K
Home Financials for this Owner
Home Financials are based on the most recent Mortgage that was taken out on this home.
Original Mortgage
$62,000
Interest Rate
12%
Mortgage Type
Seller Take Back
Purchase Details
Closed on
Oct 16, 1996
Sold by
Mades Richard E and Mades Derunda Sue
Bought by
Mades Richard Ed and Mades Derunda Sue
Home Financials for this Owner
Home Financials are based on the most recent Mortgage that was taken out on this home.
Original Mortgage
$126,278
Interest Rate
8.23%
Mortgage Type
FHA
Purchase Details
Closed on
Aug 20, 1996
Sold by
Helmes Inc
Bought by
Mcdaniel Jim A
Home Financials for this Owner
Home Financials are based on the most recent Mortgage that was taken out on this home.
Original Mortgage
$126,278
Interest Rate
8.23%
Mortgage Type
FHA
Create a Home Valuation Report for This Property
The Home Valuation Report is an in-depth analysis detailing your home's value as well as a comparison with similar homes in the area
Home Values in the Area
Average Home Value in this Area
Purchase History
| Date | Buyer | Sale Price | Title Company |
|---|---|---|---|
| Webster William A | -- | None Available | |
| Webster William A | $235,000 | Chicago Title Insurance | |
| Scott Dean | -- | First American Title | |
| Blackwell Karen P | $224,000 | -- | |
| Mades Richard E | -- | -- | |
| Mades Richard E | -- | -- | |
| Hurst Matthew R | $62,000 | -- | |
| Mades Richard Ed | -- | Chicago Title Insurance Co | |
| Mcdaniel Jim A | $130,179 | First American Title Co |
Source: Public Records
Mortgage History
| Date | Status | Borrower | Loan Amount |
|---|---|---|---|
| Open | Webster William A | $175,000 | |
| Previous Owner | Scott Dean | $176,250 | |
| Previous Owner | Blackwell Karen P | $172,000 | |
| Previous Owner | Hurst Matthew R | $62,000 | |
| Previous Owner | Mcdaniel Jim A | $126,278 |
Source: Public Records
Tax History Compared to Growth
Tax History
| Year | Tax Paid | Tax Assessment Tax Assessment Total Assessment is a certain percentage of the fair market value that is determined by local assessors to be the total taxable value of land and additions on the property. | Land | Improvement |
|---|---|---|---|---|
| 2025 | $4,103 | $497,796 | $155,000 | $342,796 |
| 2024 | $3,496 | $503,288 | $155,000 | $348,288 |
| 2023 | $3,768 | $487,747 | $155,000 | $332,747 |
| 2022 | $3,751 | $479,475 | $137,750 | $341,725 |
| 2021 | $3,763 | $414,765 | $118,750 | $296,015 |
| 2020 | $3,135 | $381,613 | $109,250 | $272,363 |
| 2019 | $2,591 | $360,135 | $112,100 | $248,035 |
| 2018 | $3,222 | $348,259 | $0 | $0 |
| 2017 | $2,678 | $318,301 | $0 | $0 |
| 2016 | $2,639 | $288,016 | $0 | $0 |
| 2015 | $2,630 | $260,516 | $0 | $0 |
| 2014 | -- | $246,345 | $0 | $0 |
| 2013 | -- | $219,779 | $0 | $0 |
Source: Public Records
Map
Nearby Homes
- 17 NE 12th St
- 902 N Parkway Ave
- 123 NE 14th St
- 907 NE 1st Ave
- 709 NW 6th Ave
- 1904 NW 21st Cir
- 1908 NW 21st Cir
- 617 NW 21st St
- 2121 NE 4th Ave
- 2127 NE 4th Ave
- 2125 NE 3rd Ave
- Spruce II Plan at Stonewood Haven II
- Sellwood Plan at Stonewood Haven II
- Berkshire Plan at Stonewood Haven II
- Hawthorne Plan at Stonewood Haven II
- 951 NE 14th St
- 970 NE 14th St
- 850 NE 14th St
- 2116 NE 5th Ave
- 2122 NE 5th Ave
