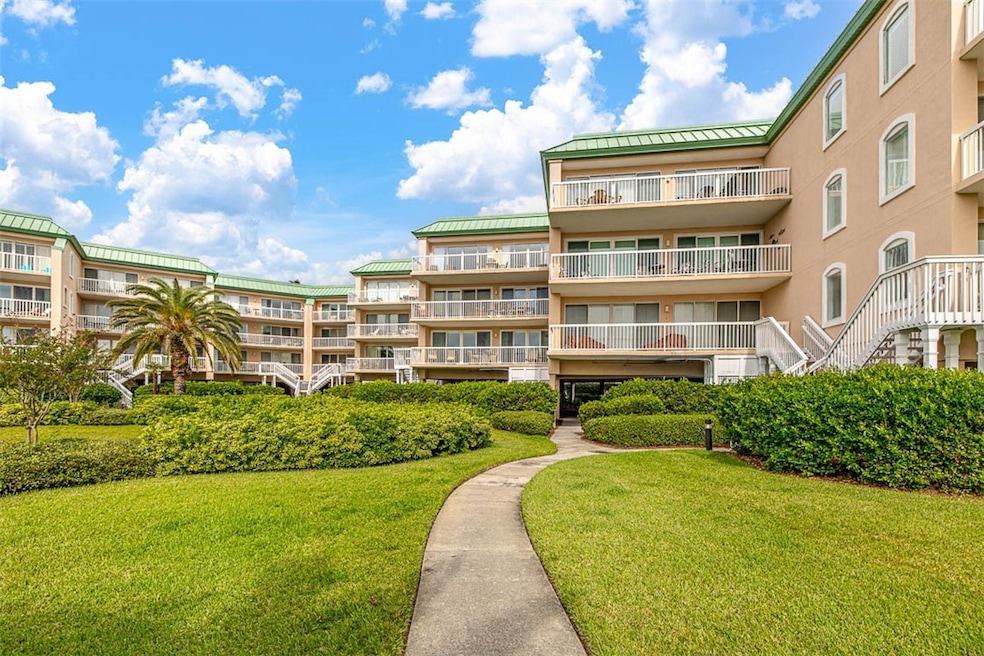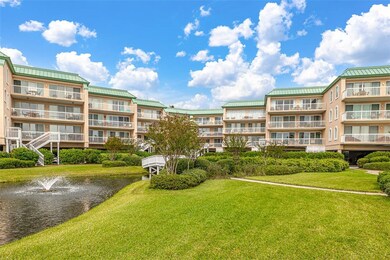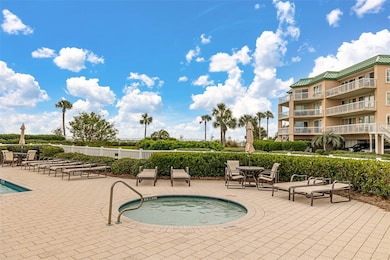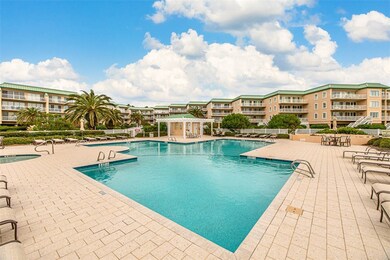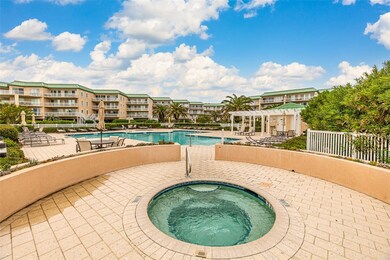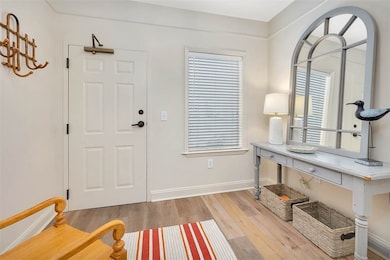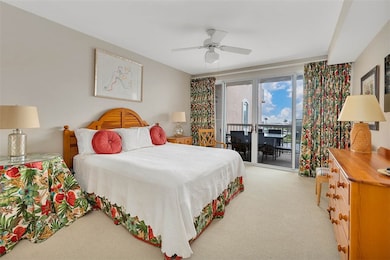
St. Simons Grand 1400 Ocean Blvd Unit 219 Saint Simons Island, GA 31522
Highlights
- Ocean View
- Property has ocean access
- Gated Community
- St. Simons Elementary School Rated A-
- Heated In Ground Pool
- 1-minute walk to Massengale Park
About This Home
As of April 2025One of the BEST beach locations on the island! The St Simons Grand has everything needed for a relaxing second home on the beach or for vacation rental opportunity with no minimum rental restrictions. This unit comes FULLY FURNISHED too. Walking distance to some favorite seafood restaurants, shopping and other activities too. Located between the Coast Guard Station beach and King & Prince Hotel, it's the perfect spot to enjoy the surf and sun. This ocean front condo is one of only 12 in the complex with 4 bedroom and 3 bath floor plan topping out at 2129 sf interior. It has been very well maintained by the same owner as a family vacation condo since it was built. (No rental history.) This unit does have a split floor plan with the primary bedroom enjoying spectacular views of the ocean and access to the large covered deck. The primary suite has walk-in closet, tile floors, double vanity, garden tub, separate shower and linen closet. The other three bedrooms have a king bed, a queen bed and a room with double queen beds. All have large closets as well. The kitchen is open to the main living area with beautiful expansive views of the beach and ocean beyond. Sable Stone countertops, electric range oven with microwave, Samsung fridge with ice-maker, double sink and disposal as well as a Frigidaire Gallery dishwasher. Immediately off the kitchen is a beverage nook with WET BAR and under cabinet fridge. The main open living area is large enough for 2 sofas and casual club chairs. The dining area easily handles a long farm house table when the whole family is in port. Luxury engineered hardwood planking is used in the main living area. Double glass doors open out to the covered deck with enough room for two tables, chairs and some casual seating to watch the sun rise each morning. St Simons Grand amenities include a large heated pool, hot tub, gas grill and picnic table areas, pool bath house, open green space for kid activities, private beach access and clean off showers, TWO storage closets big enough for bikes, beach chairs and coolers. Ground floor covered parking with elevator and stairs going up. The St Simons Grand offers the best in ocean front living! BEING SOLD FURNISHED!
Last Agent to Sell the Property
GardnerKeim Coastal Realty License #313053 Listed on: 11/09/2024
Property Details
Home Type
- Condominium
Est. Annual Taxes
- $8,257
Year Built
- Built in 1997
Lot Details
- Property fronts a freeway
- Privacy Fence
- Fenced
- Landscaped
- Sprinkler System
HOA Fees
- $754 Monthly HOA Fees
Property Views
- Ocean
- Beach
Home Design
- Raised Foundation
- Fire Rated Drywall
- Asphalt Roof
- Stucco
Interior Spaces
- 2,129 Sq Ft Home
- 3-Story Property
- Furnished
- Crown Molding
- Ceiling Fan
Kitchen
- Breakfast Bar
- Oven
- Range
- Microwave
- Dishwasher
- Disposal
Flooring
- Wood
- Carpet
- Tile
Bedrooms and Bathrooms
- 4 Bedrooms
- 3 Full Bathrooms
Laundry
- Laundry in Hall
- Stacked Washer and Dryer
Home Security
Parking
- Carport
- Subterranean Parking
Pool
- Heated In Ground Pool
- Spa
Outdoor Features
- Property has ocean access
- Beach Access
- Exterior Lighting
- Outdoor Grill
Schools
- St. Simons Elementary School
- Glynn Middle School
- Glynn Academy High School
Utilities
- Central Heating and Cooling System
- Underground Utilities
Listing and Financial Details
- Assessor Parcel Number 04-10424
Community Details
Overview
- Association fees include management, insurance, ground maintenance, pest control, trash, water, road maintenance
- St Simons Grand Subdivision
Amenities
- Community Barbecue Grill
- Picnic Area
- Shops
- Elevator
Recreation
- Community Pool
- Community Spa
Pet Policy
- Pets Allowed
Security
- Gated Community
- Fire and Smoke Detector
Ownership History
Purchase Details
Home Financials for this Owner
Home Financials are based on the most recent Mortgage that was taken out on this home.Similar Homes in Saint Simons Island, GA
Home Values in the Area
Average Home Value in this Area
Purchase History
| Date | Type | Sale Price | Title Company |
|---|---|---|---|
| Limited Warranty Deed | $1,610,000 | -- |
Property History
| Date | Event | Price | Change | Sq Ft Price |
|---|---|---|---|---|
| 04/14/2025 04/14/25 | Sold | $1,610,000 | -9.7% | $756 / Sq Ft |
| 03/11/2025 03/11/25 | Pending | -- | -- | -- |
| 01/06/2025 01/06/25 | Price Changed | $1,783,000 | -5.1% | $837 / Sq Ft |
| 11/09/2024 11/09/24 | For Sale | $1,879,000 | -- | $883 / Sq Ft |
Tax History Compared to Growth
Tax History
| Year | Tax Paid | Tax Assessment Tax Assessment Total Assessment is a certain percentage of the fair market value that is determined by local assessors to be the total taxable value of land and additions on the property. | Land | Improvement |
|---|---|---|---|---|
| 2024 | $10,955 | $436,800 | $0 | $436,800 |
| 2023 | $8,257 | $336,000 | $0 | $336,000 |
| 2022 | $8,427 | $336,000 | $0 | $336,000 |
| 2021 | $8,689 | $336,000 | $0 | $336,000 |
| 2020 | $8,773 | $336,000 | $0 | $336,000 |
| 2019 | $8,773 | $336,000 | $0 | $336,000 |
| 2018 | $8,773 | $336,000 | $0 | $336,000 |
| 2017 | $8,773 | $336,000 | $0 | $336,000 |
| 2016 | $8,064 | $336,000 | $0 | $336,000 |
| 2015 | $6,883 | $336,000 | $0 | $336,000 |
| 2014 | $6,883 | $336,000 | $0 | $336,000 |
Agents Affiliated with this Home
-
J
Seller's Agent in 2025
Julie Martin
GardnerKeim Coastal Realty
-
M
Buyer's Agent in 2025
Mackay Cate
Ansley Real Estate
About St. Simons Grand
Map
Source: Golden Isles Association of REALTORS®
MLS Number: 1650117
APN: 04-10424
- 1440 Ocean Blvd Unit 123
- 1440 Ocean Blvd Unit 224
- 1440 Ocean Blvd Unit 324
- 1440 Ocean Blvd Unit 119
- 1460 Ocean Blvd Unit 101
- 1524 Wood Ave Unit 215
- 1524 Wood Ave Unit 314
- 1524 Wood Ave Unit 115
- 1524 Wood Ave Unit 303
- 225 Olive Way
- 231 Olive Way
- 1332 Oak St Unit 9
- 1300 Downing St Unit 176
- 17 Sea Oats Ln
- 5 and 7 Sea Oats Ln
- 1304 Oak St
- 1211 Beachview Dr
- 201 Neptune Rd Unit 258
- 201 Neptune Rd Unit 456
- 201 Neptune Rd Unit 255
