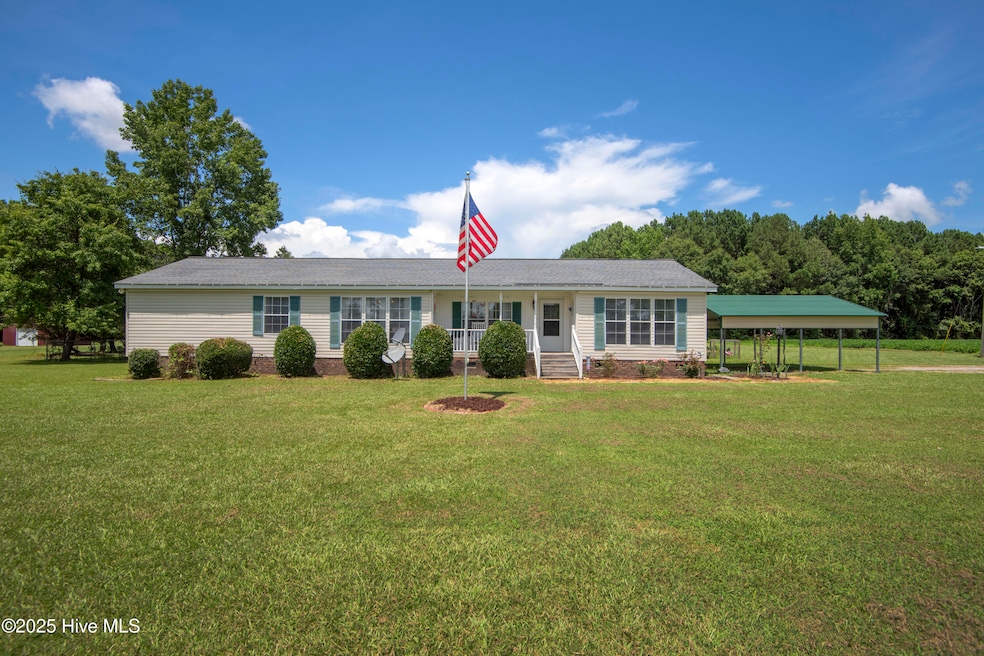1400 Old County Home Rd Tarboro, NC 27886
Estimated payment $1,664/month
Highlights
- Barn
- Deck
- No HOA
- Above Ground Pool
- 1 Fireplace
- Covered Patio or Porch
About This Home
Welcome to peaceful country living just minutes from everything! Nestled on 3.36 sprawling acres just outside the heart of Tarboro, this beautifully updated home offers the perfect blend of privacy, modern comfort, and small-town charm.Step inside to discover a spacious open-concept layout connecting the living, kitchen, and dining areas--perfect for everyday living and entertaining. The kitchen is equipped with stainless steel appliances, a pantry, and plenty of cabinet space. Enjoy the flexibility of a split floor plan, offering extra privacy for one of the two primary suites with en suite baths. The home includes three full bathrooms and three generously sized bedrooms, all complemented by durable LVP flooring throughout, installed just two years ago.Major upgrades provide peace of mind: HVAC replaced in November 2024, water heater replaced 2 years ago, and recent additions include a screened-in porch and pool deck--perfect for relaxing on warm North Carolina days. The above-ground pool offers a refreshing escape and overlooks a fenced yard ideal for pets or gardening. But the fenced area is just the beginning--the property stretches all the way to the tree line, offering endless possibilities for outdoor living, hobby farming, or simply enjoying your own private sanctuary. There are even three recently planted apple trees!The long private driveway leads to a two-car carport and a two-car detached garage. Behind the garage, you'll find a heated/cooled flex space--ideal for an office, game room, or even a future guest suite with water access nearby. Two additional storage sheds on the property offer space for tools, equipment, or even a chicken coop revival.Conveniently located just minutes from grocery stores, schools, dining, and shopping, and with quick access to Hwy 64, you're never far from Rocky Mount, Greenville, or the Triangle--but you'll love coming home to the peace and quiet of this Tarboro retreat.
Listing Agent
Keller Williams Realty Points East License #346058 Listed on: 07/16/2025

Property Details
Home Type
- Manufactured Home
Est. Annual Taxes
- $1,369
Year Built
- Built in 1998
Lot Details
- 3.37 Acre Lot
- Lot Dimensions are 100x1132x207x641
- Kennel or Dog Run
- Fenced Yard
- Chain Link Fence
Home Design
- Permanent Foundation
- Steel Frame
- Shingle Roof
- Vinyl Siding
Interior Spaces
- 1,751 Sq Ft Home
- 1-Story Property
- Ceiling Fan
- 1 Fireplace
- Blinds
- Combination Dining and Living Room
- Luxury Vinyl Plank Tile Flooring
- Kitchen Island
Bedrooms and Bathrooms
- 3 Bedrooms
- 3 Full Bathrooms
Parking
- 2 Car Detached Garage
- 2 Detached Carport Spaces
- Dirt Driveway
- Unpaved Parking
- Additional Parking
- Off-Street Parking
Outdoor Features
- Above Ground Pool
- Deck
- Covered Patio or Porch
- Separate Outdoor Workshop
- Shed
Schools
- Stocks Elementary School
- Patillo Middle School
- Tarboro High School
Utilities
- Heat Pump System
- Electric Water Heater
Additional Features
- Barn
- Manufactured Home
Community Details
- No Home Owners Association
Listing and Financial Details
- Assessor Parcel Number 470850638500
Map
Home Values in the Area
Average Home Value in this Area
Tax History
| Year | Tax Paid | Tax Assessment Tax Assessment Total Assessment is a certain percentage of the fair market value that is determined by local assessors to be the total taxable value of land and additions on the property. | Land | Improvement |
|---|---|---|---|---|
| 2024 | $1,494 | $0 | $0 | $0 |
| 2023 | $1,187 | $0 | $0 | $0 |
| 2022 | $1,187 | $0 | $0 | $0 |
| 2021 | $1,187 | $0 | $0 | $0 |
| 2020 | $1,177 | $0 | $0 | $0 |
| 2019 | $1,177 | $0 | $0 | $0 |
| 2018 | $1,177 | $0 | $0 | $0 |
| 2017 | $117,677 | $0 | $0 | $0 |
| 2016 | $1,254 | $0 | $0 | $0 |
| 2015 | $125,364 | $0 | $0 | $0 |
| 2014 | $119,225 | $0 | $0 | $0 |
Property History
| Date | Event | Price | Change | Sq Ft Price |
|---|---|---|---|---|
| 08/05/2025 08/05/25 | Pending | -- | -- | -- |
| 07/25/2025 07/25/25 | Price Changed | $285,000 | -3.4% | $163 / Sq Ft |
| 07/16/2025 07/16/25 | For Sale | $295,000 | -- | $168 / Sq Ft |
Purchase History
| Date | Type | Sale Price | Title Company |
|---|---|---|---|
| Warranty Deed | $139,000 | None Available | |
| Deed | -- | -- |
Mortgage History
| Date | Status | Loan Amount | Loan Type |
|---|---|---|---|
| Open | $125,100 | New Conventional | |
| Previous Owner | $25,000 | Credit Line Revolving | |
| Previous Owner | $60,000 | Unknown |
Source: Hive MLS
MLS Number: 100519355
APN: 4708-50-6385-00
- 2671&2674 Harts Mill Run Rd
- 6140 McKendree Church Rd
- 5635 McKendree Church Rd
- 72 Shady Lake Dr
- 0 Mcnair Rd
- 2340 Mcnair Rd
- 0 Lakeview Dr
- 2380 Mcnair Rd
- 2360 Mcnair Rd
- 2043 Mcnair Rd
- 27 Raccoon Branch Rd
- 102 Zachary Ln
- 222 Barrington Dr
- 206 Barrington Dr
- 408 Barrington Dr
- 101 Barrington Dr
- 284 Northwoods Country Rd
- 107 Briarwood Ct
- 109 Briarwood Ct
- 104 Briarwood Ct






