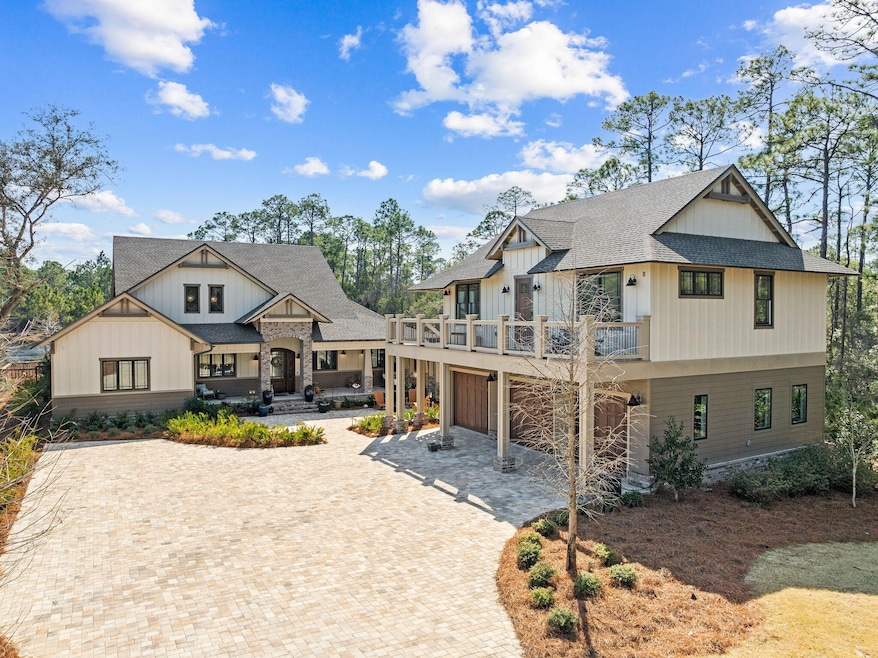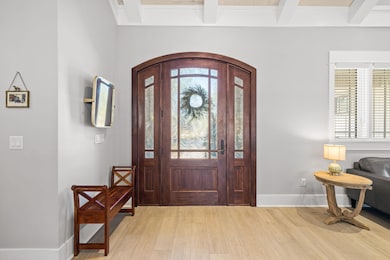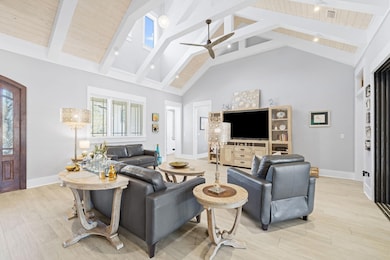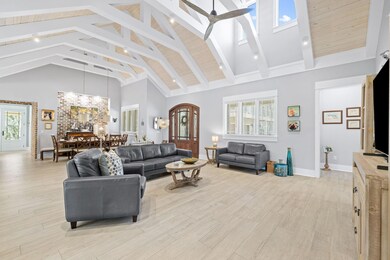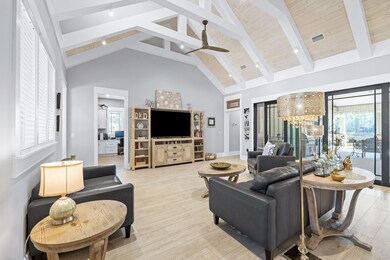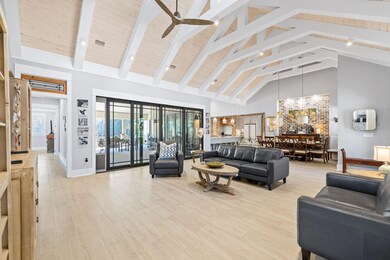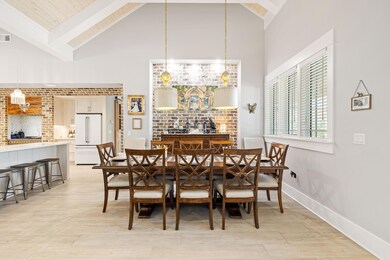1400 Otter Point Grande Pointe, FL 32413
Estimated payment $15,701/month
Highlights
- Boat Dock
- Fishing
- Gated Community
- J.R. Arnold High School Rated A-
- Home fronts a pond
- Craftsman Architecture
About This Home
Welcome to 1400 Otter Point! This single-story home boasts soaring vaulted ceilings that amplify the sense of space and light. With an entertainer's kitchen, that is meticulously designed, featuring high-end countertops and appliances, and abundant cabinetry, ideal for hosting gatherings. The primary suite offers a beautiful and peaceful water view and a luxurious soaking tub in the spa-like bathroom feeling like a tranquil retreat, perfect for unwinding after a long day. Enjoy time spent by the fireplace in the den with the adjoining wine room. Adjacent to the main home, the charming carriage house provides flexible space—perfect for guests, or a home office, with a full kitchen, laundry, 2 bedrooms, and a full bath. Watch the sunset from the covered porch with an exquisite outdoor kitchen, complete with state-of-the-art appliances and stylish finishes, serving as a focal point for entertaining. At the same time, the beautiful pond view creates a serene and picturesque setting. Wild Heron is a well-established, gated neighborhood with resort-style amenities that line the edge of beautiful Lake Powell, Florida's largest coastal dune lake. Join St Joe's Watersound Club to enjoy the full experience with golf, tennis, clubhouse access, and multiple other facilities. Inquire for more details.
Home Details
Home Type
- Single Family
Est. Annual Taxes
- $13,638
Year Built
- Built in 2022
Lot Details
- 0.87 Acre Lot
- Home fronts a pond
- Street terminates at a dead end
- Back Yard Fenced
- Level Lot
HOA Fees
- $250 Monthly HOA Fees
Parking
- 3 Car Attached Garage
- Automatic Garage Door Opener
Home Design
- Craftsman Architecture
- Exterior Columns
- Composition Shingle Roof
- Stone Siding
- Cement Board or Planked
Interior Spaces
- 4,120 Sq Ft Home
- 1-Story Property
- Furnished
- Crown Molding
- Coffered Ceiling
- Tray Ceiling
- Vaulted Ceiling
- Ceiling Fan
- Recessed Lighting
- Gas Fireplace
- Window Treatments
- Great Room
- Family Room
- Tile Flooring
Kitchen
- Breakfast Bar
- Walk-In Pantry
- Gas Oven or Range
- Cooktop with Range Hood
- Microwave
- Ice Maker
- Dishwasher
- Kitchen Island
Bedrooms and Bathrooms
- 5 Bedrooms
- Dressing Area
- Dual Vanity Sinks in Primary Bathroom
- Separate Shower in Primary Bathroom
- Soaking Tub
- Garden Bath
Laundry
- Laundry Room
- Exterior Washer Dryer Hookup
Outdoor Features
- Pond
- Covered Patio or Porch
- Outdoor Kitchen
- Built-In Barbecue
Additional Homes
- Dwelling with Separate Living Area
Schools
- West Bay Elementary School
- Surfside Middle School
- Arnold High School
Utilities
- Multiple cooling system units
- Central Air
- Underground Utilities
- Tankless Water Heater
- Gas Water Heater
Listing and Financial Details
- No Rentals Allowed
- Assessor Parcel Number 35271-854-000
Community Details
Overview
- Association fees include management, master, recreational faclty, security, trash
- Wild Heron Subdivision
- The community has rules related to covenants
Amenities
- Community Barbecue Grill
- Picnic Area
- Community Pavilion
- Community Storage Space
Recreation
- Boat Dock
- Community Playground
- Community Pool
- Community Whirlpool Spa
- Fishing
Security
- Gated Community
Map
Home Values in the Area
Average Home Value in this Area
Tax History
| Year | Tax Paid | Tax Assessment Tax Assessment Total Assessment is a certain percentage of the fair market value that is determined by local assessors to be the total taxable value of land and additions on the property. | Land | Improvement |
|---|---|---|---|---|
| 2024 | $14,089 | $990,788 | -- | -- |
| 2023 | $14,089 | $961,930 | $0 | $0 |
| 2022 | $2,725 | $56,760 | $0 | $0 |
| 2021 | $2,529 | $51,600 | $51,600 | $0 |
| 2020 | $2,294 | $51,600 | $51,600 | $0 |
| 2019 | $2,275 | $49,450 | $49,450 | $0 |
| 2018 | $2,373 | $55,000 | $0 | $0 |
| 2017 | $2,656 | $51,750 | $0 | $0 |
| 2016 | $3,056 | $51,865 | $0 | $0 |
| 2015 | $3,027 | $47,150 | $0 | $0 |
| 2014 | $3,143 | $47,150 | $0 | $0 |
Property History
| Date | Event | Price | List to Sale | Price per Sq Ft |
|---|---|---|---|---|
| 09/11/2025 09/11/25 | Price Changed | $2,700,000 | -1.8% | $655 / Sq Ft |
| 06/13/2025 06/13/25 | Price Changed | $2,749,000 | -1.8% | $667 / Sq Ft |
| 02/27/2025 02/27/25 | For Sale | $2,800,000 | -- | $680 / Sq Ft |
Purchase History
| Date | Type | Sale Price | Title Company |
|---|---|---|---|
| Warranty Deed | $70,000 | South City Ttl Panama City B | |
| Special Warranty Deed | $48,000 | None Available | |
| Special Warranty Deed | $460,543 | Attorney |
Source: Emerald Coast Association of REALTORS®
MLS Number: 969649
APN: 35271-854-000
- 1521 Dune Lake Trail
- 1524 Dune Lake Trail
- 1530 Sharks Tooth Trail
- 1619 Sharks Tooth Trail
- 1503 Tin Cup Ct Unit E101
- 1604 Sharks Tooth Trail
- 1220 W Water Oak Bend
- 1247 Prospect Promenade
- 1610 Lost Cove Ln
- 1736 Lost Cove Ln
- 1745 Lost Cove Ln
- 1705 Lost Cove Ln
- 1719 Lost Cove Ln
- 1701 Lost Cove Ln
- 1101 Sawgrass Ct Unit 102
- 1738 Lost Cove Ln
- 1628 Lost Cove Ln
- 1105 Prospect Unit 302
- 1105 Prospect Promenade Unit 303
- 1732 Lost Cove Ln
- 1101 Sawgrass Ct Unit 105
- 1105 Prospect Promenade Unit 302
- 300 Cain 309 Rd Unit 309
- 1411 Courtside Dr
- 22942 Ann Miller Rd
- 22942 Ann Miller Rd Unit 111
- 24200 Panama City Beach Pkwy
- 22958 Ann Miller Rd
- 729 Landing Cir
- 23223 Front Beach Rd Unit 134
- 131 Eagle Trace Ct
- 610 Sea Breeze Dr
- 141 Valdare Ln
- 129 Grayling Way
- 79 Beach View Dr
- 15 E Queen Palm Dr
- 225 Turtle Cove
- 325 Turtle Cove
- 22107 Bataan Ave Unit B
- 741 Breakers St
