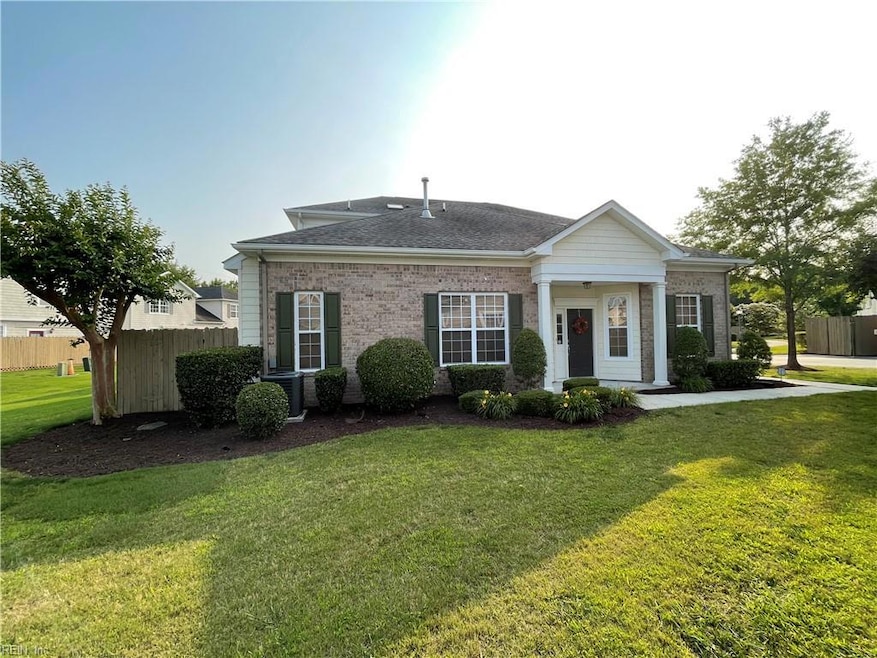
1400 Otterbourne Cir Chesapeake, VA 23320
Greenbrier East NeighborhoodEstimated payment $2,972/month
Total Views
6,466
3
Beds
2.5
Baths
1,881
Sq Ft
$226
Price per Sq Ft
Highlights
- Clubhouse
- Wood Flooring
- Attic
- Greenbrier Primary School Rated A-
- Main Floor Primary Bedroom
- End Unit
About This Home
Location, Location, Location! Welcome Home to The Hampshires at Greenbrier! Three Bedroom Two Story End Unit Townhome. One Car Attached Garage with Large Storage Area and a Two Car Driveway. Walk-In Second Floor Attic for Convenient Maximum Storage. Two Master Bedrooms with Walk-In Closets, Full Bathrooms and a First Floor Half Bath. Beautiful Hardwood Floors, Living Room Gas Fireplace, Nine Foot Ceilings, New HVAC and New Hot Water Tank. Amazing Pool, Fantastic Clubhouse and Water View Walking Trail. Exceptional Living in the Heart of Desirable Greenbrier!
Townhouse Details
Home Type
- Townhome
Est. Annual Taxes
- $3,512
Year Built
- Built in 2007
Lot Details
- End Unit
- Privacy Fence
- Wood Fence
- Back Yard Fenced
HOA Fees
- $352 Monthly HOA Fees
Home Design
- Brick Exterior Construction
- Slab Foundation
- Asphalt Shingled Roof
- Vinyl Siding
Interior Spaces
- 1,881 Sq Ft Home
- 2-Story Property
- Ceiling Fan
- Gas Fireplace
- Window Treatments
- Utility Closet
- Attic
Kitchen
- Electric Range
- Microwave
- Dishwasher
- Disposal
Flooring
- Wood
- Carpet
- Laminate
Bedrooms and Bathrooms
- 3 Bedrooms
- Primary Bedroom on Main
- En-Suite Primary Bedroom
- Walk-In Closet
Laundry
- Dryer
- Washer
Parking
- 1 Car Attached Garage
- Garage Door Opener
- Driveway
Outdoor Features
- Patio
Schools
- Greenbrier Intermediate
- Greenbrier Middle School
- Indian River High School
Utilities
- Forced Air Heating and Cooling System
- Heating System Uses Natural Gas
- Gas Water Heater
- Cable TV Available
Community Details
Overview
- United Property Associates (Upa) Association
- Hampshires Subdivision
- On-Site Maintenance
Amenities
- Door to Door Trash Pickup
- Clubhouse
Recreation
- Community Pool
Map
Create a Home Valuation Report for This Property
The Home Valuation Report is an in-depth analysis detailing your home's value as well as a comparison with similar homes in the area
Home Values in the Area
Average Home Value in this Area
Tax History
| Year | Tax Paid | Tax Assessment Tax Assessment Total Assessment is a certain percentage of the fair market value that is determined by local assessors to be the total taxable value of land and additions on the property. | Land | Improvement |
|---|---|---|---|---|
| 2024 | $3,512 | $347,700 | $90,000 | $257,700 |
| 2023 | $3,249 | $321,700 | $80,000 | $241,700 |
| 2022 | $3,042 | $301,200 | $70,000 | $231,200 |
| 2021 | $2,936 | $279,600 | $65,000 | $214,600 |
| 2020 | $2,737 | $260,700 | $60,000 | $200,700 |
| 2019 | $2,695 | $256,700 | $60,000 | $196,700 |
| 2018 | $2,695 | $249,200 | $55,000 | $194,200 |
| 2017 | $2,617 | $249,200 | $55,000 | $194,200 |
| 2016 | $2,617 | $249,200 | $55,000 | $194,200 |
| 2015 | $2,555 | $243,300 | $55,000 | $188,300 |
| 2014 | $2,659 | $253,200 | $55,000 | $198,200 |
Source: Public Records
Property History
| Date | Event | Price | Change | Sq Ft Price |
|---|---|---|---|---|
| 07/11/2025 07/11/25 | Pending | -- | -- | -- |
| 06/23/2025 06/23/25 | For Sale | $425,000 | -- | $226 / Sq Ft |
Source: Real Estate Information Network (REIN)
Purchase History
| Date | Type | Sale Price | Title Company |
|---|---|---|---|
| Interfamily Deed Transfer | -- | None Available | |
| Warranty Deed | $250,000 | Attorney | |
| Warranty Deed | $293,290 | -- |
Source: Public Records
Mortgage History
| Date | Status | Loan Amount | Loan Type |
|---|---|---|---|
| Open | $50,000 | New Conventional | |
| Open | $239,800 | New Conventional | |
| Closed | $245,471 | FHA | |
| Previous Owner | $234,632 | New Conventional | |
| Previous Owner | $29,329 | Adjustable Rate Mortgage/ARM |
Source: Public Records
Similar Homes in Chesapeake, VA
Source: Real Estate Information Network (REIN)
MLS Number: 10589572
APN: 0294002001210
Nearby Homes
- 1516 Aldershot Ln
- 1428 Otterbourne Cir
- 1439 Otterbourne Cir
- 1511 Braishfield Ct
- 1505 Braishfield Ct
- 1307 Emsworth Dr
- 1449 Thistlewood Ln Unit 75
- 1305 Turnberry Ct
- 1518 Hambledon Loop
- 1500 Waylen Loop
- 1445 Debbs Ln
- 1439 Blairwood Ln
- 1420 Hambledon Loop
- 1424 Hambledon Loop Unit 191
- 1356 Simon Dr
- 1207 Masters Row
- 1205 Rellen Ct
- 1522 Debbs Ln
- 1208 Masters Row
- 2205 Fort Belvoir Dr
