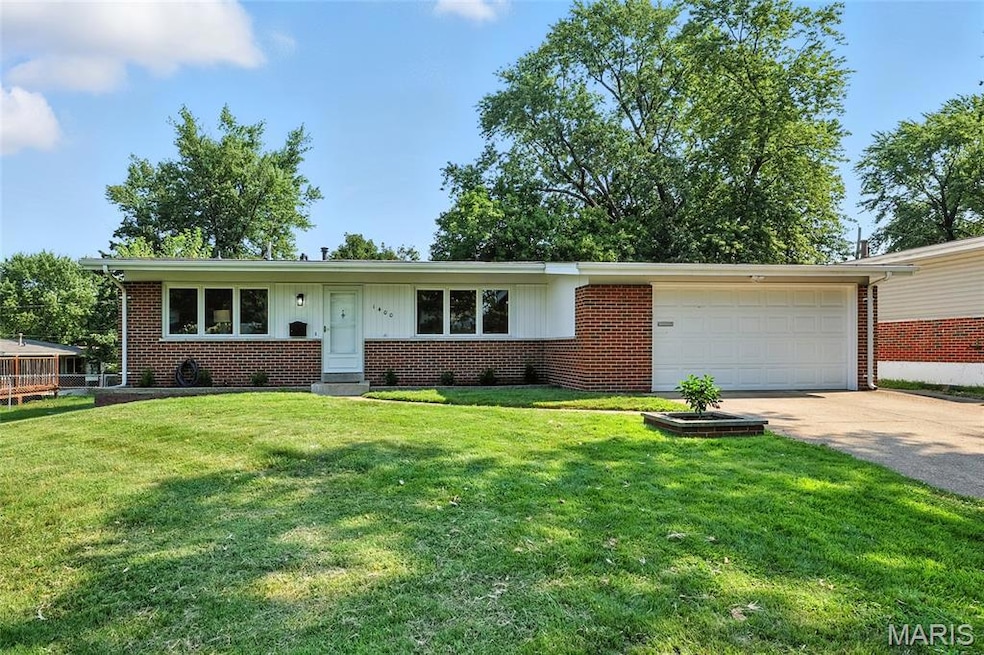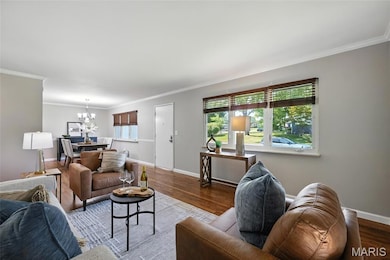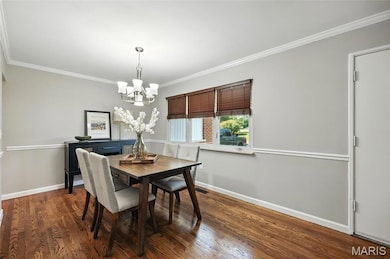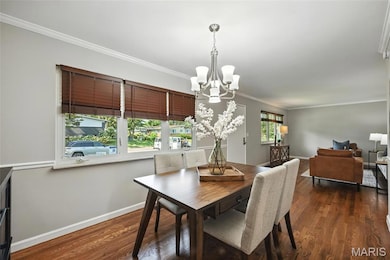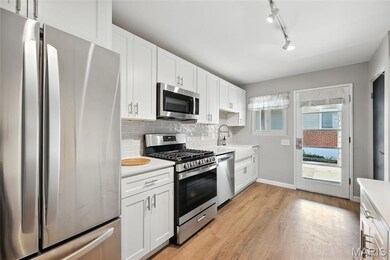1400 Paddock Dr Florissant, MO 63033
Estimated payment $1,444/month
Highlights
- Open Floorplan
- Wood Flooring
- Private Yard
- Ranch Style House
- Granite Countertops
- No HOA
About This Home
Step into this beautifully updated 3-bedroom, 2-bathroom home, where gleaming hardwood floors flow seamlessly throughout the living areas, setting a warm and welcoming tone. The heart of the home is the custom-designed kitchen, boasting quartz countertops and brand-new stainless-steel appliances—perfect for both everyday meals and entertaining. A brand-new roof, complete with a transferable warranty, ensures peace of mind for years to come. Storage won’t be an issue—with a two-car garage and abundant basement space, there’s room for tools, gear, and more. The unfinished lower level even includes laundry hookups, offering flexibility to finish it as you like. Step outside to the backyard: beautifully level, private, and equipped with a covered patio—ideal for summer barbecues, lazy mornings, or evening get-togethers. This thoughtfully updated home truly is a turn-key gem. Every corner and finish speaks to quality and convenience, making it effortlessly move-in worthy. Schedule a showing Today!
Listing Agent
Coldwell Banker Realty - Gundaker License #2022021546 Listed on: 11/07/2025
Home Details
Home Type
- Single Family
Est. Annual Taxes
- $2,489
Year Built
- Built in 1957
Lot Details
- 7,536 Sq Ft Lot
- Chain Link Fence
- Landscaped
- Level Lot
- Private Yard
- Back and Front Yard
Parking
- 2 Car Attached Garage
- Garage Door Opener
- Off-Street Parking
Home Design
- Ranch Style House
- Brick Veneer
- Brick Foundation
- Architectural Shingle Roof
- Vinyl Siding
- Concrete Perimeter Foundation
Interior Spaces
- 1,221 Sq Ft Home
- Open Floorplan
- Historic or Period Millwork
- Ceiling Fan
- Recessed Lighting
- Window Treatments
- Combination Dining and Living Room
- Storage
Kitchen
- Eat-In Kitchen
- Free-Standing Gas Range
- Recirculated Exhaust Fan
- Microwave
- ENERGY STAR Qualified Refrigerator
- ENERGY STAR Qualified Dishwasher
- Stainless Steel Appliances
- Granite Countertops
- Disposal
Flooring
- Wood
- Luxury Vinyl Tile
Bedrooms and Bathrooms
- 3 Bedrooms
- 2 Full Bathrooms
- Bathtub
- Shower Only
Unfinished Basement
- Interior Basement Entry
- Basement Ceilings are 8 Feet High
- Laundry in Basement
- Basement Storage
Home Security
- Storm Doors
- Carbon Monoxide Detectors
- Fire and Smoke Detector
Eco-Friendly Details
- Energy-Efficient Roof
Outdoor Features
- Covered Patio or Porch
- Exterior Lighting
Schools
- Parker Road Elem. Elementary School
- Cross Keys Middle School
- Mccluer North High School
Utilities
- Forced Air Heating and Cooling System
- Heating System Uses Natural Gas
- Thermostat
- Natural Gas Connected
- Gas Water Heater
- High Speed Internet
- Cable TV Available
Community Details
- No Home Owners Association
- Community Kitchen
- Building Fire Alarm
Listing and Financial Details
- Assessor Parcel Number 08H-43-0403
Map
Home Values in the Area
Average Home Value in this Area
Tax History
| Year | Tax Paid | Tax Assessment Tax Assessment Total Assessment is a certain percentage of the fair market value that is determined by local assessors to be the total taxable value of land and additions on the property. | Land | Improvement |
|---|---|---|---|---|
| 2025 | $2,489 | $32,450 | $4,030 | $28,420 |
| 2024 | $2,489 | $32,210 | $3,100 | $29,110 |
| 2023 | $2,489 | $32,210 | $3,100 | $29,110 |
| 2022 | $2,312 | $26,390 | $3,100 | $23,290 |
| 2021 | $2,273 | $26,390 | $3,100 | $23,290 |
| 2020 | $1,658 | $18,000 | $4,030 | $13,970 |
| 2019 | $1,625 | $18,000 | $4,030 | $13,970 |
| 2018 | $1,582 | $15,650 | $2,790 | $12,860 |
| 2017 | $1,574 | $15,650 | $2,790 | $12,860 |
| 2016 | $1,609 | $15,600 | $3,190 | $12,410 |
| 2015 | $1,619 | $15,600 | $3,190 | $12,410 |
| 2014 | $1,760 | $17,550 | $3,360 | $14,190 |
Property History
| Date | Event | Price | List to Sale | Price per Sq Ft | Prior Sale |
|---|---|---|---|---|---|
| 11/11/2025 11/11/25 | Pending | -- | -- | -- | |
| 11/07/2025 11/07/25 | For Sale | $235,000 | +80.8% | $192 / Sq Ft | |
| 01/31/2025 01/31/25 | Sold | -- | -- | -- | View Prior Sale |
| 12/26/2024 12/26/24 | Pending | -- | -- | -- | |
| 12/26/2024 12/26/24 | For Sale | $130,000 | +9185.7% | $106 / Sq Ft | |
| 12/26/2024 12/26/24 | Off Market | -- | -- | -- | |
| 03/15/2019 03/15/19 | Rented | $1,400 | +12.0% | -- | |
| 03/04/2019 03/04/19 | Under Contract | -- | -- | -- | |
| 02/28/2019 02/28/19 | For Rent | $1,250 | 0.0% | -- | |
| 02/27/2019 02/27/19 | Off Market | $1,250 | -- | -- | |
| 11/28/2018 11/28/18 | For Rent | $1,250 | 0.0% | -- | |
| 06/06/2017 06/06/17 | Rented | $1,250 | 0.0% | -- | |
| 05/02/2017 05/02/17 | Under Contract | -- | -- | -- | |
| 04/26/2017 04/26/17 | For Rent | $1,250 | +4.2% | -- | |
| 07/31/2014 07/31/14 | Rented | $1,200 | 0.0% | -- | |
| 07/31/2014 07/31/14 | For Rent | $1,200 | -- | -- | |
| 06/01/2014 06/01/14 | Under Contract | -- | -- | -- |
Purchase History
| Date | Type | Sale Price | Title Company |
|---|---|---|---|
| Warranty Deed | -- | Select Title Group | |
| Warranty Deed | $117,250 | Kts | |
| Interfamily Deed Transfer | -- | -- |
Mortgage History
| Date | Status | Loan Amount | Loan Type |
|---|---|---|---|
| Open | $130,000 | New Conventional | |
| Previous Owner | $115,126 | FHA |
Source: MARIS MLS
MLS Number: MIS25075145
APN: 08H-43-0403
- 1420 Nashua Dr
- 2385 Palomino Ln
- 1480 Burning Tree Dr
- 1305 Burning Tree Dr
- 1060 Preakness Ln
- 1025 Belmont Terrace
- 2570 Guildford Dr
- 2555 Guildford Dr
- 1040 Bluefield Dr
- 1205 Fox Run Dr
- 765 Pimlico Dr
- 675 Pimlico Dr
- 2505 Saint Catherine St
- 2465 Brown Ln
- 3150 Parker Rd
- 2340 Saint Catherine St
- 1130 Meadowgrass Ct
- 43 Saint Celeste Dr
- 1148 Boone St
- 32 Florval Dr
