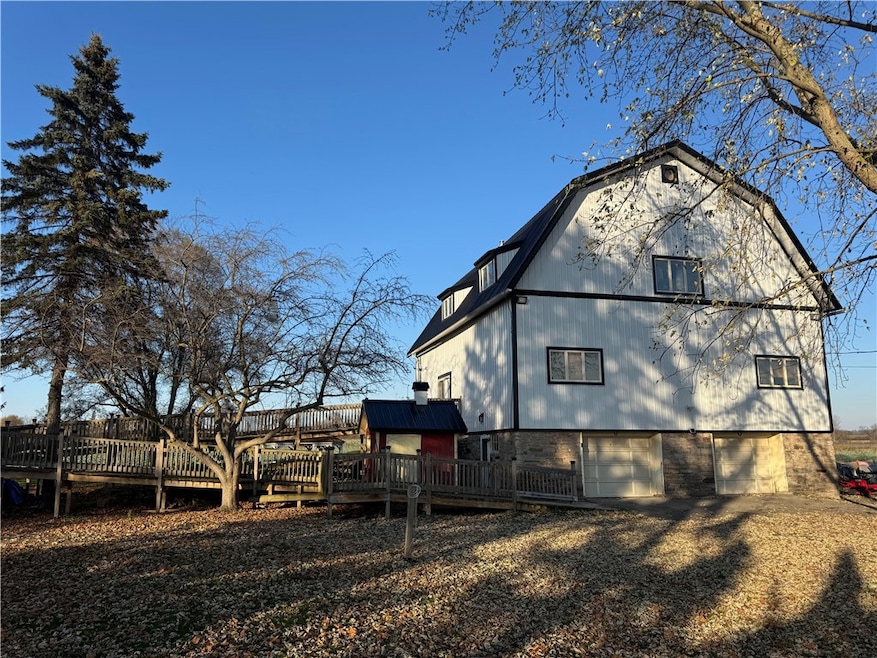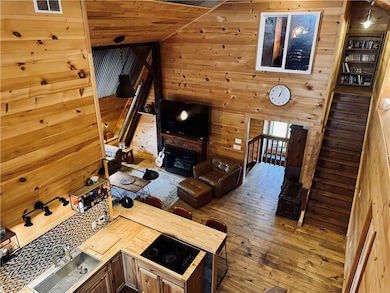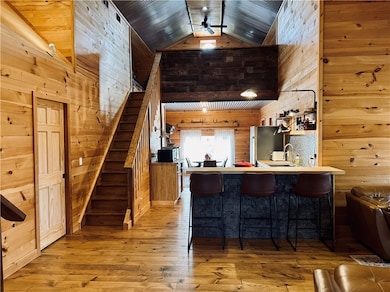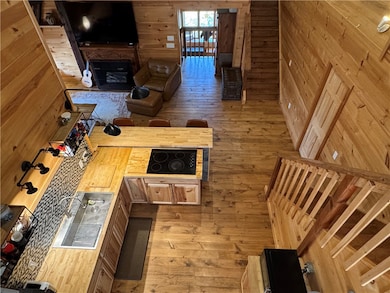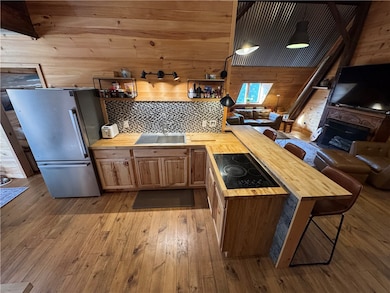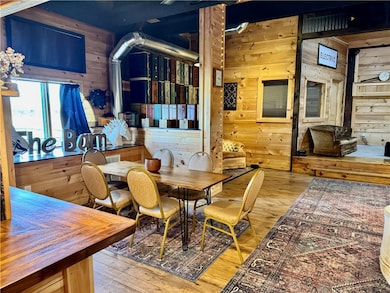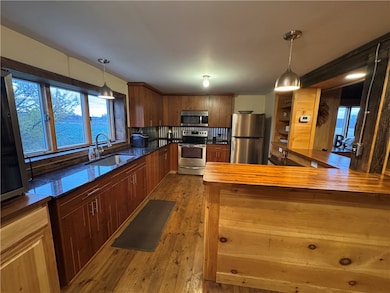1400 Reed Rd Churchville, NY 14428
Estimated payment $3,159/month
Highlights
- Second Kitchen
- Deck
- Main Floor Bedroom
- 0.7 Acre Lot
- Cathedral Ceiling
- 1 Fireplace
About This Home
Check out this one-of-a-kind barndominium offering over 4,000 sq. ft. of living space with an impressive blend of modern updates and rustic charm. This extraordinary property provides up to six bedrooms and 2.5 bathrooms, including a spacious primary en suite and soaring 17-foot ceilings in the main living area, complemented by 13-foot ceilings on the second floor. A standout feature is the remarkable 800 sq. ft. great room, perfect for entertaining or creating an expansive gathering space. Another unique highlight is a private suite designed like its own tiny house, offering exceptional potential for in-law living, multigenerational arrangements, or a two-family setup. Nearly everything has been updated, including 200-amp electric service, plumbing, drywall, flooring, metal roof, and metal siding. The interior features approximately 40,000 board feet of knotty pine throughout the walls and floors, paired with original exposed timber for a warm, loft-style aesthetic. Two kitchens with granite countertops and included appliances add versatility and convenience. Comfort meets efficiency with closed-cell spray foam insulation, a high-efficiency furnace, and a wood stove. Outside, enjoy fruit trees, a charming gazebo, two sheds, and an ADA-compliant ramp for accessibility. With an exceptional stone foundation and updates equivalent to new construction, this property delivers unmatched space, character, and flexibility. Difference in square footage per seller: approximately 450 sq ft added since last measured.
Listing Agent
Listing by Howard Hanna Brokerage Phone: 585-352-8833 License #40HI1167407 Listed on: 11/21/2025

Home Details
Home Type
- Single Family
Est. Annual Taxes
- $6,223
Year Built
- Built in 1930
Lot Details
- 0.7 Acre Lot
- Lot Dimensions are 160x200
- Rectangular Lot
Parking
- 2 Car Garage
- Parking Storage or Cabinetry
- Workshop in Garage
- Garage Door Opener
- Gravel Driveway
Home Design
- Stone Foundation
- Aluminum Siding
- Copper Plumbing
Interior Spaces
- 4,130 Sq Ft Home
- 3-Story Property
- Woodwork
- Cathedral Ceiling
- Ceiling Fan
- 1 Fireplace
- Sliding Doors
- Entrance Foyer
- Great Room
- Family Room
- Separate Formal Living Room
- Home Office
- Bonus Room
- Basement Fills Entire Space Under The House
Kitchen
- Second Kitchen
- Eat-In Kitchen
- Walk-In Pantry
- Electric Oven
- Electric Cooktop
- Microwave
Flooring
- Laminate
- Ceramic Tile
Bedrooms and Bathrooms
- 6 Bedrooms | 1 Main Level Bedroom
- Studio bedroom
- En-Suite Primary Bedroom
- In-Law or Guest Suite
Laundry
- Laundry Room
- Laundry on upper level
- Dryer
- Washer
Outdoor Features
- Deck
- Patio
Farming
- Agricultural
Utilities
- Central Air
- Heating System Uses Propane
- Programmable Thermostat
- PEX Plumbing
- Well
- Electric Water Heater
- Water Softener is Owned
- Septic Tank
- High Speed Internet
- Cable TV Available
Community Details
- Triangular Subdivision
Listing and Financial Details
- Tax Lot 32
- Assessor Parcel Number 265289-114-030-0001-032-000
Map
Home Values in the Area
Average Home Value in this Area
Tax History
| Year | Tax Paid | Tax Assessment Tax Assessment Total Assessment is a certain percentage of the fair market value that is determined by local assessors to be the total taxable value of land and additions on the property. | Land | Improvement |
|---|---|---|---|---|
| 2024 | $10,194 | $227,000 | $22,600 | $204,400 |
| 2023 | $10,186 | $187,400 | $19,700 | $167,700 |
| 2022 | $9,360 | $187,400 | $19,700 | $167,700 |
| 2021 | $5,603 | $155,600 | $16,400 | $139,200 |
| 2020 | $5,637 | $155,600 | $16,400 | $139,200 |
| 2019 | $5,427 | $140,200 | $16,400 | $123,800 |
| 2018 | $8,903 | $140,200 | $16,400 | $123,800 |
| 2017 | $3,395 | $138,800 | $16,400 | $122,400 |
| 2016 | $5,427 | $138,800 | $16,400 | $122,400 |
| 2015 | -- | $138,800 | $16,400 | $122,400 |
| 2014 | -- | $138,800 | $16,400 | $122,400 |
Property History
| Date | Event | Price | List to Sale | Price per Sq Ft |
|---|---|---|---|---|
| 11/21/2025 11/21/25 | For Sale | $499,900 | -- | $121 / Sq Ft |
Purchase History
| Date | Type | Sale Price | Title Company |
|---|---|---|---|
| Warranty Deed | $120,000 | None Available | |
| Warranty Deed | $60,000 | None Available | |
| Deed | $140,000 | Marc Album | |
| Deed | $110,000 | -- |
Mortgage History
| Date | Status | Loan Amount | Loan Type |
|---|---|---|---|
| Closed | $90,000 | Purchase Money Mortgage |
Source: Upstate New York Real Estate Information Services (UNYREIS)
MLS Number: R1651958
APN: 265289-114-030-0001-032-000
- 6590 Lake Rd S
- 6166 Lake Rd S
- 6150 Lake Rd S
- 7978 Sackett Rd
- 1291 W Sweden Rd
- 281 Dewey St
- 1279 W Sweden Rd
- 606 Bangs Rd
- 147 Swamp Rd
- 5957 W Buffalo Rd
- 2962 Colby St
- 1300 W Sweden Rd
- 0 Whittier Rd Unit R1643558
- 168 N Sanford Rd
- 47 Rochester St
- 18 Buffalo St
- 17155 Ladue Rd
- 32 E Buffalo St
- 61 Buffalo Rd
- 8 Balsam Dr
- 32 W Buffalo St
- 30 Baker St
- 30 Wood Trace
- 1093 Washington St
- 6745 4th Section Rd
- 1000 Viking Way
- 10 Ellis Dr
- 1-7 Sweden Ln
- 23 Winston Woods
- 4599 Redman Rd
- 419 Holley St
- 100 Isla Way
- 512 Bromley Rd
- 57 S Main St Unit 1
- 18 N Main St
- 396 Willowbrooke Dr
- 71 West Ave
- 151 Sunset Center Ln
- 2442 Westside Dr Unit B
- 3287 Brockport Spencerport Rd
