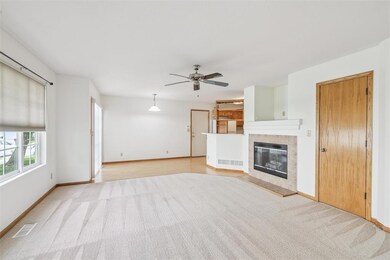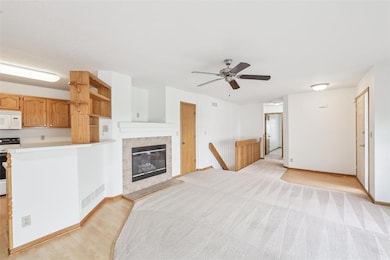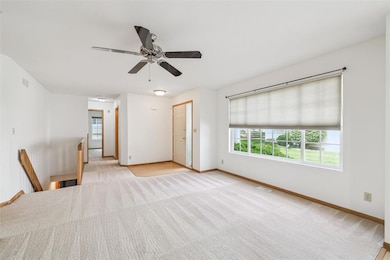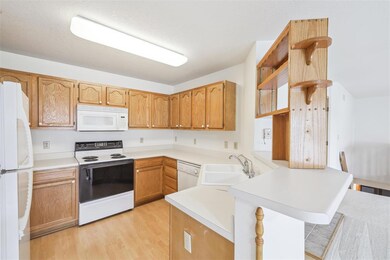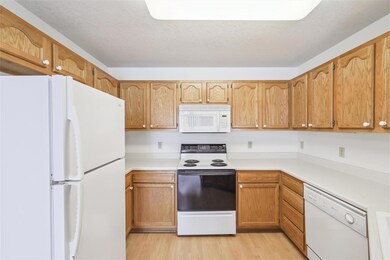
1400 S 52nd St Unit 34 West Des Moines, IA 50265
Highlights
- Ranch Style House
- Patio
- Family Room
- Jordan Creek Elementary School Rated A-
- Forced Air Heating and Cooling System
- 5-minute walk to Quail Cove Park
About This Home
As of June 2025Charming end unit Ranch-Style Townhome in Prime West Des Moines Location! Step into effortless living with this beautifully maintained ranch townhome, ideally located in the heart of West Des Moines. Featuring 1038 sf on main level, this is a spacious open-concept layout with the kitchen, dining, and family room flowing seamlessly, perfect for entertaining or relaxing by the cozy gas fireplace. Enjoy your own private outdoor retreat with a patio and privacy fence, ideal for morning coffee or evening unwinding. Inside, you'll find a freshly painted interior with professionally cleaned carpets in a clean, neutral palette ready for your personal touch. This 2-bedroom, 2-bath gem also offers a 2-car attached garage, newer furnace, newer central A/C, and newer water heater for comfort and peace of mind year-round. Also, another great feature is the the newer Culligan water softener AND a drinking water system. Located just steps from a neighborhood park and minutes from top shopping, dining, and entertainment options, this townhome combines convenience, comfort, and style. Don’t miss your chance to call this move-in-ready home yours!
Townhouse Details
Home Type
- Townhome
Est. Annual Taxes
- $3,369
Year Built
- Built in 2001
HOA Fees
- $205 Monthly HOA Fees
Home Design
- Ranch Style House
- Asphalt Shingled Roof
- Vinyl Siding
Interior Spaces
- 1,038 Sq Ft Home
- Gas Fireplace
- Family Room
- Dining Area
- Unfinished Basement
Kitchen
- Stove
- Microwave
- Dishwasher
Flooring
- Carpet
- Laminate
Bedrooms and Bathrooms
- 2 Main Level Bedrooms
Laundry
- Laundry on main level
- Dryer
- Washer
Parking
- 2 Car Attached Garage
- Driveway
Additional Features
- Patio
- 2,140 Sq Ft Lot
- Forced Air Heating and Cooling System
Listing and Financial Details
- Assessor Parcel Number 32003913693034
Community Details
Overview
- Gulling Association, Phone Number (515) 967-6454
Recreation
- Snow Removal
Ownership History
Purchase Details
Home Financials for this Owner
Home Financials are based on the most recent Mortgage that was taken out on this home.Purchase Details
Home Financials for this Owner
Home Financials are based on the most recent Mortgage that was taken out on this home.Purchase Details
Purchase Details
Purchase Details
Purchase Details
Purchase Details
Home Financials for this Owner
Home Financials are based on the most recent Mortgage that was taken out on this home.Similar Homes in West Des Moines, IA
Home Values in the Area
Average Home Value in this Area
Purchase History
| Date | Type | Sale Price | Title Company |
|---|---|---|---|
| Warranty Deed | $217,000 | None Listed On Document | |
| Warranty Deed | -- | None Available | |
| Interfamily Deed Transfer | -- | None Available | |
| Warranty Deed | $179,500 | None Available | |
| Interfamily Deed Transfer | -- | None Available | |
| Warranty Deed | $149,500 | None Available | |
| Warranty Deed | $129,000 | -- |
Mortgage History
| Date | Status | Loan Amount | Loan Type |
|---|---|---|---|
| Previous Owner | $96,000 | New Conventional | |
| Previous Owner | $122,687 | FHA | |
| Previous Owner | $17,313 | New Conventional | |
| Previous Owner | $122,635 | Balloon |
Property History
| Date | Event | Price | Change | Sq Ft Price |
|---|---|---|---|---|
| 06/27/2025 06/27/25 | Sold | $217,000 | -0.5% | $209 / Sq Ft |
| 06/06/2025 06/06/25 | Pending | -- | -- | -- |
| 05/30/2025 05/30/25 | For Sale | $218,000 | +81.7% | $210 / Sq Ft |
| 08/26/2013 08/26/13 | Sold | $120,000 | -6.2% | $116 / Sq Ft |
| 07/27/2013 07/27/13 | Pending | -- | -- | -- |
| 06/13/2013 06/13/13 | For Sale | $127,900 | -- | $123 / Sq Ft |
Tax History Compared to Growth
Tax History
| Year | Tax Paid | Tax Assessment Tax Assessment Total Assessment is a certain percentage of the fair market value that is determined by local assessors to be the total taxable value of land and additions on the property. | Land | Improvement |
|---|---|---|---|---|
| 2024 | $3,290 | $207,600 | $26,100 | $181,500 |
| 2023 | $3,232 | $207,600 | $26,100 | $181,500 |
| 2022 | $3,194 | $167,400 | $21,700 | $145,700 |
| 2021 | $3,200 | $167,400 | $21,700 | $145,700 |
| 2020 | $3,152 | $159,600 | $21,700 | $137,900 |
| 2019 | $2,934 | $159,600 | $21,700 | $137,900 |
| 2018 | $2,940 | $143,200 | $20,700 | $122,500 |
| 2017 | $2,848 | $143,200 | $20,700 | $122,500 |
| 2016 | $2,786 | $134,700 | $20,700 | $114,000 |
| 2015 | $2,786 | $134,700 | $20,700 | $114,000 |
| 2014 | $2,614 | $125,000 | $23,100 | $101,900 |
Agents Affiliated with this Home
-
Robin Von Gillern

Seller's Agent in 2025
Robin Von Gillern
RE/MAX
(515) 240-0500
98 in this area
296 Total Sales
-
Molly Bjork

Buyer's Agent in 2025
Molly Bjork
Keller Williams Realty GDM
(515) 216-3839
7 in this area
73 Total Sales
-
J
Seller's Agent in 2013
Jodie Libby
Iowa Realty Valley West
Map
Source: Des Moines Area Association of REALTORS®
MLS Number: 719203
APN: 320-03913693034
- 1145 S 52nd St Unit 1502
- 1117 S 52nd St Unit 1707
- 1104 S 51st St
- 1116 S 50th Place
- 5028 Oakwood Ln
- 4833 Timberline Dr
- 1214 Glen Oaks Dr
- 1069 Glen Oaks Dr
- 1051 Glen Oaks Dr
- 1259 Glen Oaks Dr
- 4651 Oakwood Ln
- 5060 Baty Ct
- 1625 S 50th Place
- 5055 Cherrywood Dr
- 1101 S 45th Ct
- 12 SW Golden Willow Dr
- 4 My Way
- 5 My Way
- 1 S My Way
- 5535 Glen Oaks Point

