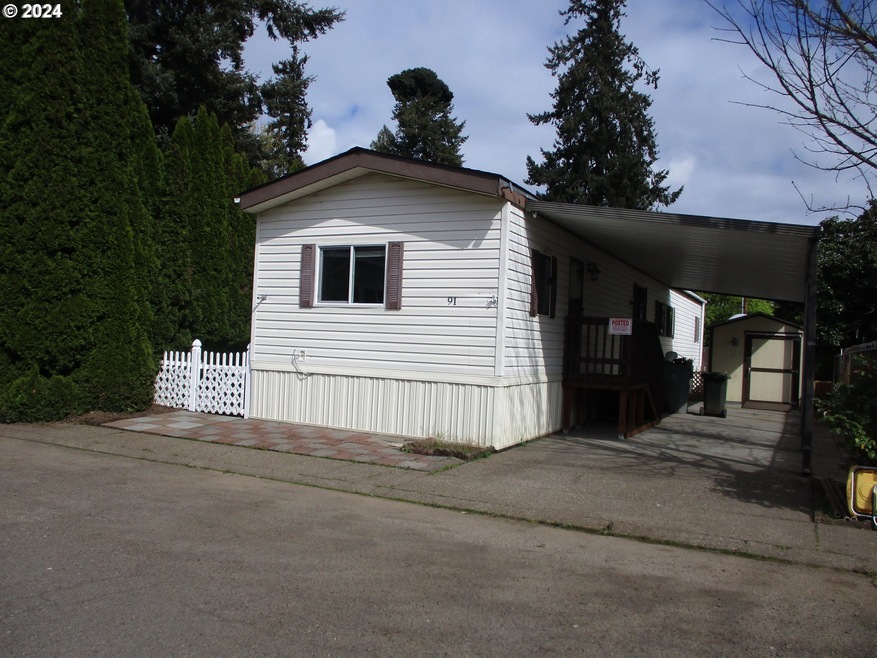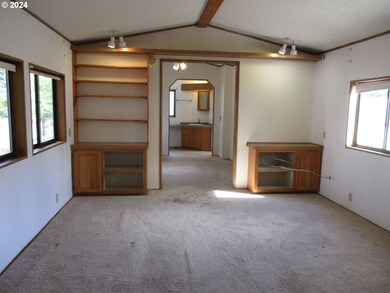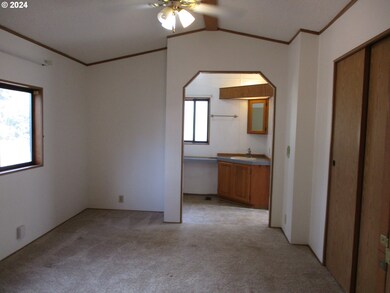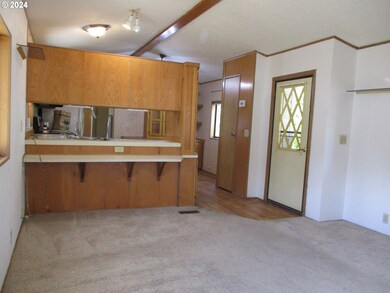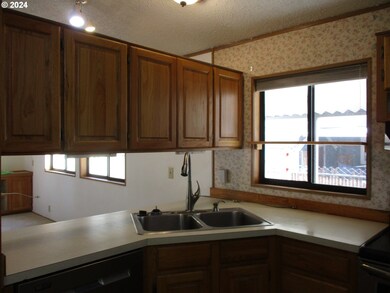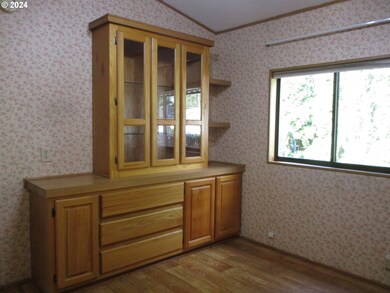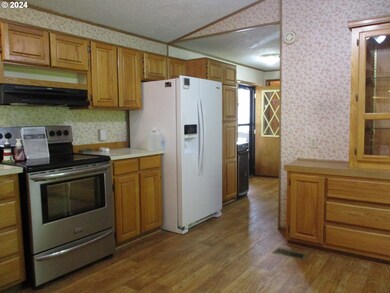Estimated payment $473/month
Highlights
- Vaulted Ceiling
- Party Room
- Covered Deck
- Private Yard
- Porch
- Cooling Available
About This Home
Well cared for singlewide, wall to wall carpet, newer appliances, roof is 5 years old, newer heat pump. big covered deck for outdoor space and very private. Fully fenced for a small pet and has a newer Tuff Shed with electricity and work benches. Very clean and neat. Move in ready.
Listing Agent
Hallmark Properties, Inc. Brokerage Email: info@jmaproperties.com License #200708237 Listed on: 04/17/2024
Property Details
Home Type
- Manufactured Home
Est. Annual Taxes
- $416
Year Built
- Built in 1987
Lot Details
- Level Lot
- Private Yard
- Land Lease expires 10/15/24
Home Design
- Composition Roof
- Vinyl Siding
Interior Spaces
- 938 Sq Ft Home
- 1-Story Property
- Vaulted Ceiling
- Family Room
- Living Room
- Dining Room
- Crawl Space
- Laundry Room
Kitchen
- Free-Standing Range
- Dishwasher
Flooring
- Wall to Wall Carpet
- Vinyl
Bedrooms and Bathrooms
- 2 Bedrooms
- 2 Full Bathrooms
Parking
- Carport
- Workshop in Garage
Accessible Home Design
- Accessibility Features
- Level Entry For Accessibility
Outdoor Features
- Covered Deck
- Porch
Schools
- Lee Elementary School
- Baker Prairie Middle School
- Canby High School
Mobile Home
- Manufactured Home
- Vinyl Skirt
Utilities
- Cooling Available
- Heat Pump System
- Electric Water Heater
Listing and Financial Details
- Assessor Parcel Number 01345547
Community Details
Overview
- Property has a Home Owners Association
- Elmwood Mobile Home Park Association, Phone Number (503) 250-2327
- Elmwood Mobile Home Park Subdivision
Amenities
- Party Room
Map
Home Values in the Area
Average Home Value in this Area
Property History
| Date | Event | Price | List to Sale | Price per Sq Ft |
|---|---|---|---|---|
| 04/20/2024 04/20/24 | Pending | -- | -- | -- |
| 04/17/2024 04/17/24 | For Sale | $83,000 | -- | $88 / Sq Ft |
Source: Regional Multiple Listing Service (RMLS)
MLS Number: 24518013
- 476 SW 15th Ave
- 442 SW 15th Ave Unit 15
- 448 SW 15th Ave Unit 14
- 452 SW 15th Ave Unit 13
- 1491 S Fir St Unit 18
- 1487 S Fir St Unit Lot17
- 1485 S Fir St Unit Lot 16
- 1339 S Baywood Ct
- 1655 S Elm St Unit 2
- 1655 S Elm St
- 1655 S Elm St Unit 302
- 224 SW 18th Ave
- 201 SE 16th Ave
- The Hillmont Plan at Mark's Place at Tofte Farms
- The Tahoma Plan at Mark's Place at Tofte Farms
- The Siskiyou Plan at Mark's Place at Tofte Farms
- The Laurel Plan at Mark's Place at Tofte Farms
- The Shasta Plan at Mark's Place at Tofte Farms
- 1894 S Holly St
- 1896 S Holly St
