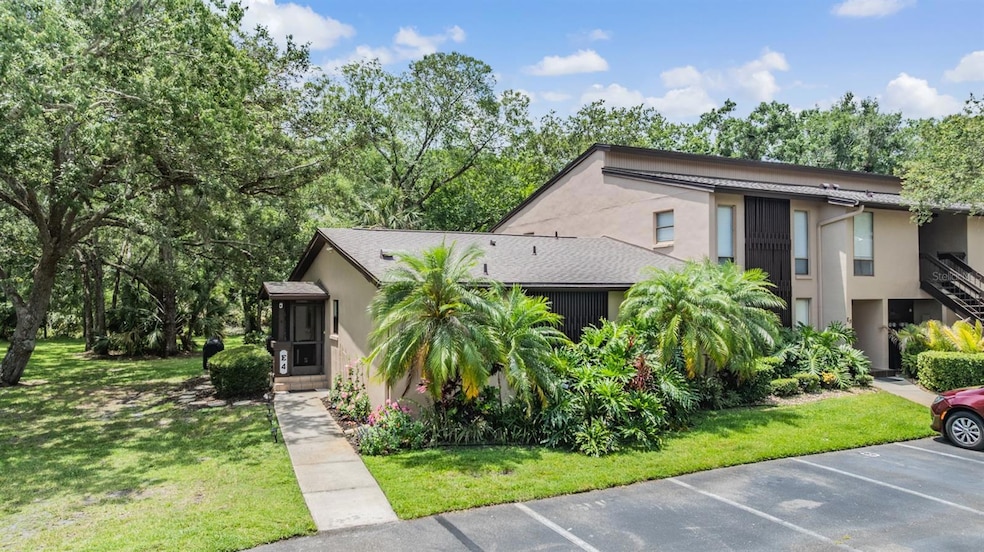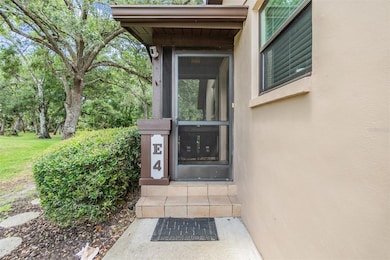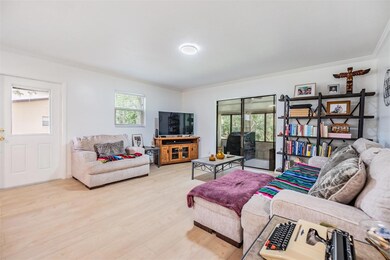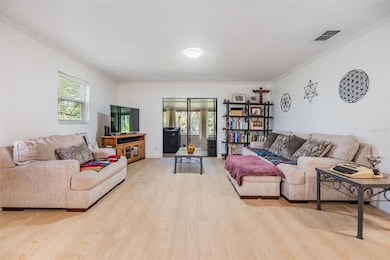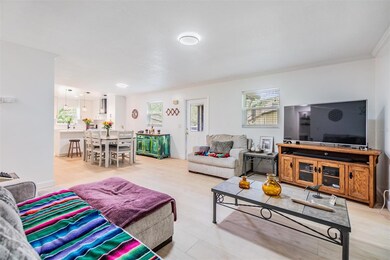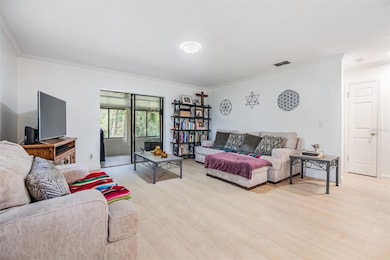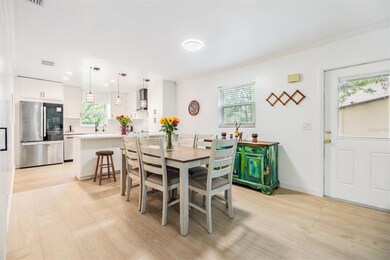
1400 Tarpon Woods Blvd Unit E4 Palm Harbor, FL 34685
Estimated payment $2,482/month
Highlights
- View of Trees or Woods
- Wooded Lot
- Corner Lot
- Cypress Woods Elementary School Rated A
- End Unit
- Great Room
About This Home
Don’t miss out on a rare opportunity to own this GROUND FLOOR end unit Villa with breathtaking conservation views, and no neighbors above you! The well maintained Community of the Ponds of Tarpon Woods is a quaint enclave offering only 10 buildings within the Eastlake corridor. Completely remodeled (over 40K) and move-in ready this two bedroom, two bath light and bright spacious floor plan offers many tasteful updates, including Luxury wood-like Flooring & custom Kitchen. The updated Kitchen offers beautiful quartz countertops, breakfast bar seating, Stainless Steel appliances & hood, new cabinets, & lifted Ceiling giving an open airy feel. The adjacent designated dining area is perfect for family and guests. The Master suite is generous in size and offers an En-suite bath and walk-in closet. Private Guest Suite with an adjacent updated bath with Stone step-in Shower & Vanity. Relax and watch the Deer & wildlife from your oversized Enclosed Florida sun porch which extends the whole rear of the unit. At the end of the day, enjoy the peaceful conservation setting with the abundance of nature and peace. The Ponds of Tarpon Woods is a well managed maintenance free Community with large Heated Pool, Spa and gazebo. Conveniently located across the street from John Chestnut Park and adjoining Pinellas Trail and YMCA. Top A Rated Schools, 20 minutes to Tampa International Airport, award-winning Golf Course, and beaches nearby along with great restaurants, shopping and sports venues, Performing Arts Center Ruth Eckerd Hall, trendy downtown Dunedin and Safety Harbor. HOA fee $500 a month includes insurance on the building, water, trash, sewer, escrow, reserve funds, grounds maintenance, exterior maintenance and recreational facilities.
Listing Agent
RE/MAX REALTEC GROUP INC Brokerage Phone: 727-789-5555 License #3340265 Listed on: 05/30/2025
Property Details
Home Type
- Condominium
Est. Annual Taxes
- $3,886
Year Built
- Built in 1980
Lot Details
- End Unit
- West Facing Home
- Mature Landscaping
- Wooded Lot
- Landscaped with Trees
HOA Fees
- $500 Monthly HOA Fees
Parking
- Assigned Parking
Home Design
- Villa
- Slab Foundation
- Frame Construction
- Shingle Roof
- Block Exterior
- Stucco
Interior Spaces
- 1,070 Sq Ft Home
- 1-Story Property
- Ceiling Fan
- Blinds
- Sliding Doors
- Great Room
- Views of Woods
Kitchen
- Range
- Microwave
- Dishwasher
- Disposal
Flooring
- Carpet
- Laminate
- Ceramic Tile
Bedrooms and Bathrooms
- 2 Bedrooms
- 2 Full Bathrooms
Laundry
- Laundry closet
- Dryer
- Washer
Outdoor Features
- Enclosed Patio or Porch
Schools
- Cypress Woods Elementary School
- Carwise Middle School
- East Lake High School
Utilities
- Central Heating and Cooling System
- Baseboard Heating
- Electric Water Heater
- Cable TV Available
Listing and Financial Details
- Visit Down Payment Resource Website
- Legal Lot and Block 0054 / 005
- Assessor Parcel Number 34-27-16-72586-005-0054
Community Details
Overview
- Association fees include pool
- Management And Associates Association, Phone Number (813) 433-2000
- Ponds Of Tarpon Woods The Condo Subdivision
Recreation
- Community Pool
Pet Policy
- Pets up to 15 lbs
Map
Home Values in the Area
Average Home Value in this Area
Tax History
| Year | Tax Paid | Tax Assessment Tax Assessment Total Assessment is a certain percentage of the fair market value that is determined by local assessors to be the total taxable value of land and additions on the property. | Land | Improvement |
|---|---|---|---|---|
| 2024 | $2,991 | $214,554 | -- | $214,554 |
| 2023 | $2,991 | $194,242 | $0 | $194,242 |
| 2022 | $2,622 | $156,615 | $0 | $156,615 |
| 2021 | $2,382 | $123,130 | $0 | $0 |
| 2020 | $2,184 | $108,944 | $0 | $0 |
| 2019 | $2,161 | $120,212 | $0 | $120,212 |
| 2018 | $2,001 | $110,930 | $0 | $0 |
| 2017 | $1,856 | $100,626 | $0 | $0 |
| 2016 | $1,670 | $84,134 | $0 | $0 |
| 2015 | $1,569 | $77,429 | $0 | $0 |
| 2014 | $1,520 | $74,646 | $0 | $0 |
Property History
| Date | Event | Price | Change | Sq Ft Price |
|---|---|---|---|---|
| 07/04/2025 07/04/25 | Price Changed | $304,900 | -3.2% | $285 / Sq Ft |
| 05/30/2025 05/30/25 | For Sale | $314,900 | +16.6% | $294 / Sq Ft |
| 02/15/2023 02/15/23 | Sold | $270,000 | +1.1% | $252 / Sq Ft |
| 01/16/2023 01/16/23 | Pending | -- | -- | -- |
| 01/14/2023 01/14/23 | For Sale | $267,000 | -- | $250 / Sq Ft |
Purchase History
| Date | Type | Sale Price | Title Company |
|---|---|---|---|
| Warranty Deed | $270,000 | Champions Title Services | |
| Interfamily Deed Transfer | -- | Attorney | |
| Personal Reps Deed | $94,000 | Somers Title Company |
Mortgage History
| Date | Status | Loan Amount | Loan Type |
|---|---|---|---|
| Open | $180,000 | New Conventional |
Similar Homes in Palm Harbor, FL
Source: Stellar MLS
MLS Number: TB8391584
APN: 34-27-16-72586-005-0054
- 1400 Tarpon Woods Blvd Unit A4
- 1200 Tarpon Woods Blvd Unit P1
- 1200 Tarpon Woods Blvd Unit Q8
- 1200 Tarpon Woods Blvd Unit L4
- 1200 Tarpon Woods Blvd Unit M6
- 1200 Tarpon Woods Blvd Unit 8
- 112 Rosewood Ct
- 1801 E Lake Rd Unit 11D
- 1801 E Lake Rd Unit 2F
- 1801 E Lake Rd Unit 20G
- 1801 E Lake Rd Unit 3A
- 2662 Tanglewood Trail
- 2674 Tanglewood Trail
- 2676 Tanglewood Trail
- 3130 Tarpon Woods Blvd
- 801 Leeward Way
- 4973 Turtle Creek Trail
- 1510 Palmer Ct
- 810 Anchorage Ln
- 85 Kelleys Trail
- 1400 Tarpon Woods Blvd Unit C5
- 1200 Tarpon Woods Blvd Unit M6
- 1200 Tarpon Woods Blvd Unit Q9
- 1000 Tarpon Woods Blvd Unit 704
- 1000 Tarpon Woods Blvd Unit Tarpon Woods Blvd APT 503
- 120 Annwood Rd
- 5107 Pinnacle Dr
- 2911 Wycombe Way
- 3147 Brooker Creek Way
- 3505 Tarpon Woods Blvd Unit M410
- 3505 Tarpon Woods Blvd Unit Q409
- 3505 Tarpon Woods Blvd Unit K408
- 1873 Lago Vista Blvd
- 1717 Arabian Ln
- 3751 Pine Ridge Blvd
- 3399 Mermoor Dr Unit 110
- 3350 Dunemoor Ct
- 1500 Seagull Dr
- 1516 E Lake Woodlands Pkwy
- 3993 Jenita Dr
