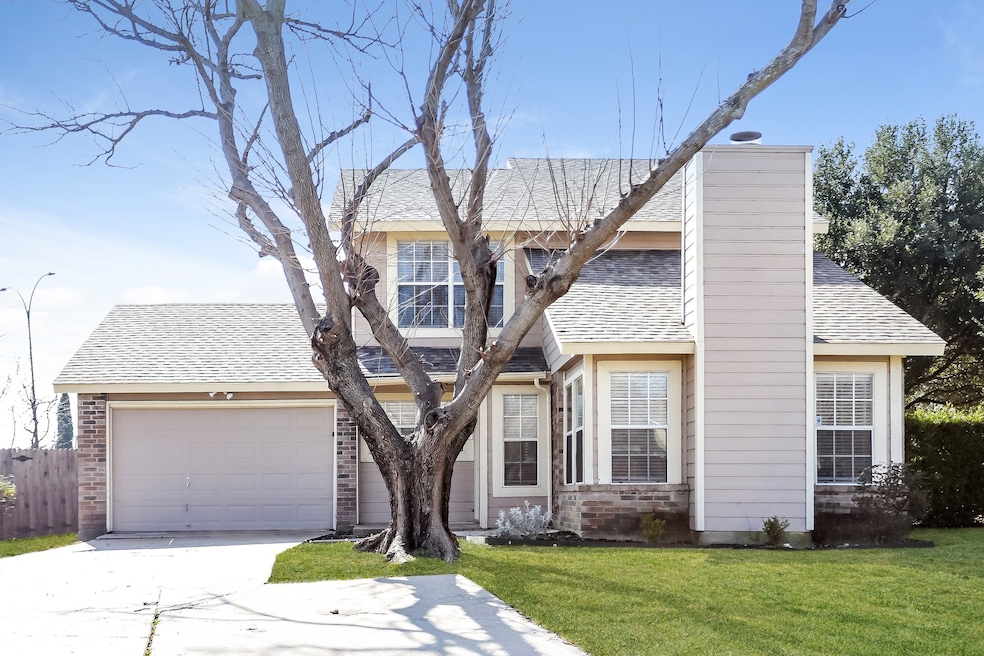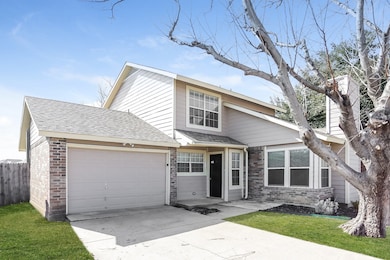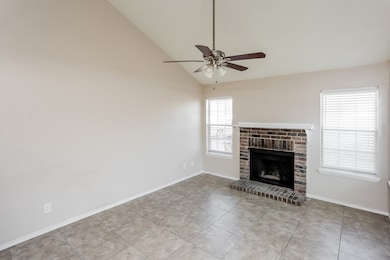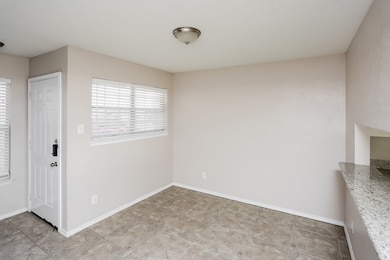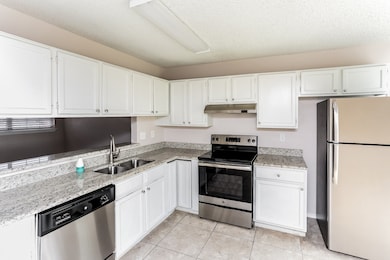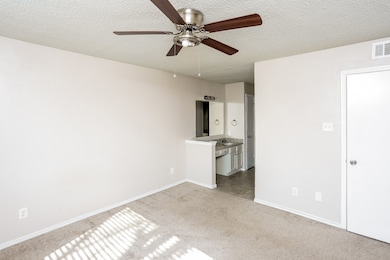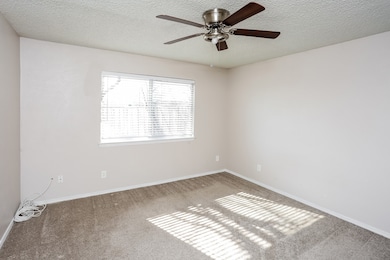1400 Thackery Dr Arlington, TX 76018
South East Arlington NeighborhoodHighlights
- Colonial Architecture
- Slate Flooring
- Ceiling Fan
- 2 Car Attached Garage
- Central Heating and Cooling System
- Dogs and Cats Allowed
About This Home
Welcome to your dream home! Step inside this pet-friendly home featuring modern finishings and a layout designed with functionality in mind. Enjoy the storage space found in the kitchen and closets as well as the spacious living areas and natural light throughout. Enjoy outdoor living in your yard, perfect for gathering, relaxing, or gardening! Take advantage of the incredible location, nestled in a great neighborhood with access to schools, parks, dining and more. Don't miss a chance to make this house your next home! Beyond the home, experience the ease of our technology-enabled maintenance services, ensuring hassle-free living at your fingertips. Help is just a tap away! Self-touring is available 8AM-8PM. Apply now!
Listing Agent
Main Street Renewal LLC Brokerage Phone: 972-972-4318 License #0457306 Listed on: 11/12/2025
Home Details
Home Type
- Single Family
Est. Annual Taxes
- $6,438
Year Built
- Built in 1985
Lot Details
- 10,062 Sq Ft Lot
- Wood Fence
Parking
- 2 Car Attached Garage
- Single Garage Door
Home Design
- Colonial Architecture
- Craftsman Architecture
- Brick Exterior Construction
- Vinyl Siding
Interior Spaces
- 1,814 Sq Ft Home
- 2-Story Property
- Ceiling Fan
- Decorative Lighting
- Living Room with Fireplace
Kitchen
- Electric Oven
- Electric Cooktop
- Microwave
- Dishwasher
Flooring
- Carpet
- Slate Flooring
Bedrooms and Bathrooms
- 4 Bedrooms
- 2 Full Bathrooms
Home Security
- Carbon Monoxide Detectors
- Fire and Smoke Detector
Schools
- Fitzgerald Elementary School
- Bowie High School
Utilities
- Central Heating and Cooling System
Listing and Financial Details
- Residential Lease
- Property Available on 11/12/25
- Tenant pays for all utilities, electricity, exterior maintenance, insurance, pool maintenance, sewer
- 12 Month Lease Term
- Legal Lot and Block 17 / 18
- Assessor Parcel Number 05155827
Community Details
Overview
- Newport Village Subdivision
Pet Policy
- Pet Size Limit
- Pet Deposit $250
- 4 Pets Allowed
- Dogs and Cats Allowed
- Breed Restrictions
Map
Source: North Texas Real Estate Information Systems (NTREIS)
MLS Number: 21110533
APN: 05155827
- 5536 Creekridge Dr
- 5701 Indian Hill Dr
- 1404 Colonnade Dr
- 5527 Creek Valley Dr
- 5702 Streamside Dr
- 5621 Creekhollow Dr
- 5400 Creek Valley Dr
- 5326 Creek Valley Dr
- 1433 Spring Willow Dr
- 1408 Bandera Dr
- 1634 Powder Horn Ln
- 1718 Gentle Wind Dr
- 6050 S Collins St
- 5114 Creek Valley Dr
- 1603 Raton Dr
- 6018 Vancil Dr
- 2021 Green Oaks Blvd
- 4 Delano Dr
- 10 Delano Ct
- 11 Delano Ct
- 5704 Creekhollow Dr
- 1426 Ardmore Dr
- 1423 Ardmore Dr
- 5520 Creek Valley Dr
- 5518 Creek Valley Dr
- 1508 Bandera Dr
- 1607 Powder Horn Ln
- 6209 Brookfall Dr
- 5104 Redwater Dr
- 1101 Twin Cedar Ct
- 808 Wilmor Ct
- 5000 Highbank Dr
- 2208 Havenwood Dr
- 2205 Villanova St
- 653 Lemon Dr
- 1404 Legget St
- 5905 James River Dr
- 2321 Cromwell Dr
- 720 Charles City Dr
- 5803 Lakeway Ct
