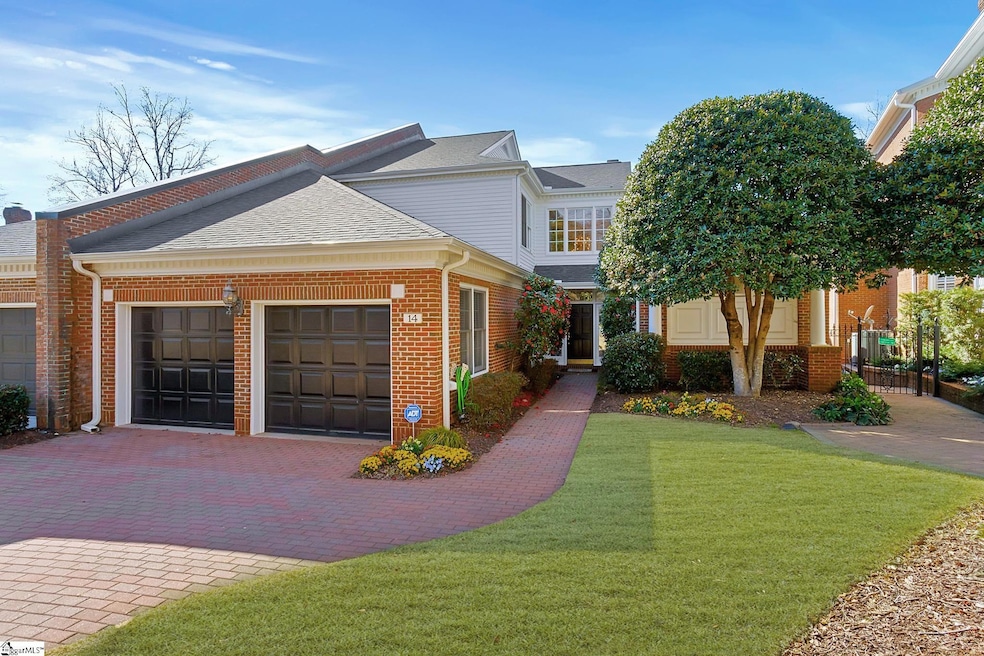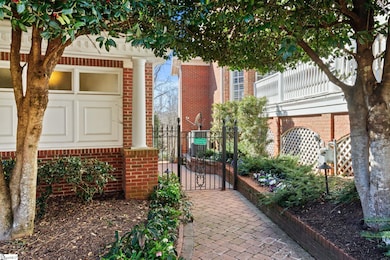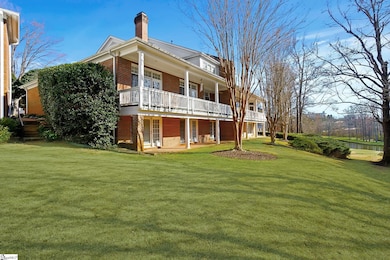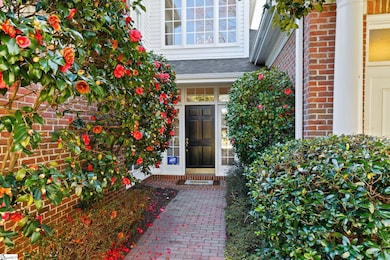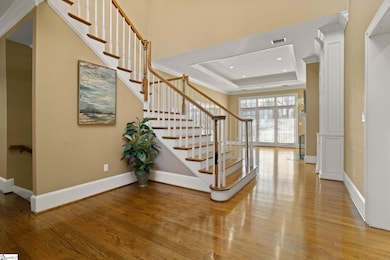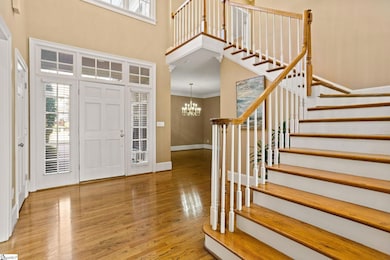
Estimated payment $5,433/month
Highlights
- On Golf Course
- Traditional Architecture
- Wood Flooring
- Buena Vista Elementary School Rated A
- Cathedral Ceiling
- 2 Fireplaces
About This Home
A Rare Gem in the Villas at Thornblade Step into a world of timeless elegance and effortless luxury with this extraordinary townhouse, nestled in the prestigious, gated community of the Villas at Thornblade. Overlooking the rolling greens of Thornblade’s renowned golf course, this home offers an unrivaled vantage point—just in time for the BMW Charity Pro-Am, where you can sip your morning coffee from the charm of your Charleston-inspired balcony and watch the tournament unfold before you. From the moment you cross the threshold, the dramatic two-story foyer welcomes you with an air of grandeur, its graceful turning staircase setting the tone for the exquisite details within. The spacious living room is a masterpiece of comfort and sophistication, flanked by custom-built bookcases that frame the grand fireplace, where gas logs flicker with inviting warmth. For the culinary enthusiast, the chef’s kitchen is a dream, boasting an abundance of cabinetry, stainless steel appliances, double ovens, and a gas cooktop—all accented by sleek granite countertops. The cozy breakfast nook invites intimate mornings, while the formal dining room stands ready for gatherings that become cherished memories. Retreat to the primary suite on the main level, where a spa-like ensuite awaits with a soaking tub, separate shower, and an expansive custom closet. Upstairs, two generously sized bedrooms each have their own private ensuite bath, perfect for family or guests. The surprises continue in the finished basement, where a second living room beckons with its own gas fireplace, built-in desk, and a wet bar—complete with open shelving, a wine rack, and a mini-fridge. A fourth bedroom with a luxurious black-and-white bath transforms the space into a private retreat, while an abundance of storage, including a walk-in attic and unfinished basement space, ensures practicality meets elegance. Step outside onto your expansive covered deck, where a serene pond and lush greenery create a private sanctuary. Whether entertaining or unwinding, this space captures the very essence of tranquil luxury. Homes in the Villas at Thornblade rarely grace the market—don’t miss this extraordinary opportunity to claim your place in one of Greenville’s most coveted golf communities.
Townhouse Details
Home Type
- Townhome
Est. Annual Taxes
- $3,058
Year Built
- Built in 1996
Lot Details
- 4,792 Sq Ft Lot
- Lot Dimensions are 43x105x47x106
- On Golf Course
- Sprinkler System
HOA Fees
- $275 Monthly HOA Fees
Home Design
- Traditional Architecture
- Charleston Architecture
- Brick Exterior Construction
- Architectural Shingle Roof
Interior Spaces
- 4,000-4,199 Sq Ft Home
- 2-Story Property
- Wet Bar
- Bookcases
- Cathedral Ceiling
- Ceiling Fan
- 2 Fireplaces
- Gas Log Fireplace
- Window Treatments
- Two Story Entrance Foyer
- Living Room
- Dining Room
- Storage In Attic
Kitchen
- Breakfast Room
- Built-In Self-Cleaning Double Oven
- Electric Oven
- Electric Cooktop
- Built-In Microwave
- Dishwasher
- Granite Countertops
- Disposal
Flooring
- Wood
- Carpet
- Ceramic Tile
Bedrooms and Bathrooms
- 4 Bedrooms | 1 Main Level Bedroom
- Walk-In Closet
- 4.5 Bathrooms
- Garden Bath
Laundry
- Laundry Room
- Laundry on main level
- Washer and Electric Dryer Hookup
Finished Basement
- Walk-Out Basement
- Basement Storage
Home Security
Parking
- 2 Car Attached Garage
- Garage Door Opener
Outdoor Features
- Covered Patio or Porch
Schools
- Buena Vista Elementary School
- Northwood Middle School
- Riverside High School
Utilities
- Multiple cooling system units
- Forced Air Heating and Cooling System
- Multiple Heating Units
- Heating System Uses Natural Gas
- Underground Utilities
- Tankless Water Heater
- Gas Water Heater
Listing and Financial Details
- Tax Lot 14
- Assessor Parcel Number 0534.27-01-003.01
Community Details
Overview
- Cam's HOA
- Villas At Thornblade Subdivision
- Mandatory home owners association
Security
- Fire and Smoke Detector
Map
Home Values in the Area
Average Home Value in this Area
Tax History
| Year | Tax Paid | Tax Assessment Tax Assessment Total Assessment is a certain percentage of the fair market value that is determined by local assessors to be the total taxable value of land and additions on the property. | Land | Improvement |
|---|---|---|---|---|
| 2024 | $3,058 | $21,340 | $3,840 | $17,500 |
| 2023 | $3,058 | $21,340 | $3,840 | $17,500 |
| 2022 | $2,822 | $21,340 | $3,840 | $17,500 |
| 2021 | $2,824 | $21,340 | $3,840 | $17,500 |
| 2020 | $2,907 | $20,830 | $2,640 | $18,190 |
| 2019 | $2,848 | $20,830 | $2,640 | $18,190 |
| 2018 | $3,014 | $20,830 | $2,640 | $18,190 |
| 2017 | $2,986 | $20,830 | $2,640 | $18,190 |
| 2016 | $2,856 | $520,650 | $66,000 | $454,650 |
| 2015 | $2,819 | $520,650 | $66,000 | $454,650 |
| 2014 | -- | $505,090 | $66,000 | $439,090 |
Property History
| Date | Event | Price | Change | Sq Ft Price |
|---|---|---|---|---|
| 08/03/2025 08/03/25 | Pending | -- | -- | -- |
| 05/27/2025 05/27/25 | For Sale | $899,900 | -- | $225 / Sq Ft |
Purchase History
| Date | Type | Sale Price | Title Company |
|---|---|---|---|
| Quit Claim Deed | -- | None Listed On Document | |
| Interfamily Deed Transfer | -- | None Available | |
| Warranty Deed | $255,000 | -- | |
| Interfamily Deed Transfer | -- | -- |
Mortgage History
| Date | Status | Loan Amount | Loan Type |
|---|---|---|---|
| Previous Owner | $294,161 | Purchase Money Mortgage |
About the Listing Agent

As a native from Upstate of South Carolina, Lisa Alexander has been a licensed realtor since 1989. As a second-generation realtor Lisa Alexander has seen the Real Estate industry change dramatically over the years. And for the better (In some ways) and worse (In other ways). At Del-co they work with you to find a Real Estate solution in TODAY's market. It is not a one shoe fits all kind of mentality. Whether you are buying or selling, Lisa Alexander hopes you will put your trust in them! Let
Lisa's Other Listings
Source: Greater Greenville Association of REALTORS®
MLS Number: 1558631
APN: 0534.27-01-003.01
- 9 Latour Way
- 337 Scotch Rose Ln
- 1004 Pelham Square Way Unit 1004
- 805 Pelham Square Way Unit 805
- 207 Bell Heather Ln
- 102 Pelham Square Way
- 20 Pristine Dr
- 101 Clearbrook Ct
- 111 Antigua Way
- 108 Royal Troon Ct
- 19 Hobcaw Dr
- 104 Royal Troon Ct
- 18 Abington Hall Ct
- 113 Carissa Ct
- 107 Meilland Dr
- 403 Barrington Park Dr
- 15 Landstone Ct
- 3 Hermosa Ct
- 12 Baronne Ct
- 334 Ascot Ridge Ln
