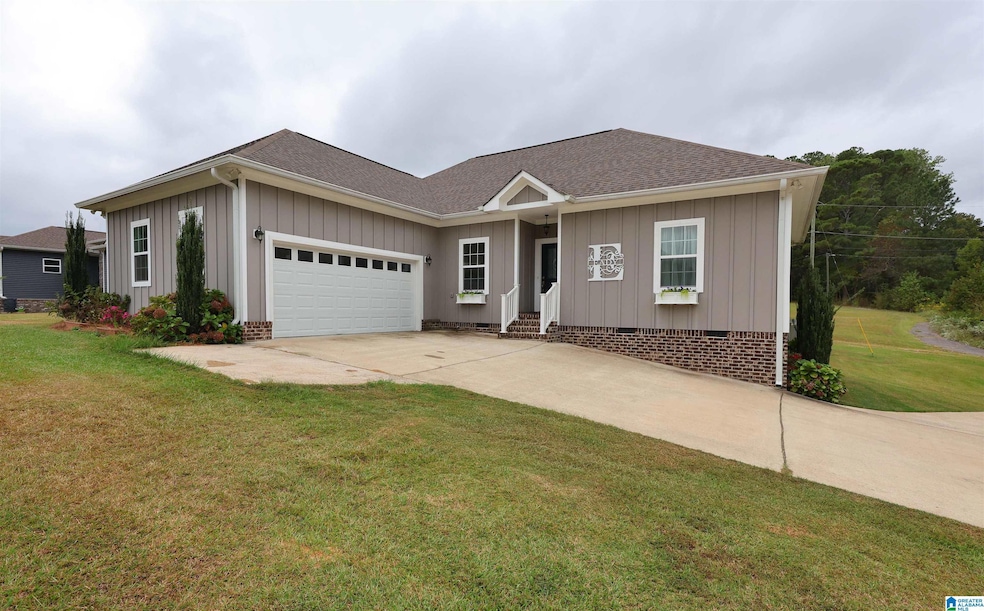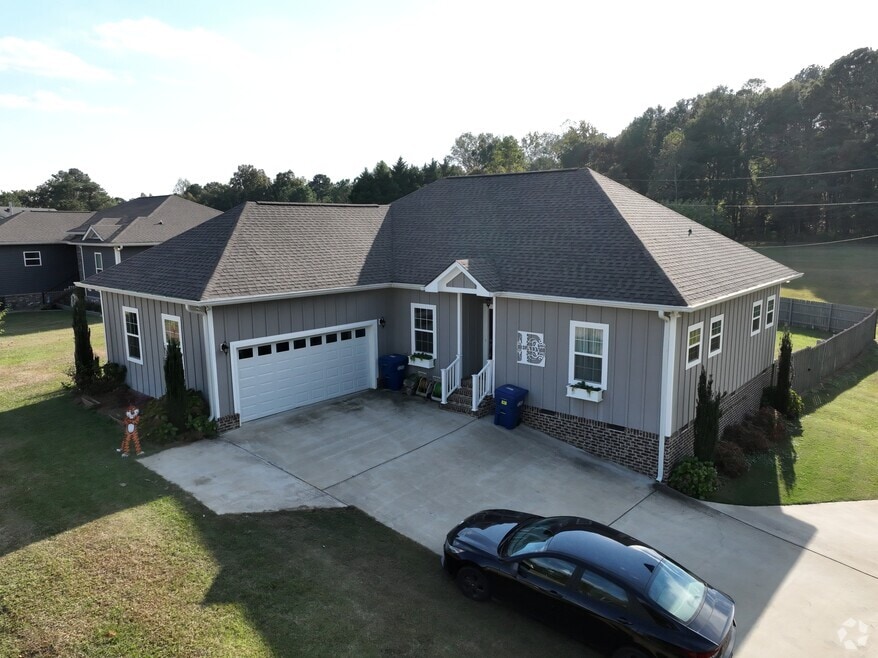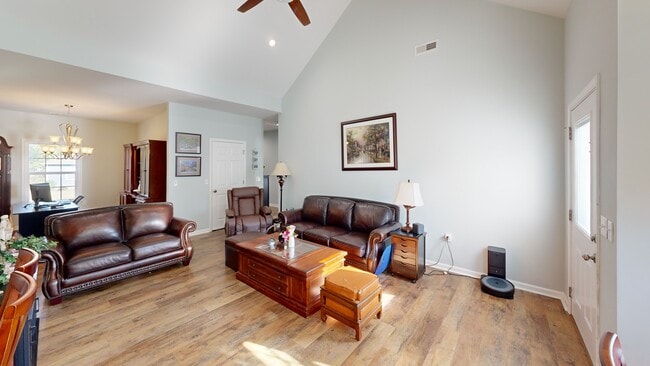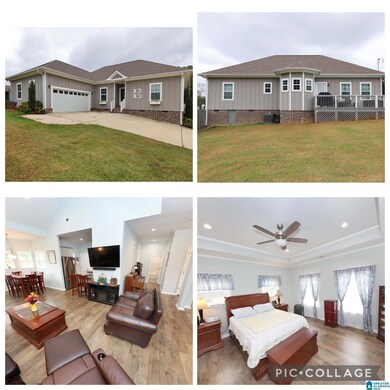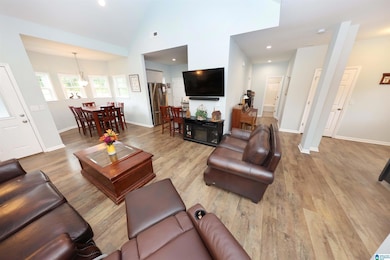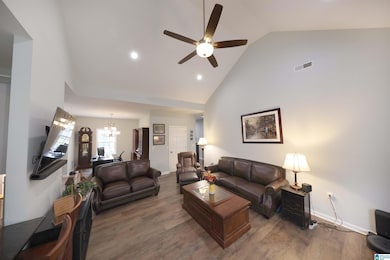
1400 Tunnel Mtn Rd Pell City, AL 35125
Estimated payment $1,941/month
3
Beds
2
Baths
1,790
Sq Ft
$173
Price per Sq Ft
Highlights
- Deck
- Stone Countertops
- Porch
- Attic
- Fenced Yard
- Attached Garage
About This Home
Beautiful custom-built home completed in 2021. This 3-bedroom, 2-bath home features an inviting open floor plan with stylish finishes and plenty of natural light. Enjoy outdoor living in the spacious, fully fenced yard—perfect for relaxing or entertaining. Additional highlights include a two-car garage and a desirable modern design throughout.
Home Details
Home Type
- Single Family
Year Built
- Built in 2021
Lot Details
- 0.46 Acre Lot
- Fenced Yard
Parking
- Attached Garage
Home Design
- HardiePlank Type
Interior Spaces
- Recessed Lighting
- Stone Countertops
- Attic
Bedrooms and Bathrooms
- 3 Bedrooms
- Split Bedroom Floorplan
- 2 Full Bathrooms
Laundry
- Laundry Room
- Laundry on main level
- Washer and Electric Dryer Hookup
Outdoor Features
- Deck
- Porch
Schools
- Eden Elementary School
- Duran Middle School
- Pell City High School
Utilities
- Heat Pump System
- Electric Water Heater
- Septic System
3D Interior and Exterior Tours
Floorplan
Map
Create a Home Valuation Report for This Property
The Home Valuation Report is an in-depth analysis detailing your home's value as well as a comparison with similar homes in the area
Home Values in the Area
Average Home Value in this Area
Property History
| Date | Event | Price | List to Sale | Price per Sq Ft |
|---|---|---|---|---|
| 11/28/2025 11/28/25 | For Sale | $309,900 | -- | $173 / Sq Ft |
Source: Greater Alabama MLS
About the Listing Agent
Betty's Other Listings
Source: Greater Alabama MLS
MLS Number: 21437806
Nearby Homes
- 0 Cook Springs Rd Unit 21377152
- 0 Cook Springs Rd Unit 21377153
- 470 Chula Vista Mountain Rd
- 0 Mountain Top Loop Rd Unit 21431921
- 225 Freedom Way Unit 24
- 2630 +/- Acres
- 1220 Roberts Mill Pond Rd Unit 4
- 3000 Roberts Mill Pond Rd
- 910 +/- Acres
- 990 Dogwood Estates
- 7046 Wolf Creek Rd S
- 2029 Cleveland Farms Pkwy Unit 19
- 2002 Cleveland Farms Pkwy
- 285 Maple Leaf Ln
- 0 Mineral Springs Rd Unit 21417607
- lots 2, 3, 4 Dove Dr
- 206 Shaw Rd
- 114 West St
- 4255 Kelly Creek Rd
- 1598 Bowman Cir
- 331 Woodland Trail
- 568 Fox Run Cir
- 148 Jonathan Dr
- 832 Lora Ln
- 1103 23rd St N
- 855 Hawthorn Ln
- 230 Morning Mist Ln
- 2907 Lakeside Dr
- 162 Crocker Rd
- 875 Maple Trace
- 3120 6th Ave N
- 425 Anderson Mountain Dr
- 1305 Harrison Cir
- 200 Willowridge Ln
- 1056 Washington Dr
- 2118 Adkins Place
- 1128 Avalon Dr
- 2100 Maple Village Ct
- 1203 Washington Dr
- 30 Stevens Cove Dr
