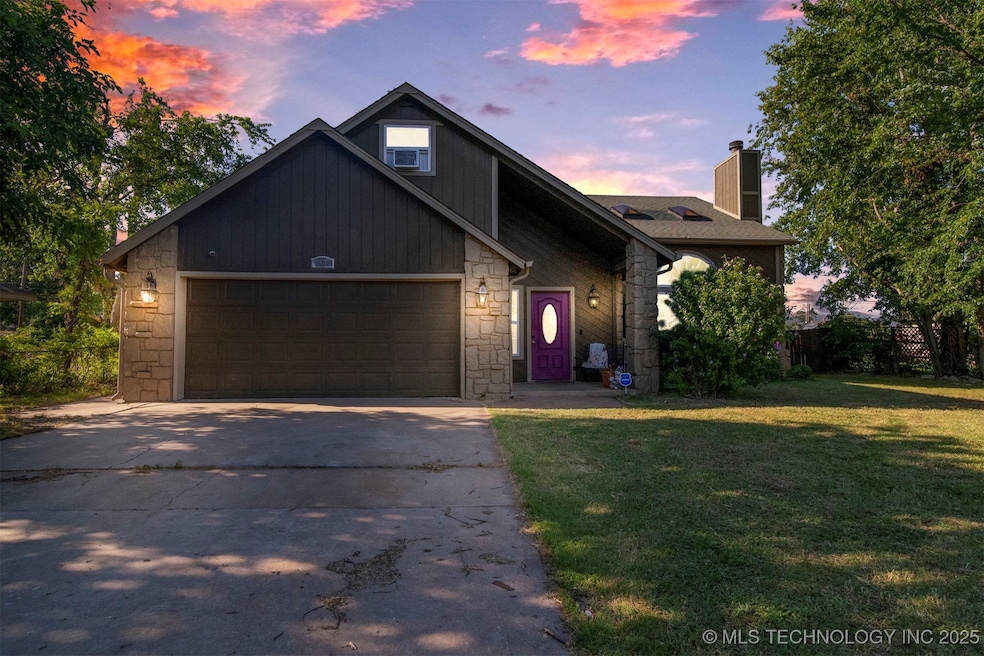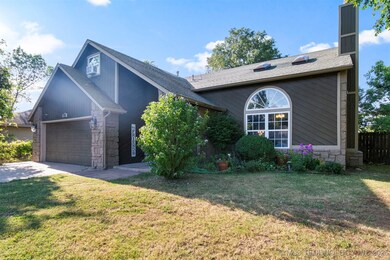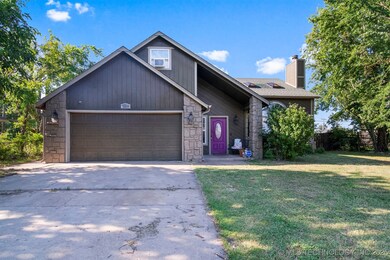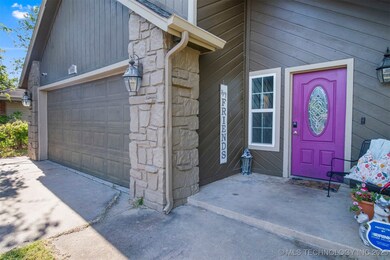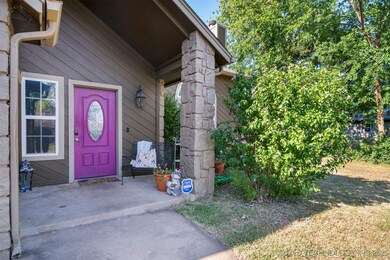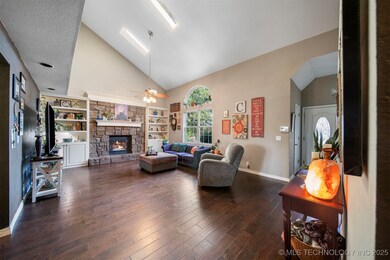
1400 W Clint St Claremore, OK 74017
Highlights
- Craftsman Architecture
- Vaulted Ceiling
- Covered patio or porch
- Claremore High School Rated A-
- No HOA
- 2 Car Attached Garage
About This Home
As of May 2025This cute, updated 4 bedroom/2.5 bath home ready for you. Quiet neighborhood with easy access to everything Claremore. New roof will be completed before closing!! You're welcomed with beautiful, vaulted ceilings in the living room making the room feel much large!! Master bedroom is on the first level with own private bathroom and large walk-in closet. Additional 3 bedrooms and full bath are on second level. All bedrooms have nice, oversized closets. The backyard offers plenty room for the kids and dogs to play. The back porch patio has plenty of room for the whole family!
Last Agent to Sell the Property
Renew Realty Group License #175443 Listed on: 01/31/2025
Home Details
Home Type
- Single Family
Est. Annual Taxes
- $1,602
Year Built
- Built in 1987
Lot Details
- 0.26 Acre Lot
- South Facing Home
- Privacy Fence
Parking
- 2 Car Attached Garage
Home Design
- Craftsman Architecture
- Slab Foundation
- Wood Frame Construction
- Fiberglass Roof
- HardiePlank Type
- Asphalt
- Stone
Interior Spaces
- 2,215 Sq Ft Home
- 2-Story Property
- Vaulted Ceiling
- Fireplace With Glass Doors
- Fireplace With Gas Starter
- Vinyl Clad Windows
- Fire and Smoke Detector
- Washer and Gas Dryer Hookup
Kitchen
- Oven
- Range
- Dishwasher
- Concrete Kitchen Countertops
- Disposal
Flooring
- Carpet
- Vinyl Plank
Bedrooms and Bathrooms
- 4 Bedrooms
Outdoor Features
- Covered patio or porch
- Shed
- Rain Gutters
Schools
- Westside Elementary School
- Claremore Middle School
- Claremore High School
Utilities
- Zoned Heating and Cooling
- Heating System Uses Gas
- Gas Water Heater
- Phone Available
Community Details
- No Home Owners Association
- Bert Hall Subdivision
Ownership History
Purchase Details
Home Financials for this Owner
Home Financials are based on the most recent Mortgage that was taken out on this home.Purchase Details
Home Financials for this Owner
Home Financials are based on the most recent Mortgage that was taken out on this home.Purchase Details
Home Financials for this Owner
Home Financials are based on the most recent Mortgage that was taken out on this home.Purchase Details
Purchase Details
Purchase Details
Home Financials for this Owner
Home Financials are based on the most recent Mortgage that was taken out on this home.Purchase Details
Purchase Details
Purchase Details
Purchase Details
Similar Homes in Claremore, OK
Home Values in the Area
Average Home Value in this Area
Purchase History
| Date | Type | Sale Price | Title Company |
|---|---|---|---|
| Warranty Deed | $250,000 | None Listed On Document | |
| Warranty Deed | $157,000 | Century Title Lc | |
| Special Warranty Deed | -- | Nations Title Of Okc | |
| Warranty Deed | -- | None Available | |
| Sheriffs Deed | $149,897 | None Available | |
| Warranty Deed | $138,000 | Land Title Closing Services | |
| Warranty Deed | -- | -- | |
| Warranty Deed | $99,500 | -- | |
| Warranty Deed | $90,500 | -- | |
| Warranty Deed | $74,000 | -- |
Mortgage History
| Date | Status | Loan Amount | Loan Type |
|---|---|---|---|
| Open | $203,500 | New Conventional | |
| Previous Owner | $148,046 | FHA | |
| Previous Owner | $144,637 | FHA | |
| Previous Owner | $27,600 | Seller Take Back | |
| Previous Owner | $110,400 | Adjustable Rate Mortgage/ARM | |
| Previous Owner | $34,000 | Credit Line Revolving |
Property History
| Date | Event | Price | Change | Sq Ft Price |
|---|---|---|---|---|
| 05/20/2025 05/20/25 | Sold | $250,000 | -4.9% | $113 / Sq Ft |
| 04/15/2025 04/15/25 | Pending | -- | -- | -- |
| 04/01/2025 04/01/25 | Price Changed | $263,000 | -1.9% | $119 / Sq Ft |
| 03/08/2025 03/08/25 | Price Changed | $268,000 | -2.5% | $121 / Sq Ft |
| 01/31/2025 01/31/25 | For Sale | $275,000 | +75.2% | $124 / Sq Ft |
| 05/19/2017 05/19/17 | Sold | $157,000 | -6.5% | $77 / Sq Ft |
| 02/20/2017 02/20/17 | Pending | -- | -- | -- |
| 02/20/2017 02/20/17 | For Sale | $167,900 | +99.3% | $82 / Sq Ft |
| 11/11/2016 11/11/16 | Sold | $84,255 | -6.4% | $38 / Sq Ft |
| 06/28/2016 06/28/16 | Pending | -- | -- | -- |
| 06/28/2016 06/28/16 | For Sale | $90,000 | -- | $41 / Sq Ft |
Tax History Compared to Growth
Tax History
| Year | Tax Paid | Tax Assessment Tax Assessment Total Assessment is a certain percentage of the fair market value that is determined by local assessors to be the total taxable value of land and additions on the property. | Land | Improvement |
|---|---|---|---|---|
| 2024 | $1,697 | $18,362 | $1,429 | $16,933 |
| 2023 | $1,697 | $17,489 | $2,424 | $15,065 |
| 2022 | $1,542 | $16,655 | $1,760 | $14,895 |
| 2021 | $1,549 | $17,540 | $1,760 | $15,780 |
| 2020 | $1,577 | $17,434 | $1,760 | $15,674 |
| 2019 | $1,519 | $16,400 | $1,760 | $14,640 |
| 2018 | $1,616 | $17,486 | $1,760 | $15,726 |
| 2017 | $1,471 | $16,021 | $1,760 | $14,261 |
| 2016 | $1,478 | $15,744 | $1,760 | $13,984 |
| 2015 | $1,298 | $14,994 | $1,760 | $13,234 |
| 2014 | $1,257 | $14,557 | $1,760 | $12,797 |
Agents Affiliated with this Home
-
K
Seller's Agent in 2025
Kaci Grossman
Renew Realty Group
-
T
Buyer's Agent in 2025
Thao Mauricio
Anthem Realty
-
K
Seller's Agent in 2017
Kari Ashley
Inactive Office
-
J
Seller's Agent in 2016
Jeremy Scott
Inactive Office
-
F
Buyer's Agent in 2016
Foreman Mader
Inactive Office
Map
Source: MLS Technology
MLS Number: 2504519
APN: 660015991
- 1124 S Wortman Ave
- 1408 W Bert St
- 1377 S Wortman Ave
- 602 S Sunset Dr
- 1804 W Sunset Dr
- 2005 Holly Rd
- 1420 W Haskell St
- 643 S Maywood Dr
- 2207 Pecan Chase Cir
- 211 W Jordan St
- 809 S Muskogee Ave
- 723 S Maryland Ave
- 606 Rosewood Ct
- 521 S Chickasaw Ave
- 616 Westwood Dr
- 121 W 9th Place S
- 1180 W Country Club Rd
- 2419 W Driftwood Dr
- 119 W 9th Place S
- 2418 Westwood Dr
