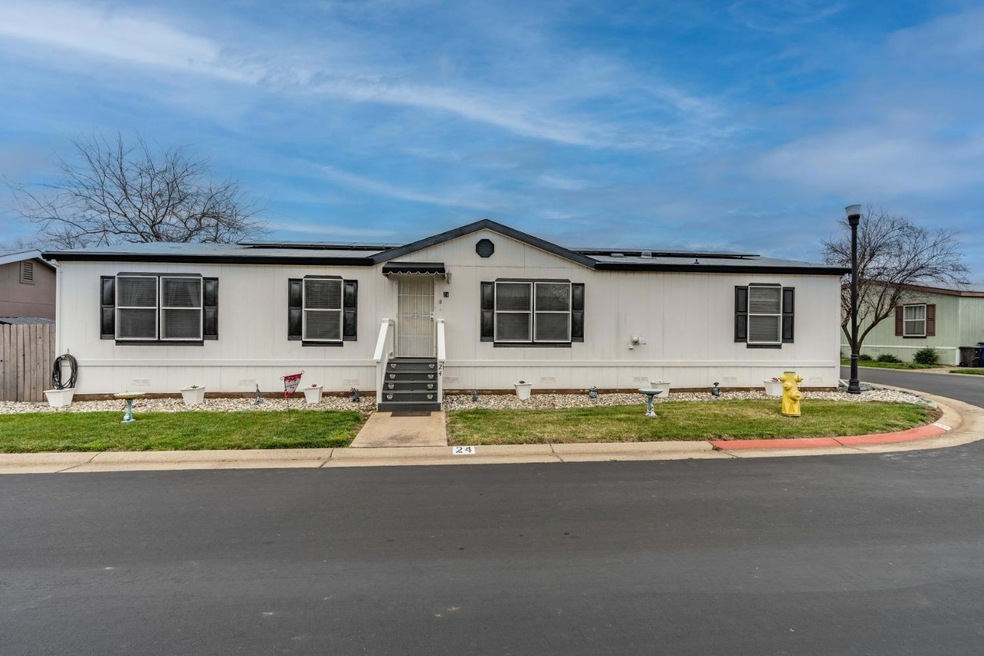
$149,000
- 2 Beds
- 2 Baths
- 1,086 Sq Ft
- 1400 W Marlette St
- Unit 64
- Ione, CA
Affordable Living right in Ione. Don't miss this 2-bedroom, 2-bath home with an attached garage, freshly painted and ready for your personal touch. With space to add your own flooring, it's a great opportunity to customize and make it your own. Located in the Castle Oak Mobile Home Park, you'll enjoy access to fantastic amenities including a sparkling community pool and a welcoming clubhouse
Mitzi Windley Chase International
