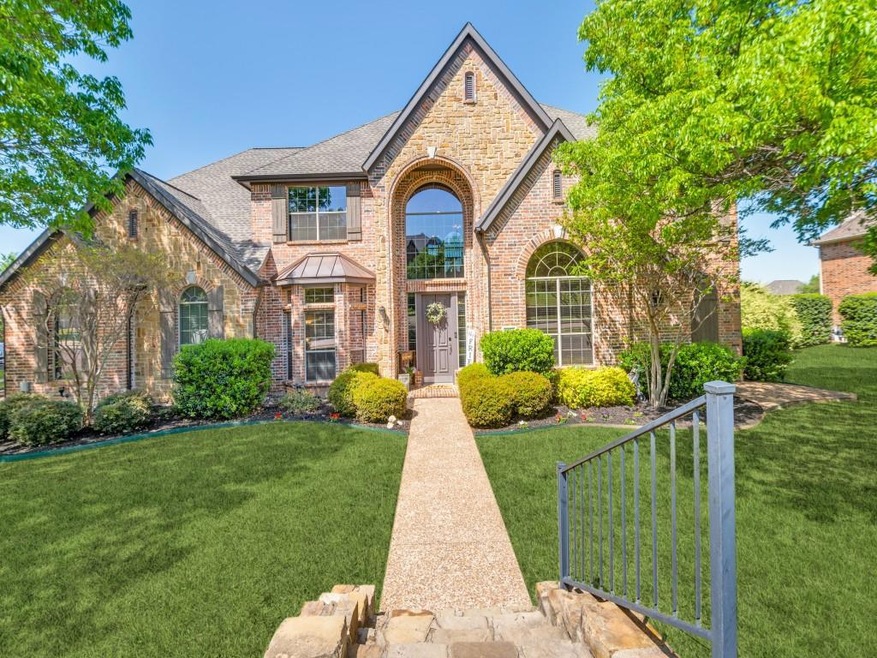
1400 Woodborough Ln Keller, TX 76248
North Keller NeighborhoodHighlights
- In Ground Pool
- Open Floorplan
- 1 Fireplace
- Ridgeview Elementary School Rated A
- Wood Flooring
- 1-minute walk to Overton Ridge Park
About This Home
As of June 2025A corner lot gem in Overton Ridge! This extremely well-maintained executive home sitting on .60+ acres boasts 5 bedrooms, game room, media room, study AND updated kitchen! Check out the backyard with fully updated pool and equipment. Landscaping has been updated and this house is move-in ready! Hardwood-tile floors and updates make this property light and bright! Enjoy the stainless steel appliances, granite countertops, large island and eat-in area in the kitchen. Upstairs has a large game room, cozy media room and 4 additional large bedrooms with 2 full baths.
Last Agent to Sell the Property
Texas Prime Realty Group Brokerage Phone: 817-701-9060 License #0527723 Listed on: 04/11/2025
Home Details
Home Type
- Single Family
Est. Annual Taxes
- $14,030
Year Built
- Built in 2001
Lot Details
- 0.61 Acre Lot
- Wood Fence
- Corner Lot
HOA Fees
- $52 Monthly HOA Fees
Parking
- 3 Car Attached Garage
- Inside Entrance
- Side Facing Garage
Home Design
- Brick Exterior Construction
- Slab Foundation
- Composition Roof
Interior Spaces
- 3,989 Sq Ft Home
- 2-Story Property
- Open Floorplan
- Wired For Data
- 1 Fireplace
Kitchen
- Electric Oven
- Gas Cooktop
- Microwave
- Dishwasher
- Kitchen Island
- Disposal
Flooring
- Wood
- Carpet
- Tile
Bedrooms and Bathrooms
- 5 Bedrooms
- Walk-In Closet
Pool
- In Ground Pool
- Fence Around Pool
- Gunite Pool
Schools
- Ridgeview Elementary School
- Keller High School
Utilities
- Cable TV Available
Community Details
- Association fees include ground maintenance
- First Service Association
- Overton Ridge Add Subdivision
Listing and Financial Details
- Legal Lot and Block 9 / 4
- Assessor Parcel Number 07387407
Ownership History
Purchase Details
Home Financials for this Owner
Home Financials are based on the most recent Mortgage that was taken out on this home.Purchase Details
Home Financials for this Owner
Home Financials are based on the most recent Mortgage that was taken out on this home.Similar Homes in the area
Home Values in the Area
Average Home Value in this Area
Purchase History
| Date | Type | Sale Price | Title Company |
|---|---|---|---|
| Vendors Lien | -- | First American Title | |
| Vendors Lien | -- | None Available |
Mortgage History
| Date | Status | Loan Amount | Loan Type |
|---|---|---|---|
| Open | $481,250 | New Conventional | |
| Closed | $479,920 | New Conventional | |
| Closed | $59,900 | Purchase Money Mortgage | |
| Previous Owner | $424,100 | New Conventional | |
| Previous Owner | $0 | Credit Line Revolving | |
| Previous Owner | $300,000 | Unknown |
Property History
| Date | Event | Price | Change | Sq Ft Price |
|---|---|---|---|---|
| 06/10/2025 06/10/25 | Sold | -- | -- | -- |
| 04/22/2025 04/22/25 | Pending | -- | -- | -- |
| 04/11/2025 04/11/25 | For Sale | $974,900 | +62.5% | $244 / Sq Ft |
| 05/03/2019 05/03/19 | Sold | -- | -- | -- |
| 04/02/2019 04/02/19 | Pending | -- | -- | -- |
| 03/28/2019 03/28/19 | For Sale | $599,900 | -- | $153 / Sq Ft |
Tax History Compared to Growth
Tax History
| Year | Tax Paid | Tax Assessment Tax Assessment Total Assessment is a certain percentage of the fair market value that is determined by local assessors to be the total taxable value of land and additions on the property. | Land | Improvement |
|---|---|---|---|---|
| 2024 | $11,939 | $840,783 | $170,000 | $670,783 |
| 2023 | $13,044 | $822,003 | $160,000 | $662,003 |
| 2022 | $13,763 | $694,088 | $125,000 | $569,088 |
| 2021 | $13,489 | $567,162 | $125,000 | $442,162 |
| 2020 | $13,642 | $569,176 | $125,000 | $444,176 |
| 2019 | $14,381 | $571,191 | $125,000 | $446,191 |
| 2018 | $13,464 | $534,763 | $100,000 | $434,763 |
| 2017 | $12,938 | $502,141 | $100,000 | $402,141 |
| 2016 | $12,154 | $471,701 | $100,000 | $371,701 |
| 2015 | $11,172 | $436,300 | $60,000 | $376,300 |
| 2014 | $11,172 | $436,300 | $60,000 | $376,300 |
Agents Affiliated with this Home
-
Kellen Vaughan
K
Seller's Agent in 2025
Kellen Vaughan
Texas Prime Realty Group
(817) 701-9060
1 in this area
10 Total Sales
-
Lela Nichols
L
Buyer's Agent in 2025
Lela Nichols
United Real Estate DFW
(817) 266-1166
1 in this area
22 Total Sales
-
Julie Bologna

Seller's Agent in 2019
Julie Bologna
eXp Realty LLC
(817) 876-7076
12 in this area
159 Total Sales
-
G
Buyer's Agent in 2019
Gregory Hidalgo
Texas Prime Realty Group
Map
Source: North Texas Real Estate Information Systems (NTREIS)
MLS Number: 20901237
APN: 07387407
- 1316 Camberley Ct
- 1500 Shropshire St
- 1315 Arden Ln
- 730 Mount Gilead Rd
- 1200 Hillside Dr
- 1135 Mount Gilead Rd
- 1233 Stegall Rd
- 1705 Everest Rd
- 935 Bancroft Rd
- 5900 Stage Coach Cir
- 1912 Denali Ln
- 520 Hunter Manor Dr
- 501 Valle Vista Ct
- 1217 Robin Dr
- 433 Silver Chase Dr
- 1115 Oakbrook Hills Ct
- 513 Northwyck Ln
- 1405 Samantha Way
- 1725 Oakbrook Dr
- 1733 Oakbrook Dr






