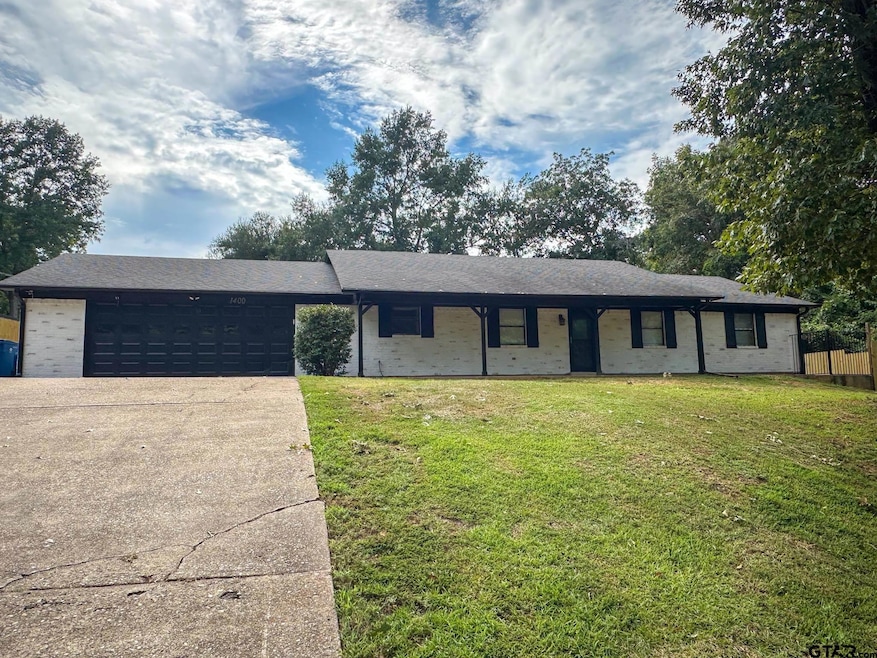
1400 Woodland Hills Dr Whitehouse, TX 75791
Estimated payment $2,387/month
Highlights
- In Ground Pool
- Wood Burning Stove
- Traditional Architecture
- Gus Winston Cain Elementary School Rated A
- Vaulted Ceiling
- No HOA
About This Home
Step into style and comfort with this beautifully remodeled home situated on a large, private lot designed for effortless indoor-outdoor living. As you enter, you're welcomed by a bright and modern dining area and kitchen at the front of the home—perfect for hosting gatherings or enjoying casual meals. The space seamlessly flows into an oversized living room, featuring soaring vaulted ceilings and stunning bamboo flooring that adds warmth and elegance. Two generously sized guest bedrooms share a gorgeously updated hall bath, complete with a tub/shower combo, stylish tile flooring, and an LED backlit mirror that adds a touch of luxury. The spacious primary suite is your personal retreat, offering serene views of the backyard pool and a spa-inspired en suite bathroom. Enjoy a large tiled walk-in shower, dual sinks, contemporary lighting, and upgraded LED mirrors—all designed with comfort and sophistication in mind. Step outside to your private backyard oasis featuring a large covered patio and a sparkling swimming pool—ideal for beating the heat during hot Texas summers. The entire property is surrounded by brand-new fencing and lined with sidewalks, allowing easy access around the home. A rare bonus, this home features two garages—one with direct access from the rear street—providing added convenience and multiple access points to the property. This home is a rare blend of thoughtful design, premium upgrades, and unbeatable functionality. Don’t miss your chance to own a move-in-ready gem with exceptional indoor and outdoor living spaces!
Home Details
Home Type
- Single Family
Est. Annual Taxes
- $4,129
Year Built
- Built in 1983
Lot Details
- 0.36 Acre Lot
- Wood Fence
Home Design
- Traditional Architecture
- Brick Exterior Construction
- Slab Foundation
- Composition Roof
Interior Spaces
- 1,923 Sq Ft Home
- 1-Story Property
- Vaulted Ceiling
- Ceiling Fan
- Wood Burning Stove
- Blinds
- Living Room
- Combination Kitchen and Dining Room
- Utility Room
- Tile Flooring
- Fire and Smoke Detector
Kitchen
- Electric Oven or Range
- Dishwasher
Bedrooms and Bathrooms
- 3 Bedrooms
- Walk-In Closet
- 2 Full Bathrooms
- Tile Bathroom Countertop
- Double Vanity
- Bathtub with Shower
- Shower Only
Attic
- Pull Down Stairs to Attic
- 12 Inch+ Attic Insulation
Parking
- 3 Car Garage
- Front Facing Garage
Pool
- In Ground Pool
- Saltwater Pool
Outdoor Features
- Covered Patio or Porch
- Outdoor Storage
Schools
- Whitehouse - Cain Elementary School
- Whitehouse Middle School
- Whitehouse High School
Utilities
- Central Air
- SEER Rated 13-15 Air Conditioning Units
- Heating Available
- Gas Water Heater
Community Details
- No Home Owners Association
- Forest South Subdivision
Map
Home Values in the Area
Average Home Value in this Area
Tax History
| Year | Tax Paid | Tax Assessment Tax Assessment Total Assessment is a certain percentage of the fair market value that is determined by local assessors to be the total taxable value of land and additions on the property. | Land | Improvement |
|---|---|---|---|---|
| 2024 | $4,129 | $253,780 | $34,720 | $247,109 |
| 2023 | $4,596 | $326,634 | $68,200 | $258,434 |
| 2022 | $4,731 | $243,466 | $24,800 | $218,666 |
| 2021 | $4,581 | $190,668 | $24,800 | $165,868 |
| 2020 | $4,424 | $179,643 | $24,800 | $154,843 |
| 2019 | $4,297 | $168,942 | $24,800 | $144,142 |
| 2018 | $3,744 | $154,806 | $24,800 | $130,006 |
| 2017 | $3,463 | $159,343 | $24,800 | $134,543 |
| 2016 | $3,334 | $153,415 | $24,800 | $128,615 |
| 2015 | $2,943 | $149,062 | $24,800 | $124,262 |
| 2014 | $2,943 | $142,230 | $24,800 | $117,430 |
Property History
| Date | Event | Price | Change | Sq Ft Price |
|---|---|---|---|---|
| 08/21/2025 08/21/25 | For Sale | $375,000 | -- | $195 / Sq Ft |
Purchase History
| Date | Type | Sale Price | Title Company |
|---|---|---|---|
| Vendors Lien | -- | None Available |
Mortgage History
| Date | Status | Loan Amount | Loan Type |
|---|---|---|---|
| Closed | $27,000 | Stand Alone Second | |
| Open | $108,000 | Adjustable Rate Mortgage/ARM |
Similar Homes in Whitehouse, TX
Source: Greater Tyler Association of REALTORS®
MLS Number: 25012685
APN: 1-80329-0001-00-013000
- 410 Shande St
- 1206 Corey Dr
- 116 Leisure Ln
- 110 Leisure Ln
- 911 Charlie
- 909 Charlie
- 106 Forest Dr S
- 1101 Russell Dr
- 1103 Russell Dr
- 902 Charlie
- 902 Jack Brown
- 902 Peggy Dr
- 808 Jack Brown
- 600 Hagan Rd
- 11752 County Road 2174
- 897 Christopher St
- 803 Corey Dr
- 1205 Seagull Cir
- 1209 Seagull Cir
- 1211 Seagull Cir
- 814 Jack Brown
- 818 Texas 110
- 609 Hagan Rd
- 1104 Park Meadows Dr
- 1104 Pk Mdws Dr
- 401 Rosebrook Cir
- 1306 Candice Dr
- 114 S Rainbow Dr
- 1808 Forestdale Blvd
- 13440 County Road 2134
- 502 W Main St
- 101 Maji
- 13757 County Road 2133
- 1750 Centennial Pkwy
- 1575 Skidmore Ln
- 14245 Fm 2964
- 2946 Guinn Farms Rd
- 1569 Cooks Crossing
- 2525 Roy Rd
- 11059 C R 219






