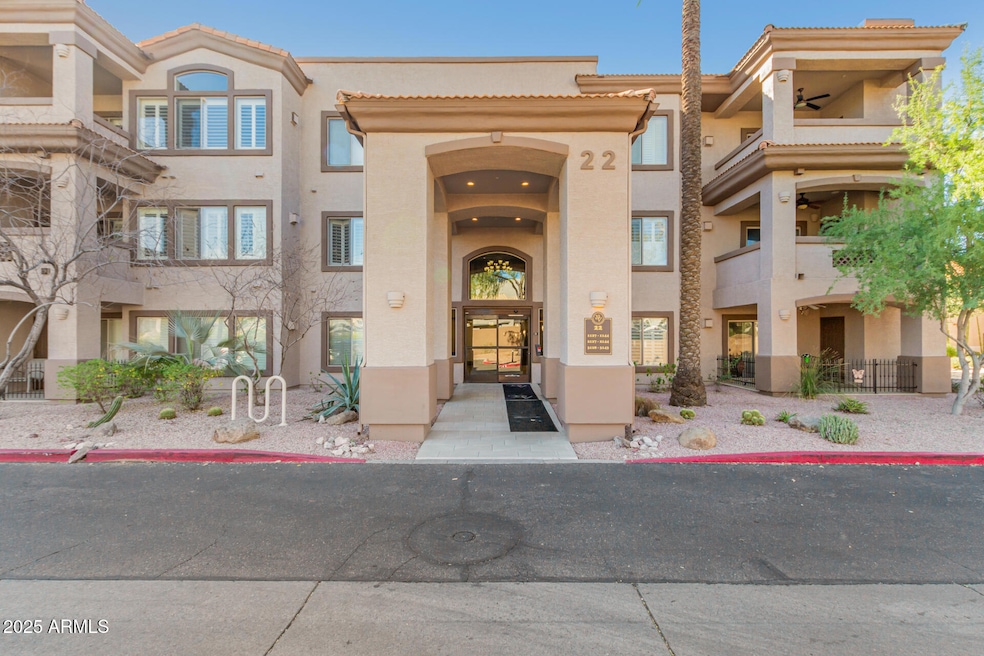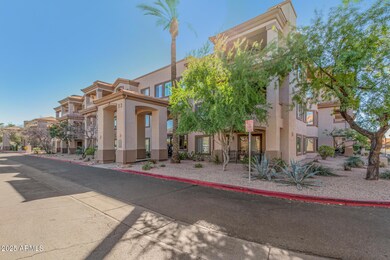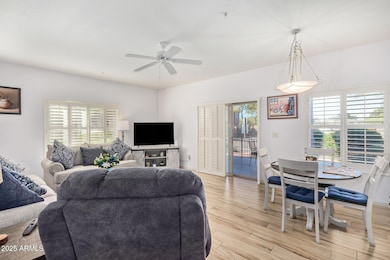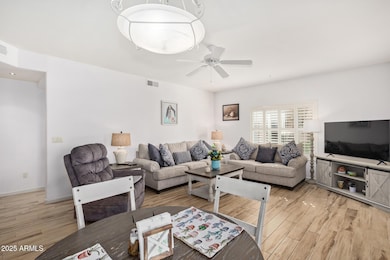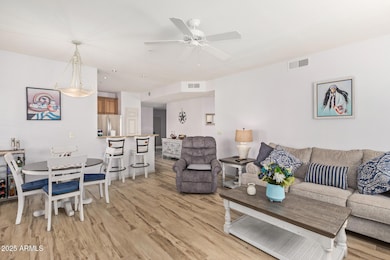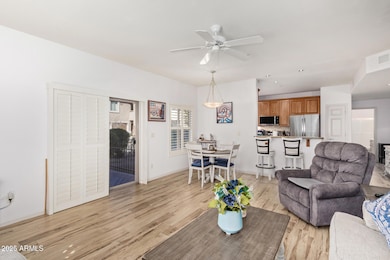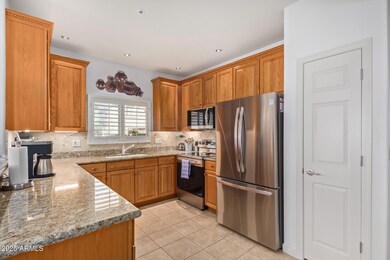14000 N 94th St Unit 1129 Scottsdale, AZ 85260
Horizons NeighborhoodEstimated payment $3,030/month
Highlights
- Gated Parking
- Gated Community
- Corner Lot
- Redfield Elementary School Rated A
- Contemporary Architecture
- Granite Countertops
About This Home
Charming 2-Bed, 2-Bath Corner Condo. Nestled in a gated community at the heart of North Scottsdale, this rarely available corner unit boasts 1,296 sq ft of living space, offering a bright, open-concept layout with a thoughtful split floorplan. Two spacious bedrooms each with full baths - ideal for comfort and convenience.
Granite countertops, pantry, built-in microwave, dishwasher, and range/oven.
Open living/dining area adjacent to a cozy eat-in kitchen.
Newer A/C installed around 2020.
Covered patio for morning coffee or evening relaxation.
Assigned parking spot in parking garage. Gated community structure and elevator access.
Resort style pool and spa, outdoor barbeque areas, fitness center and clubhouse for gathering. Nearby Thunderbird Park.
Property Details
Home Type
- Condominium
Est. Annual Taxes
- $1,578
Year Built
- Built in 2004
HOA Fees
- $415 Monthly HOA Fees
Parking
- 1 Car Detached Garage
- Gated Parking
- Assigned Parking
- Community Parking Structure
Home Design
- Contemporary Architecture
- Wood Frame Construction
- Composition Roof
- Built-Up Roof
- Block Exterior
- Stucco
Interior Spaces
- 1,296 Sq Ft Home
- 3-Story Property
- Ceiling height of 9 feet or more
- Double Pane Windows
- Solar Screens
Kitchen
- Eat-In Kitchen
- Electric Cooktop
- Built-In Microwave
- Granite Countertops
Flooring
- Carpet
- Tile
Bedrooms and Bathrooms
- 2 Bedrooms
- Primary Bathroom is a Full Bathroom
- 2 Bathrooms
- Dual Vanity Sinks in Primary Bathroom
- Bathtub With Separate Shower Stall
Outdoor Features
- Covered Patio or Porch
- Outdoor Storage
Schools
- Redfield Elementary School
- Desert Canyon Middle School
- Desert Mountain High School
Utilities
- Central Air
- Heating Available
- High Speed Internet
- Cable TV Available
Additional Features
- No Interior Steps
- East or West Exposure
- Property is near a bus stop
Listing and Financial Details
- Tax Lot 1129
- Assessor Parcel Number 217-75-191
Community Details
Overview
- Association fees include roof repair, insurance, sewer, pest control, ground maintenance, trash, water, roof replacement, maintenance exterior
- City Property Mngt Association, Phone Number (602) 437-4777
- Built by The Statesman Group
- Bella Vista A Beautiful View Condominium 2Nd Amd Subdivision
Recreation
- Heated Community Pool
- Community Spa
- Bike Trail
Additional Features
- Recreation Room
- Gated Community
Map
Home Values in the Area
Average Home Value in this Area
Tax History
| Year | Tax Paid | Tax Assessment Tax Assessment Total Assessment is a certain percentage of the fair market value that is determined by local assessors to be the total taxable value of land and additions on the property. | Land | Improvement |
|---|---|---|---|---|
| 2025 | $1,647 | $23,329 | -- | -- |
| 2024 | $1,560 | $22,218 | -- | -- |
| 2023 | $1,560 | $31,980 | $6,390 | $25,590 |
| 2022 | $1,480 | $24,760 | $4,950 | $19,810 |
| 2021 | $1,573 | $23,070 | $4,610 | $18,460 |
| 2020 | $1,559 | $22,320 | $4,460 | $17,860 |
| 2019 | $1,504 | $20,680 | $4,130 | $16,550 |
| 2018 | $1,457 | $19,930 | $3,980 | $15,950 |
| 2017 | $1,395 | $19,370 | $3,870 | $15,500 |
| 2016 | $1,368 | $19,260 | $3,850 | $15,410 |
| 2015 | $1,302 | $18,850 | $3,770 | $15,080 |
Property History
| Date | Event | Price | List to Sale | Price per Sq Ft | Prior Sale |
|---|---|---|---|---|---|
| 10/07/2025 10/07/25 | Price Changed | $470,000 | -2.1% | $363 / Sq Ft | |
| 06/12/2025 06/12/25 | For Sale | $480,000 | 0.0% | $370 / Sq Ft | |
| 05/24/2024 05/24/24 | Rented | $2,450 | 0.0% | -- | |
| 05/02/2024 05/02/24 | Under Contract | -- | -- | -- | |
| 04/10/2024 04/10/24 | Price Changed | $2,450 | -2.0% | $2 / Sq Ft | |
| 02/23/2024 02/23/24 | For Rent | $2,500 | 0.0% | -- | |
| 04/12/2022 04/12/22 | Sold | $470,000 | 0.0% | $363 / Sq Ft | View Prior Sale |
| 03/14/2022 03/14/22 | Pending | -- | -- | -- | |
| 03/04/2022 03/04/22 | For Sale | $470,000 | 0.0% | $363 / Sq Ft | |
| 02/26/2022 02/26/22 | Pending | -- | -- | -- | |
| 02/11/2022 02/11/22 | Price Changed | $470,000 | -2.1% | $363 / Sq Ft | |
| 01/14/2022 01/14/22 | For Sale | $480,000 | +77.8% | $370 / Sq Ft | |
| 09/07/2018 09/07/18 | Sold | $270,000 | -2.7% | $208 / Sq Ft | View Prior Sale |
| 08/24/2018 08/24/18 | Pending | -- | -- | -- | |
| 08/10/2018 08/10/18 | Price Changed | $277,500 | -2.9% | $214 / Sq Ft | |
| 07/27/2018 07/27/18 | For Sale | $285,900 | 0.0% | $221 / Sq Ft | |
| 07/21/2018 07/21/18 | Pending | -- | -- | -- | |
| 04/10/2018 04/10/18 | For Sale | $285,900 | -- | $221 / Sq Ft |
Purchase History
| Date | Type | Sale Price | Title Company |
|---|---|---|---|
| Warranty Deed | $470,000 | New Title Company Name | |
| Interfamily Deed Transfer | -- | Accommodation | |
| Interfamily Deed Transfer | -- | American Title Service Agenc | |
| Warranty Deed | $270,000 | American Title Service Agenc | |
| Corporate Deed | $239,766 | Lawyers Title Of Arizona Inc |
Mortgage History
| Date | Status | Loan Amount | Loan Type |
|---|---|---|---|
| Open | $329,000 | New Conventional |
Source: Arizona Regional Multiple Listing Service (ARMLS)
MLS Number: 6879255
APN: 217-75-191
- 14000 N 94th St Unit 1117
- 14000 N 94th St Unit 1151
- 14000 N 94th St Unit 1205
- 14000 N 94th St Unit 1091
- 14000 N 94th St Unit 1004
- 14000 N 94th St Unit 2140
- 14145 N 92nd St Unit 2054
- 14145 N 92nd St Unit 1155
- 14145 N 92nd St Unit 2146
- 14145 N 92nd St Unit 1039
- 9550 E Thunderbird Rd Unit 213
- 9551 E Redfield Rd Unit 1068
- 13415 N 92nd Way
- 14450 N Thompson Peak Pkwy Unit 103
- 14450 N Thompson Peak Pkwy Unit 212
- 14450 N Thompson Peak Pkwy Unit 125
- 9455 E Raintree Dr Unit 1005
- 9455 E Raintree Dr Unit 1025
- 9455 E Raintree Dr Unit 1007
- 9706 E Sheena Dr
- 14000 N 94th St Unit 1208
- 14000 N 94th St Unit 3172
- 14000 N 94th St Unit 2198
- 14000 N 94th St Unit 1060
- 14000 N 94th St Unit 2175
- 14145 N 92nd St Unit ID1255440P
- 14145 N 92nd St Unit 2051
- 14145 N 92nd St
- 14145 N 92nd St Unit 1104
- 14145 N 92nd St Unit 1158
- 14145 N 92nd St Unit 1083
- 14145 N 92nd St Unit 1142
- 14145 N 92nd St Unit 1145
- 14145 N 92nd St Unit 2068
- 14145 N 92nd St Unit 1153
- 14145 N 92nd St Unit 1051
- 14145 N 92nd St Unit 1014
- 14145 N 92nd St Unit 2141
- 14145 N 92nd St Unit 2028
- 14145 N 92nd St Unit 1024
