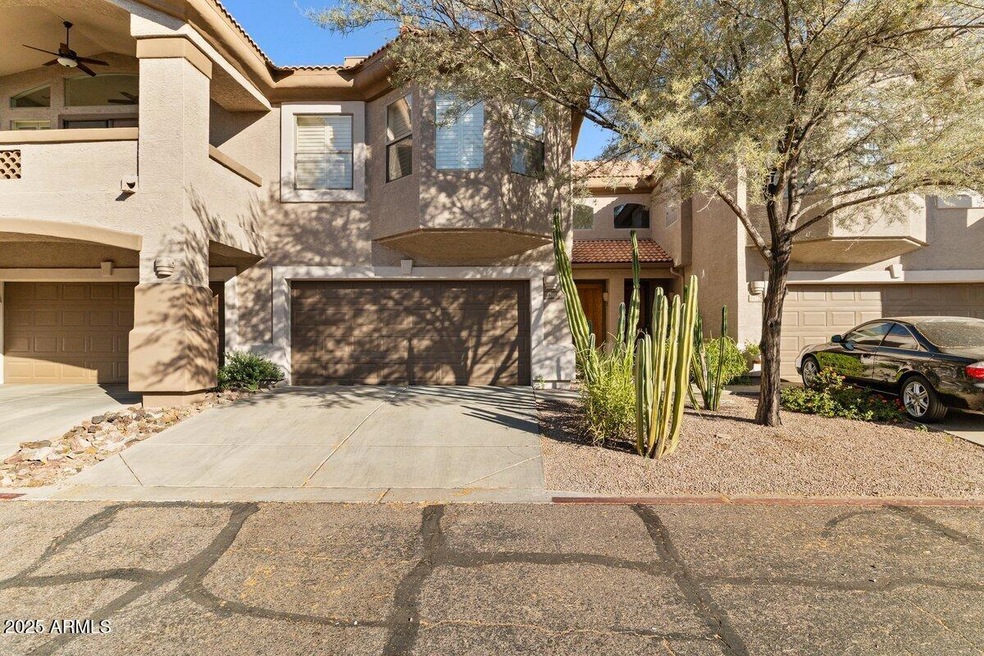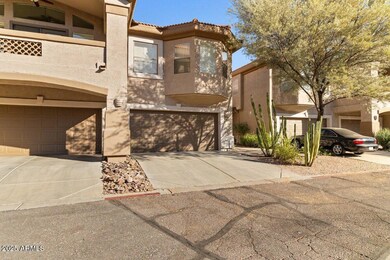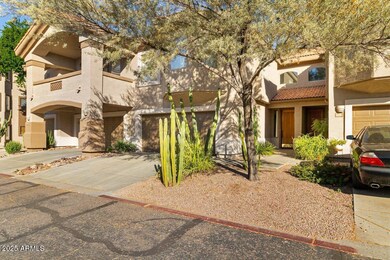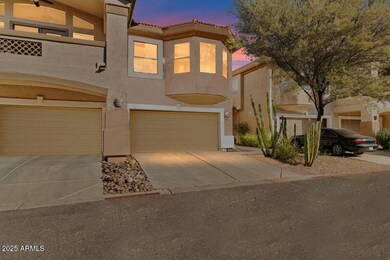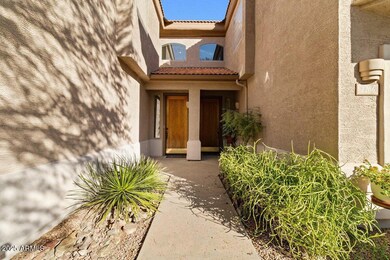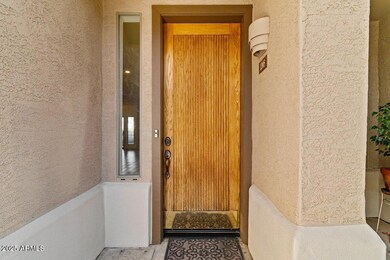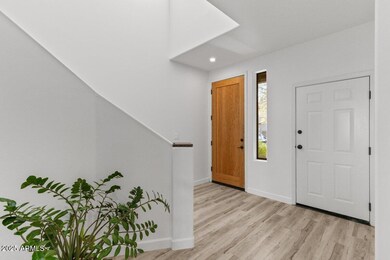14000 N 94th St Unit 1205 Scottsdale, AZ 85260
Horizons NeighborhoodEstimated payment $3,397/month
Total Views
103
2
Beds
2.5
Baths
1,717
Sq Ft
$314
Price per Sq Ft
Highlights
- Fitness Center
- Heated Spa
- Mountain View
- Redfield Elementary School Rated A
- Gated Community
- Hydromassage or Jetted Bathtub
About This Home
Welcome to your new home in the heart of Scottsdale! This move-in ready, bright open floor plan with 2 bedrooms, 2 baths, 2 car garage condo is nestled within a gated, resort-style community offering exceptional privacy and convenience. 3 pools 3 hot tubs, and a gym. McDowell Mountain views, close to the entertainment districts of Kierland Commons and Scottsdale Quarter. Whether you're looking for a full-time residence or a lock-and-leave getaway, this stunning condo provides everything you need for a comfortable, low-maintenance lifestyle.
Townhouse Details
Home Type
- Townhome
Est. Annual Taxes
- $1,633
Year Built
- Built in 2001
Lot Details
- 1,277 Sq Ft Lot
- Two or More Common Walls
- Wrought Iron Fence
HOA Fees
- $415 Monthly HOA Fees
Parking
- 2 Car Direct Access Garage
- Garage Door Opener
Home Design
- Wood Frame Construction
- Tile Roof
- Stucco
Interior Spaces
- 1,717 Sq Ft Home
- 2-Story Property
- Ceiling height of 9 feet or more
- Ceiling Fan
- Gas Fireplace
- Double Pane Windows
- Family Room with Fireplace
- Mountain Views
Kitchen
- Kitchen Updated in 2021
- Eat-In Kitchen
- Breakfast Bar
- Built-In Microwave
- Granite Countertops
Flooring
- Floors Updated in 2021
- Carpet
- Laminate
- Tile
Bedrooms and Bathrooms
- 2 Bedrooms
- Bathroom Updated in 2021
- Primary Bathroom is a Full Bathroom
- 2.5 Bathrooms
- Dual Vanity Sinks in Primary Bathroom
- Hydromassage or Jetted Bathtub
- Bathtub With Separate Shower Stall
Outdoor Features
- Heated Spa
- Balcony
- Patio
Schools
- Redfield Elementary School
- Desert Canyon Middle School
- Desert Mountain High School
Utilities
- Cooling System Updated in 2025
- Central Air
- Heating Available
- High Speed Internet
Additional Features
- Hard or Low Nap Flooring
- North or South Exposure
Listing and Financial Details
- Tax Lot 1205
- Assessor Parcel Number 217-66-718
Community Details
Overview
- Association fees include sewer, ground maintenance, street maintenance, front yard maint, trash, water, roof replacement, maintenance exterior
- City Property Manage Association, Phone Number (602) 437-4777
- Bella Vista A Beautiful View Subdivision
Recreation
- Fitness Center
- Fenced Community Pool
- Community Spa
Additional Features
- Recreation Room
- Gated Community
Map
Create a Home Valuation Report for This Property
The Home Valuation Report is an in-depth analysis detailing your home's value as well as a comparison with similar homes in the area
Home Values in the Area
Average Home Value in this Area
Tax History
| Year | Tax Paid | Tax Assessment Tax Assessment Total Assessment is a certain percentage of the fair market value that is determined by local assessors to be the total taxable value of land and additions on the property. | Land | Improvement |
|---|---|---|---|---|
| 2025 | $1,633 | $27,468 | -- | -- |
| 2024 | $1,533 | $26,160 | -- | -- |
| 2023 | $1,533 | $37,470 | $7,490 | $29,980 |
| 2022 | $1,459 | $29,220 | $5,840 | $23,380 |
| 2021 | $1,583 | $27,080 | $5,410 | $21,670 |
| 2020 | $1,569 | $26,660 | $5,330 | $21,330 |
| 2019 | $1,521 | $25,000 | $5,000 | $20,000 |
| 2018 | $1,486 | $23,030 | $4,600 | $18,430 |
| 2017 | $1,402 | $21,920 | $4,380 | $17,540 |
| 2016 | $1,374 | $23,470 | $4,690 | $18,780 |
| 2015 | $1,320 | $23,220 | $4,640 | $18,580 |
Source: Public Records
Property History
| Date | Event | Price | List to Sale | Price per Sq Ft | Prior Sale |
|---|---|---|---|---|---|
| 11/14/2025 11/14/25 | For Sale | $539,900 | +29.8% | $314 / Sq Ft | |
| 05/12/2021 05/12/21 | Sold | $416,000 | +4.0% | $242 / Sq Ft | View Prior Sale |
| 04/13/2021 04/13/21 | Pending | -- | -- | -- | |
| 03/25/2021 03/25/21 | For Sale | $399,900 | +95.1% | $233 / Sq Ft | |
| 06/27/2012 06/27/12 | Sold | $205,000 | 0.0% | $119 / Sq Ft | View Prior Sale |
| 03/09/2012 03/09/12 | For Sale | $205,000 | -- | $119 / Sq Ft |
Source: Arizona Regional Multiple Listing Service (ARMLS)
Purchase History
| Date | Type | Sale Price | Title Company |
|---|---|---|---|
| Warranty Deed | $416,000 | Empire West Title Agency Llc | |
| Warranty Deed | $205,000 | First Arizona Title Agency | |
| Quit Claim Deed | -- | First Arizona Title Agency | |
| Special Warranty Deed | -- | -- | |
| Interfamily Deed Transfer | -- | Title Partners Of Phoenix Ll | |
| Warranty Deed | $390,000 | Title Partners Of Phoenix Ll | |
| Warranty Deed | $308,000 | Omega Title Agency Llc | |
| Warranty Deed | $259,900 | First American Title Ins | |
| Corporate Deed | $228,000 | North American Title |
Source: Public Records
Mortgage History
| Date | Status | Loan Amount | Loan Type |
|---|---|---|---|
| Open | $395,200 | New Conventional | |
| Previous Owner | $194,750 | New Conventional | |
| Previous Owner | $308,000 | Fannie Mae Freddie Mac | |
| Previous Owner | $246,400 | New Conventional | |
| Previous Owner | $246,905 | New Conventional | |
| Previous Owner | $198,750 | New Conventional | |
| Closed | $61,600 | No Value Available |
Source: Public Records
Source: Arizona Regional Multiple Listing Service (ARMLS)
MLS Number: 6947446
APN: 217-66-718
Nearby Homes
- 14000 N 94th St Unit 1117
- 14000 N 94th St Unit 1151
- 14000 N 94th St Unit 1091
- 14000 N 94th St Unit 1004
- 14000 N 94th St Unit 2140
- 14000 N 94th St Unit 1129
- 14145 N 92nd St Unit 2054
- 14145 N 92nd St Unit 1155
- 14145 N 92nd St Unit 2146
- 14145 N 92nd St Unit 1039
- 9550 E Thunderbird Rd Unit 228
- 9551 E Redfield Rd Unit 1068
- 13415 N 92nd Way
- 14450 N Thompson Peak Pkwy Unit 103
- 14450 N Thompson Peak Pkwy Unit 212
- 14450 N Thompson Peak Pkwy Unit 125
- 14450 N Thompson Peak Pkwy Unit 110
- 9455 E Raintree Dr Unit 1005
- 9455 E Raintree Dr Unit 1025
- 9455 E Raintree Dr Unit 1007
- 14000 N 94th St Unit 2175
- 14000 N 94th St Unit 1208
- 14000 N 94th St Unit 3172
- 14000 N 94th St Unit 2198
- 14145 N 92nd St Unit ID1255440P
- 14145 N 92nd St Unit 2051
- 14145 N 92nd St
- 14145 N 92nd St Unit 1153
- 14145 N 92nd St Unit 2068
- 14145 N 92nd St Unit 1027
- 14145 N 92nd St Unit 1104
- 14145 N 92nd St Unit 2147
- 14145 N 92nd St Unit 2028
- 14145 N 92nd St Unit 1014
- 14145 N 92nd St Unit 1051
- 14145 N 92nd St Unit 1024
- 14145 N 92nd St Unit 1158
- 14145 N 92nd St Unit 1142
- 14145 N 92nd St Unit 2141
- 14145 N 92nd St Unit 1145
