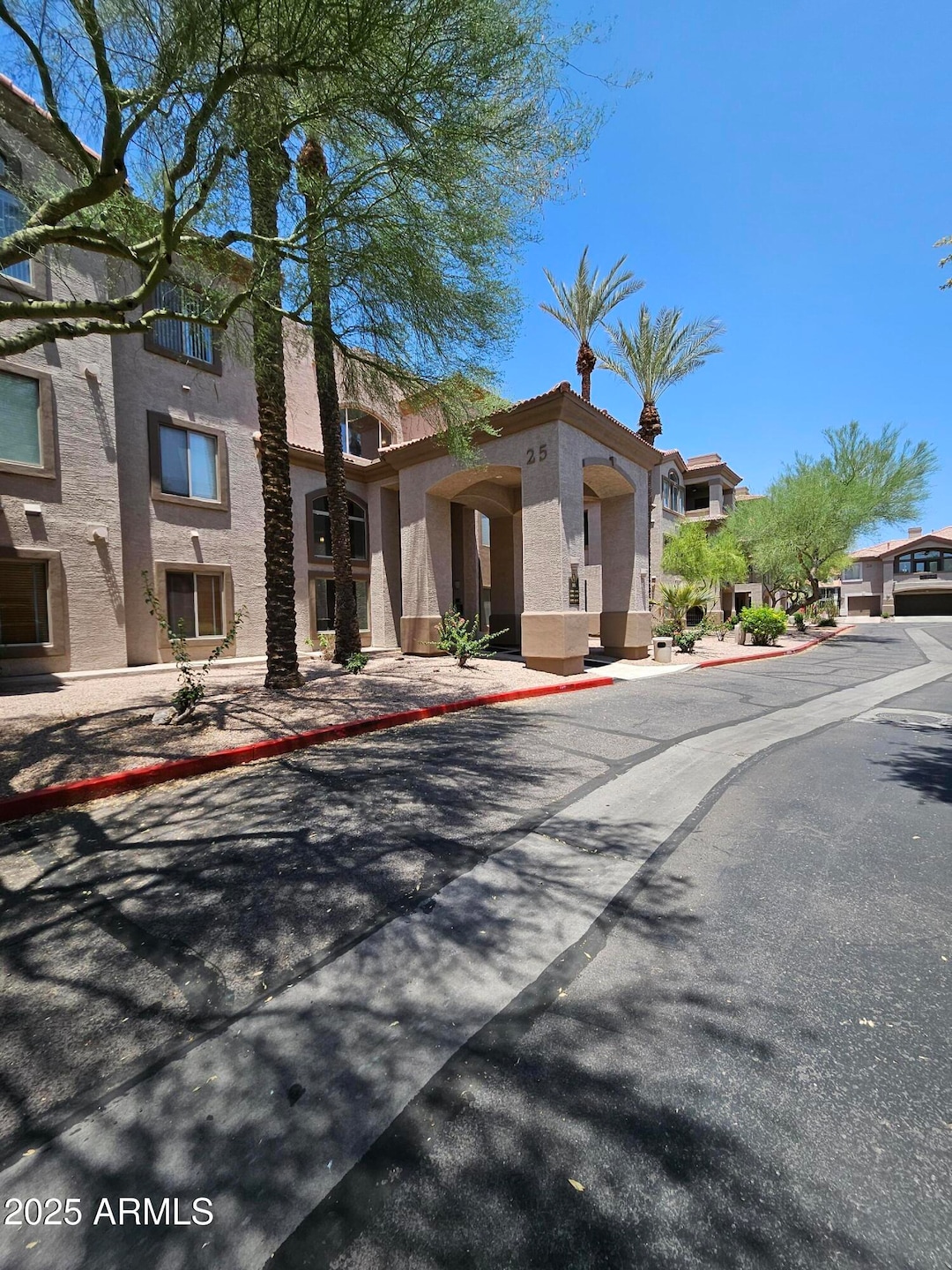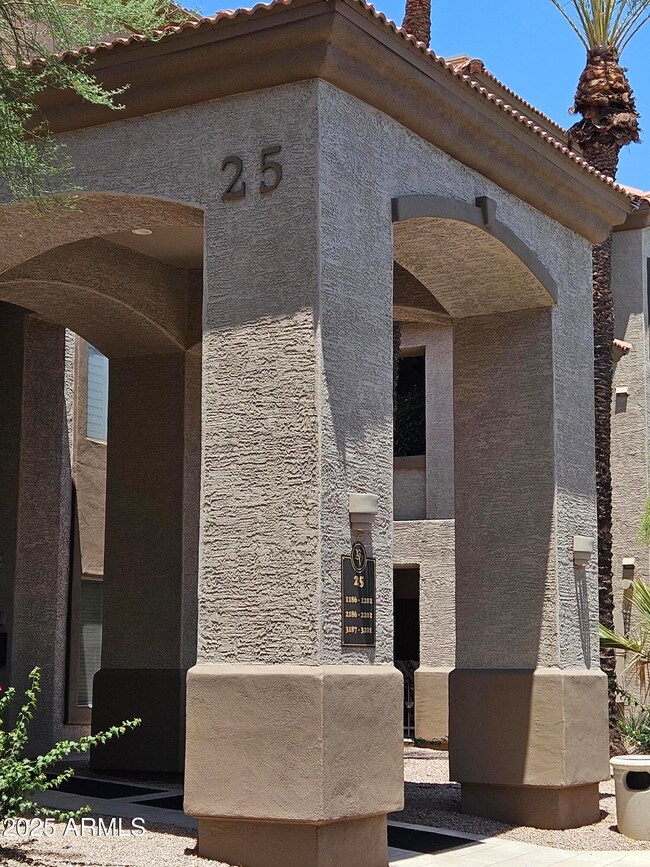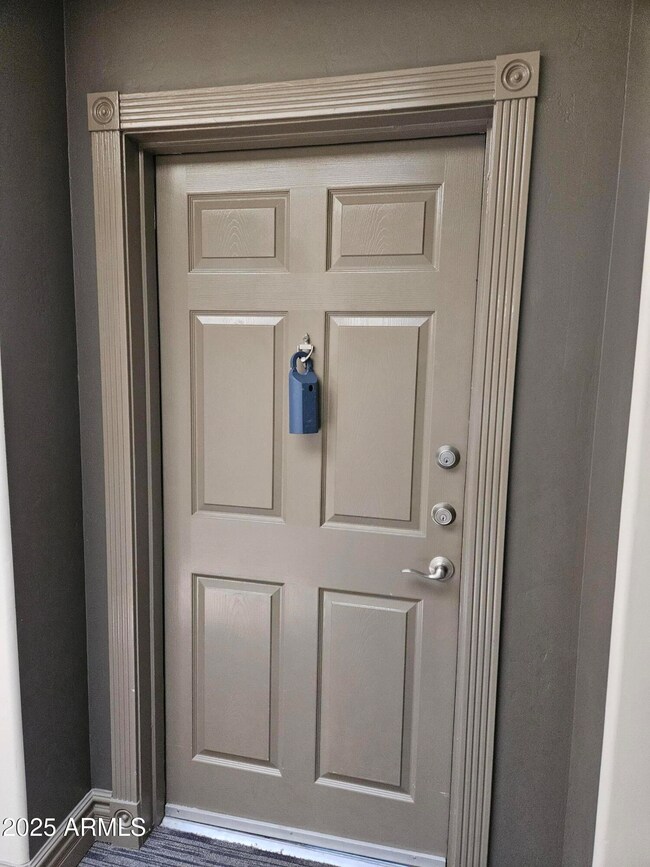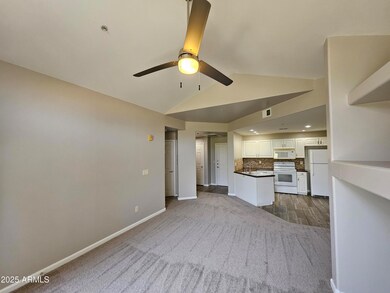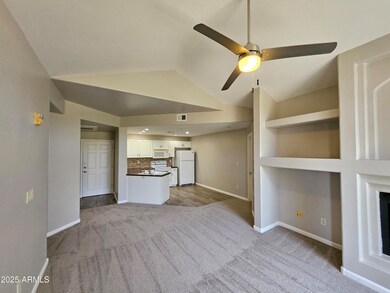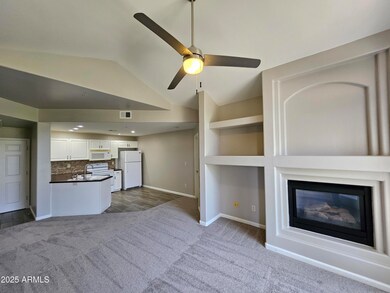14000 N 94th St Unit 3192 Scottsdale, AZ 85260
Horizons NeighborhoodHighlights
- Unit is on the top floor
- Gated Parking
- Mountain View
- Redfield Elementary School Rated A
- Gated Community
- Clubhouse
About This Home
****MOVE IN SPECIAL!!! 1/2 MONTH OFF FIRST FULL MONTH RENT. MOVE IN DATE NEEDS TO BE WITHIN 14 DAYS OF APPLICATION APPROVAL.*** This third-floor, two-bedroom, two-bath residence offers the ease of elevator access and a welcoming living room warmed by a gas fireplace. Freshly painted walls and brand-new carpeting provide a clean, modern backdrop, while underground parking keeps your vehicle secure and shaded. Step outside your door into a resort-style community where heated pools and spas invite relaxation, and the fitness and recreation centers, putting green, and winding walking trails make staying active effortless. Nestled near the McDowell Mountains, this home puts hiking and biking routes within easy reach, and shopping destinations and freeway access are just moments away.
Listing Agent
AZ Residential Management LLC License #SA513705000 Listed on: 06/09/2025
Condo Details
Home Type
- Condominium
Est. Annual Taxes
- $1,082
Year Built
- Built in 2002
Parking
- 1 Car Garage
- Gated Parking
- Parking Permit Required
- Assigned Parking
- Community Parking Structure
Home Design
- Wood Frame Construction
- Tile Roof
- Stucco
Interior Spaces
- 885 Sq Ft Home
- 3-Story Property
- Vaulted Ceiling
- Ceiling Fan
- Gas Fireplace
- Double Pane Windows
- Vinyl Clad Windows
- Mountain Views
- Built-In Microwave
- Stacked Washer and Dryer
Flooring
- Carpet
- Tile
Bedrooms and Bathrooms
- 2 Bedrooms
- Primary Bathroom is a Full Bathroom
- 2 Bathrooms
- Double Vanity
- Bathtub With Separate Shower Stall
Accessible Home Design
- No Interior Steps
Outdoor Features
- Balcony
- Outdoor Storage
Location
- Unit is on the top floor
- Property is near a bus stop
Schools
- Redfield Elementary School
- Desert Canyon Middle School
- Desert Mountain High School
Utilities
- Central Air
- Heating Available
- High Speed Internet
- Cable TV Available
Listing and Financial Details
- Property Available on 6/9/25
- $100 Move-In Fee
- Rent includes gas, water, sewer, garbage collection
- 12-Month Minimum Lease Term
- $45 Application Fee
- Tax Lot 3192
- Assessor Parcel Number 217-66-918
Community Details
Overview
- Property has a Home Owners Association
- Bella Vista Association, Phone Number (602) 437-4777
- Built by BELLA VISTA
- Bella Vista A Beautiful View Subdivision
Amenities
- Clubhouse
- Recreation Room
Recreation
- Fenced Community Pool
- Community Spa
- Bike Trail
Security
- Gated Community
Map
Source: Arizona Regional Multiple Listing Service (ARMLS)
MLS Number: 6877811
APN: 217-66-918
- 14000 N 94th St Unit 2140
- 14000 N 94th St Unit 1117
- 14000 N 94th St Unit 2187
- 14000 N 94th St Unit 1129
- 14000 N 94th St Unit 3198
- 14145 N 92nd St Unit 2146
- 14145 N 92nd St Unit 1138
- 14145 N 92nd St Unit 1031
- 9292 E Davenport Dr
- 9551 E Redfield Rd Unit 1068
- 9539 E Voltaire Dr
- 13375 N 92nd Way
- 9285 E Sutton Dr
- 9141 E Gelding Dr
- 14450 N Thompson Peak Pkwy Unit 212
- 14450 N Thompson Peak Pkwy Unit 134
- 14450 N Thompson Peak Pkwy Unit 132
- 14450 N Thompson Peak Pkwy Unit 103
- 9455 E Raintree Dr Unit 1025
- 9706 E Sheena Dr
- 14000 N 94th St Unit 3172
- 14000 N 94th St Unit 2198
- 14145 N 92nd St Unit ID1255440P
- 14145 N 92nd St
- 14145 N 92nd St Unit 1153
- 14145 N 92nd St Unit 2068
- 14145 N 92nd St Unit 1027
- 14145 N 92nd St Unit 1083
- 14145 N 92nd St Unit 2032
- 14145 N 92nd St Unit 2149
- 14145 N 92nd St Unit 2153
- 14145 N 92nd St Unit 1158
- 14145 N 92nd St Unit 1024
- 14145 N 92nd St Unit 1142
- 14145 N 92nd St Unit 2141
- 14145 N 92nd St Unit 1145
- 9550 E Thunderbird Rd Unit 151
- 9340 E Redfield Rd
- 13560 N 92nd Place
- 9260 E Voltaire Dr
