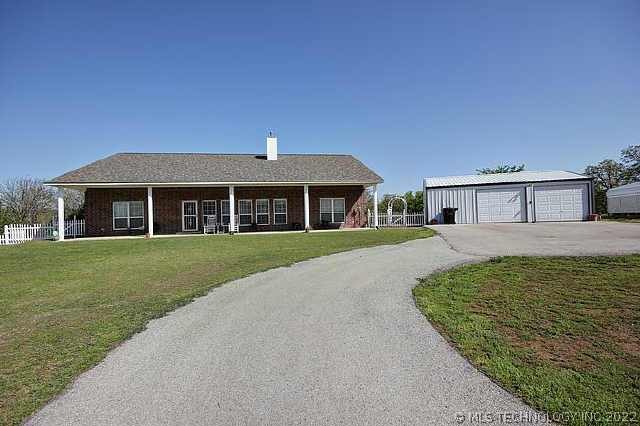
14000 S 4230 Rd Claremore, OK 74017
Highlights
- Horses Allowed On Property
- Vaulted Ceiling
- Four Sided Brick Exterior Elevation
- 1,742,400 Sq Ft lot
- Parking Storage or Cabinetry
- Ceiling Fan
About This Home
As of February 201740 wooded acres & beautiful custom built, one owner full brick home. Like new. Covered porches front/back entire length of home. Detached 2 car gar & two 2 car carports. Open floor plan, vaulted ceiling, FP w/pellet insert. Knotty alder cabinets. SS appl.
Last Agent to Sell the Property
Judy Clemmens
Radergroup Referral Associates License #84325 Listed on: 10/28/2013

Home Details
Home Type
- Single Family
Year Built
- Built in 2005
Lot Details
- 40 Acre Lot
- Partially Fenced Property
Home Design
- Vinyl Siding
- Four Sided Brick Exterior Elevation
Interior Spaces
- Vaulted Ceiling
- Ceiling Fan
- Insulated Windows
- Insulated Doors
- Fire and Smoke Detector
Kitchen
- Oven
- Stove
Bedrooms and Bathrooms
- 3 Bedrooms
- 2 Full Bathrooms
Parking
- Garage
- Parking Storage or Cabinetry
Schools
- Foyil High School
Horse Facilities and Amenities
- Horses Allowed On Property
Utilities
- Electric Water Heater
- Septic Tank
- Satellite Dish
Listing and Financial Details
- Homestead Exemption
Ownership History
Purchase Details
Home Financials for this Owner
Home Financials are based on the most recent Mortgage that was taken out on this home.Purchase Details
Home Financials for this Owner
Home Financials are based on the most recent Mortgage that was taken out on this home.Purchase Details
Home Financials for this Owner
Home Financials are based on the most recent Mortgage that was taken out on this home.Purchase Details
Similar Homes in Claremore, OK
Home Values in the Area
Average Home Value in this Area
Purchase History
| Date | Type | Sale Price | Title Company |
|---|---|---|---|
| Warranty Deed | $283,000 | Firstitle & Abstract Service | |
| Interfamily Deed Transfer | -- | Rogers County Abstract | |
| Quit Claim Deed | -- | None Available | |
| Deed | $256,000 | -- | |
| Warranty Deed | $70,000 | -- |
Mortgage History
| Date | Status | Loan Amount | Loan Type |
|---|---|---|---|
| Open | $255,000 | New Conventional | |
| Closed | $50,000 | Credit Line Revolving | |
| Closed | $226,400 | New Conventional | |
| Previous Owner | $30,000 | Credit Line Revolving | |
| Previous Owner | $93,300 | New Conventional |
Property History
| Date | Event | Price | Change | Sq Ft Price |
|---|---|---|---|---|
| 02/28/2017 02/28/17 | Sold | $283,000 | 0.0% | $133 / Sq Ft |
| 02/28/2017 02/28/17 | Pending | -- | -- | -- |
| 02/28/2017 02/28/17 | For Sale | $283,000 | +10.8% | $133 / Sq Ft |
| 12/19/2013 12/19/13 | Sold | $255,530 | -7.1% | $120 / Sq Ft |
| 10/28/2013 10/28/13 | Pending | -- | -- | -- |
| 10/28/2013 10/28/13 | For Sale | $275,000 | -- | $129 / Sq Ft |
Tax History Compared to Growth
Tax History
| Year | Tax Paid | Tax Assessment Tax Assessment Total Assessment is a certain percentage of the fair market value that is determined by local assessors to be the total taxable value of land and additions on the property. | Land | Improvement |
|---|---|---|---|---|
| 2024 | -- | $27,216 | $249 | $26,967 |
| 2023 | $0 | $0 | $0 | $0 |
| 2022 | $0 | $0 | $0 | $0 |
| 2021 | $56 | $0 | $0 | $0 |
| 2020 | $0 | $0 | $0 | $0 |
| 2019 | $1,865 | $0 | $0 | $0 |
| 2018 | $194 | $0 | $0 | $0 |
| 2017 | $1,916 | $0 | $0 | $0 |
| 2016 | $1,950 | $18,866 | $249 | $18,617 |
| 2015 | $1,830 | $18,317 | $249 | $18,068 |
| 2014 | $1,865 | $18,490 | $250 | $18,240 |
Agents Affiliated with this Home
-
Kathy Geyer

Seller's Agent in 2017
Kathy Geyer
OklaHomes Realty, Inc.
(918) 698-2644
72 Total Sales
-
J
Seller's Agent in 2013
Judy Clemmens
Radergroup Referral Associates
-
Shayne New

Buyer's Agent in 2013
Shayne New
Coldwell Banker Select
(918) 295-8218
12 Total Sales
Map
Source: MLS Technology
MLS Number: 1334443
APN: 660002503
- 0 S 4230 Rd Unit 2512124
- 13290 S 4230 Rd
- 0 S 4220 Rd Unit 2530424
- 0 S 4220 Rd Unit 2529792
- 0 S 4220 Rd Unit 2529754
- 20700 E 420 Rd
- 12831 S 4230 Rd
- 20072 E 407 Place
- 20512 E 430 Rd
- 12852 S 4240 Rd
- 18081 E 430 Rd
- 19071 E Highway 28a
- 11701 S 4230 Rd
- 21540 Oklahoma 28 A
- 16185 S Cedarcrest Dr
- 16251 S Cedarcrest Dr
- 16511 S 4230 Rd
- 12667 S Oak Ave
- 16610 S 4220 Rd
- 12700 S Andy Payne Cir
