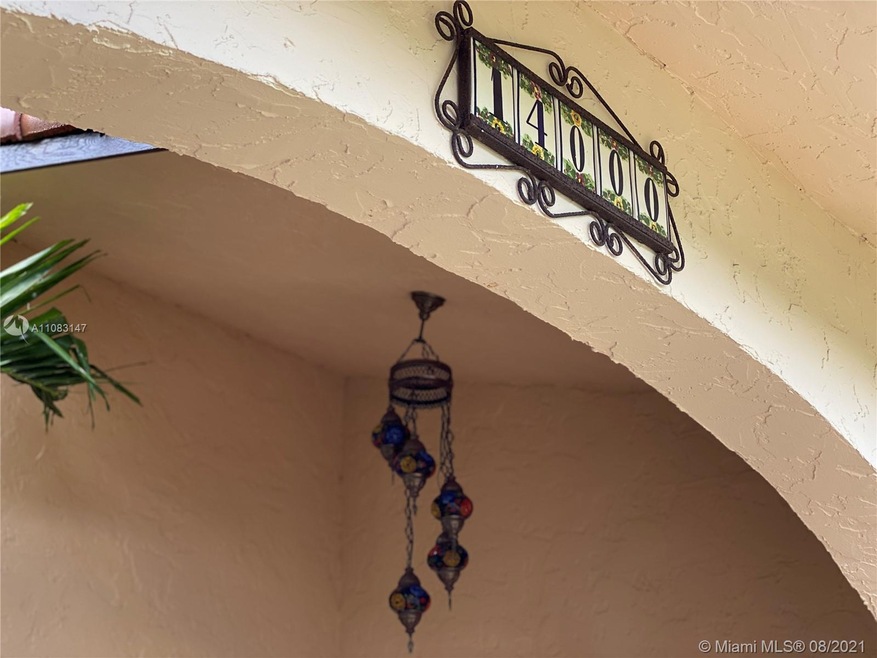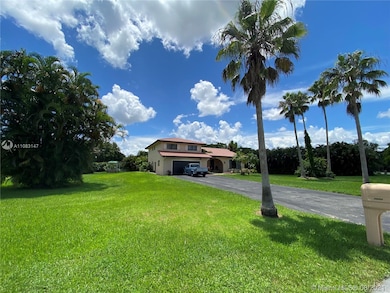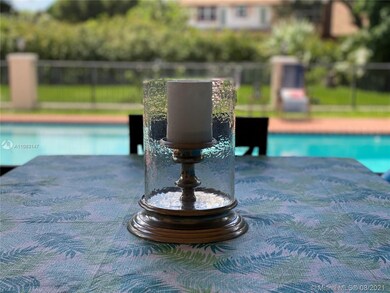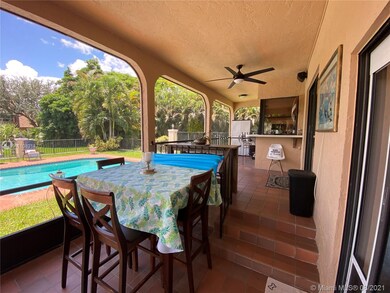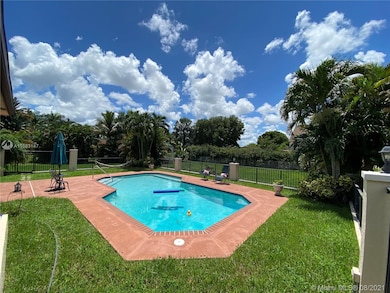
14000 SW 26th Ct Davie, FL 33330
Oak Hill Village NeighborhoodHighlights
- Guest House
- 1 Bedroom Guest House
- Maid or Guest Quarters
- Country Isles Elementary School Rated A-
- In Ground Pool
- Deck
About This Home
As of October 2021Builders Acre, in an upscale neighborhood, with a huge yard rarely seen in South Florida. This pool home offers a great floor plan, with large living areas & great kitchen overlooking Florida Room, which is perfect for entertaining. No HOA makes it the ideal place to store all of your toys. Downstairs Bedroom is perfect for guests, or as an In-Law Suite. This home is in Pristine condition & has been updated & maintained by its long term owners. Tile Roof is relatively new. Gorgeous Marble Floors, with Tile Floors in Kitchen and Foyer. Wood floors in Secondary BR's. 2 A/C's with dual Zone. Beautiful curb appeal with a sprawling front lawn & extra wide, long driveway. This home has a Park Like setting, in a great school district. Davie is commonly referred to as The Country within the City!
Last Agent to Sell the Property
Adrian Valdes
MMLS Assoc.-Inactive Member License #3057226 Listed on: 08/11/2021

Home Details
Home Type
- Single Family
Est. Annual Taxes
- $6,852
Year Built
- Built in 1984
Lot Details
- 0.8 Acre Lot
- Northeast Facing Home
- Fenced
- Oversized Lot
Parking
- 2 Car Attached Garage
- Driveway
- Open Parking
- Golf Cart Parking
Property Views
- Garden
- Pool
Home Design
- Substantially Remodeled
- Barrel Roof Shape
- Bahama Roof
- Slab Foundation
- Tile Roof
- Concrete Block And Stucco Construction
Interior Spaces
- 2,511 Sq Ft Home
- 2-Story Property
- Vaulted Ceiling
- Paddle Fans
- Drapes & Rods
- Blinds
- Bay Window
- Entrance Foyer
- Great Room
- Family Room
- Formal Dining Room
- Den
- Sun or Florida Room
- Efficiency Studio
- Fire and Smoke Detector
Kitchen
- Breakfast Area or Nook
- Eat-In Kitchen
- Self-Cleaning Oven
- Electric Range
- Microwave
- Dishwasher
Flooring
- Wood
- Marble
- Tile
Bedrooms and Bathrooms
- 4 Bedrooms
- Main Floor Bedroom
- Primary Bedroom Upstairs
- Closet Cabinetry
- Walk-In Closet
- Maid or Guest Quarters
- In-Law or Guest Suite
- 3 Full Bathrooms
Laundry
- Laundry in Utility Room
- Dryer
- Washer
Pool
- In Ground Pool
- Pool Equipment Stays
Outdoor Features
- Screened Balcony
- Deck
- Exterior Lighting
Additional Homes
- Guest House
- 1 Bedroom Guest House
- One Bathroom Guest House
- Guest House Includes Living Room
Schools
- Country Isles Elementary School
- Indian Ridge Middle School
- Western High School
Utilities
- Zoned Heating and Cooling
- Well
- Electric Water Heater
- Septic Tank
Community Details
- No Home Owners Association
- Oakhill Sequoia Estates,Sequoia Estates Subdivision, 4/3 W/ In Law Suite Floorplan
Listing and Financial Details
- Assessor Parcel Number 504022030290
Ownership History
Purchase Details
Home Financials for this Owner
Home Financials are based on the most recent Mortgage that was taken out on this home.Purchase Details
Home Financials for this Owner
Home Financials are based on the most recent Mortgage that was taken out on this home.Purchase Details
Home Financials for this Owner
Home Financials are based on the most recent Mortgage that was taken out on this home.Similar Homes in the area
Home Values in the Area
Average Home Value in this Area
Purchase History
| Date | Type | Sale Price | Title Company |
|---|---|---|---|
| Warranty Deed | $770,000 | Guaranteed Fl Ttl & Abstract | |
| Warranty Deed | $475,000 | Cooperative Title Agency Of | |
| Warranty Deed | $225,000 | -- |
Mortgage History
| Date | Status | Loan Amount | Loan Type |
|---|---|---|---|
| Open | $440,000 | New Conventional | |
| Closed | $440,000 | New Conventional | |
| Previous Owner | $145,000 | New Conventional | |
| Previous Owner | $180,000 | New Conventional |
Property History
| Date | Event | Price | Change | Sq Ft Price |
|---|---|---|---|---|
| 10/20/2021 10/20/21 | Sold | $770,000 | 0.0% | $307 / Sq Ft |
| 09/24/2021 09/24/21 | Off Market | $769,933 | -- | -- |
| 08/31/2021 08/31/21 | Pending | -- | -- | -- |
| 08/30/2021 08/30/21 | Price Changed | $769,933 | -3.8% | $307 / Sq Ft |
| 08/12/2021 08/12/21 | Price Changed | $799,933 | -4.1% | $319 / Sq Ft |
| 08/10/2021 08/10/21 | For Sale | $833,833 | +75.5% | $332 / Sq Ft |
| 01/19/2018 01/19/18 | Sold | $475,000 | -9.5% | $188 / Sq Ft |
| 12/20/2017 12/20/17 | Pending | -- | -- | -- |
| 10/31/2017 10/31/17 | For Sale | $525,000 | -- | $208 / Sq Ft |
Tax History Compared to Growth
Tax History
| Year | Tax Paid | Tax Assessment Tax Assessment Total Assessment is a certain percentage of the fair market value that is determined by local assessors to be the total taxable value of land and additions on the property. | Land | Improvement |
|---|---|---|---|---|
| 2025 | $14,100 | $707,340 | $166,270 | $541,070 |
| 2024 | $14,246 | $707,340 | $166,270 | $541,070 |
| 2023 | $14,246 | $707,110 | $166,270 | $540,840 |
| 2022 | $13,953 | $708,500 | $166,270 | $542,230 |
| 2021 | $6,910 | $358,430 | $0 | $0 |
| 2020 | $6,852 | $353,490 | $0 | $0 |
| 2019 | $6,648 | $345,550 | $0 | $0 |
| 2018 | $5,778 | $307,830 | $0 | $0 |
| 2017 | $5,670 | $301,500 | $0 | $0 |
| 2016 | $5,623 | $295,300 | $0 | $0 |
| 2015 | $5,756 | $293,250 | $0 | $0 |
| 2014 | $5,814 | $290,930 | $0 | $0 |
| 2013 | -- | $368,160 | $105,010 | $263,150 |
Agents Affiliated with this Home
-
A
Seller's Agent in 2021
Adrian Valdes
MMLS Assoc.-Inactive Member
-
Tatiana Gonzalez

Buyer's Agent in 2021
Tatiana Gonzalez
One Sotheby's International Realty
(954) 559-0978
1 in this area
47 Total Sales
-
Frances Steier
F
Seller's Agent in 2018
Frances Steier
Distinctive Florida Realty Inc
(954) 370-9775
22 in this area
55 Total Sales
Map
Source: MIAMI REALTORS® MLS
MLS Number: A11083147
APN: 50-40-22-03-0290
- 2900 SW 139th Ave
- 13851 SW 26th St
- 2931 SW 139th Terrace
- 13640 Pine Meadow Ct
- 14443 Jockey Cir S
- 13600 Pine Meadow Ct
- 14100 SW 21st St
- 3230 SW 139th Terrace
- 13390 SW 26th St
- 3152 SW 147th Ave
- 13770 SW 18th Ct
- 14820 Millstone Ranches Dr
- 14631 SW 21st St
- 14801 SW 31st Ct
- 2625 SW 148th Ave
- 2341 SW 131st Terrace
- 14691 SW 20th St
- 14840 SW 21st St
- 13761 SW 37th Ct
- 1670 SW 139th Ave
