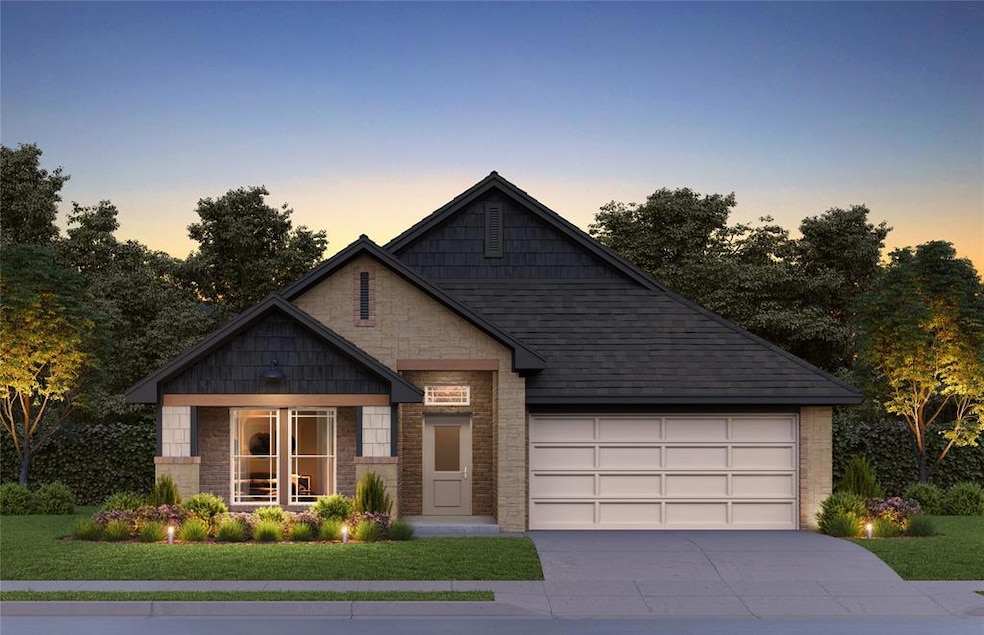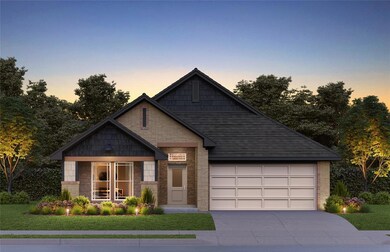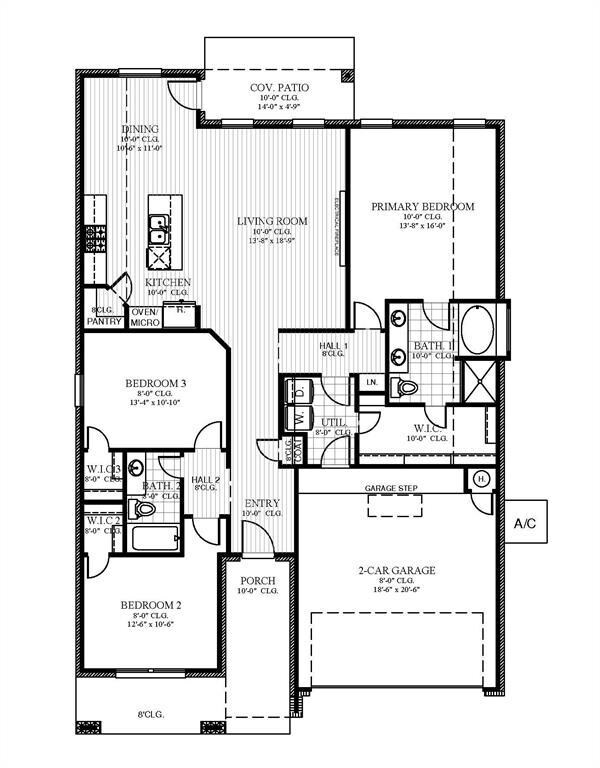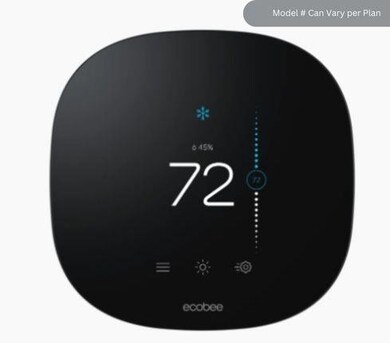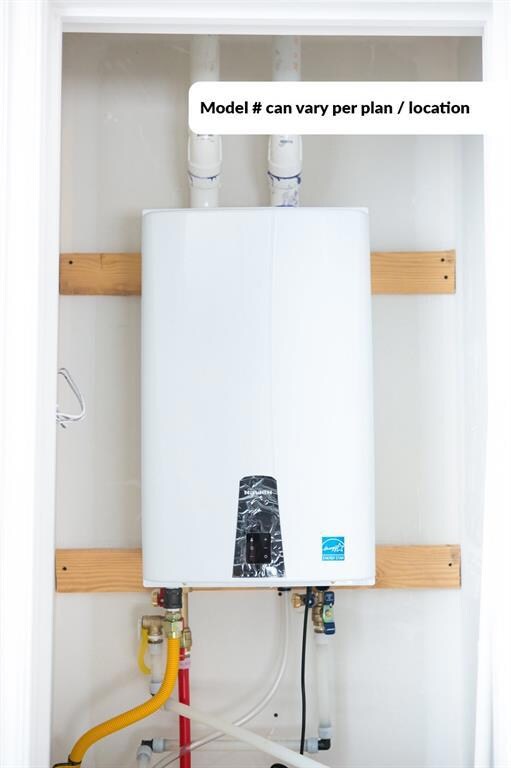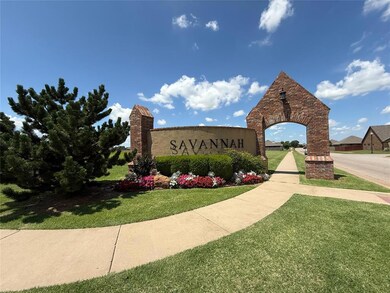Estimated payment $2,161/month
Highlights
- New Construction
- Traditional Architecture
- 2 Car Attached Garage
- Stone Ridge Elementary School Rated A-
- Covered Patio or Porch
- Interior Lot
About This Home
Now available to reserve in Savannah Estates! This 3 bed, 2 bath home is an under-construction beauty from our Elite Collection blends luxury and ease, featuring built-in Samsung kitchen appliances, custom soft-close wood cabinetry, wood-look tile across all main areas, a tankless water heater, and a fully fenced backyard. The smart floor plan even connects the utility room straight to the primary closet—talk about convenience! With cutting-edge energy efficiency and tornado safety standards, this home is built to keep you comfortable and secure. Plus, smart home upgrades like a doorbell camera, keypad front entry, and Ecobee thermostat make life easier. Savannah Estates also offers a quick commute with turnpike access and is located in the top-rated Piedmont School District, right next to Paycom! Call for the latest stage of construction!
Home Details
Home Type
- Single Family
Year Built
- Built in 2025 | New Construction
Lot Details
- 7,836 Sq Ft Lot
- Interior Lot
HOA Fees
- $29 Monthly HOA Fees
Parking
- 2 Car Attached Garage
- Garage Door Opener
- Driveway
Home Design
- Traditional Architecture
- Slab Foundation
- Brick Frame
- Composition Roof
Interior Spaces
- 1,689 Sq Ft Home
- 1-Story Property
- Ceiling Fan
- Electric Fireplace
- Double Pane Windows
- Fire and Smoke Detector
- Laundry Room
Kitchen
- Built-In Oven
- Electric Oven
- Built-In Range
- Recirculated Exhaust Fan
- Microwave
- Dishwasher
- Disposal
Flooring
- Carpet
- Tile
Bedrooms and Bathrooms
- 3 Bedrooms
- 2 Full Bathrooms
Outdoor Features
- Covered Patio or Porch
Schools
- Stone Ridge Elementary School
- Piedmont Middle School
- Piedmont High School
Utilities
- Central Heating and Cooling System
- Programmable Thermostat
- Tankless Water Heater
- Cable TV Available
Community Details
- Association fees include greenbelt
- Mandatory home owners association
Listing and Financial Details
- Legal Lot and Block 15 / 18
Map
Home Values in the Area
Average Home Value in this Area
Property History
| Date | Event | Price | List to Sale | Price per Sq Ft |
|---|---|---|---|---|
| 11/11/2025 11/11/25 | For Sale | $339,400 | -- | $201 / Sq Ft |
Source: MLSOK
MLS Number: 1200963
- 14005 Giverny Ln
- 14004 Tybee Island Dr
- 14013 Giverny Ln
- 14017 Giverny Ln
- Lynndale Plus Elite Plan at Savannah Estates
- Tiffany Elite Plan at Savannah Estates
- Newport Elite Plan at Savannah Estates
- Berkeley Elite 3-car Plan at Savannah Estates
- Bella Elite Plan at Savannah Estates
- Taylor Elite Plan at Savannah Estates
- Brooke Elite Plan at Savannah Estates
- Chelsea Elite Plan at Savannah Estates
- Andrew Elite Plan at Savannah Estates
- Lockard Elite 22 Plan at Savannah Estates
- 13617 Keswick Ln
- 14205 Athens Ln
- 14209 Athens Ln
- 14109 Giverny Ln
- 14209 Giverny Ln
- 14201 Giverny Ln
- 12924 Firerock Cir
- 9321 NW 125th St
- 12529 Florence Ln
- 9328 NW 125th St
- 9329 NW 124th St
- 13625 Cobblestone Rd
- 13532 Gentry Dr
- 12117 Jude Way
- 8340 NW 130th Cir
- 9317 NW 117th St
- 13522 Vinita Dr
- 11916 Silver Sun Dr
- 8004 NW 160th Terrace
- 13220 Rock Canyon Rd
- 8914 NW 109th St
- 8912 NW 109th St
- 8225 NW 163rd Terrace
- 11332 N Markwell Ave
- 11301 Windmill Place
- 11040 N Eagle Ln
