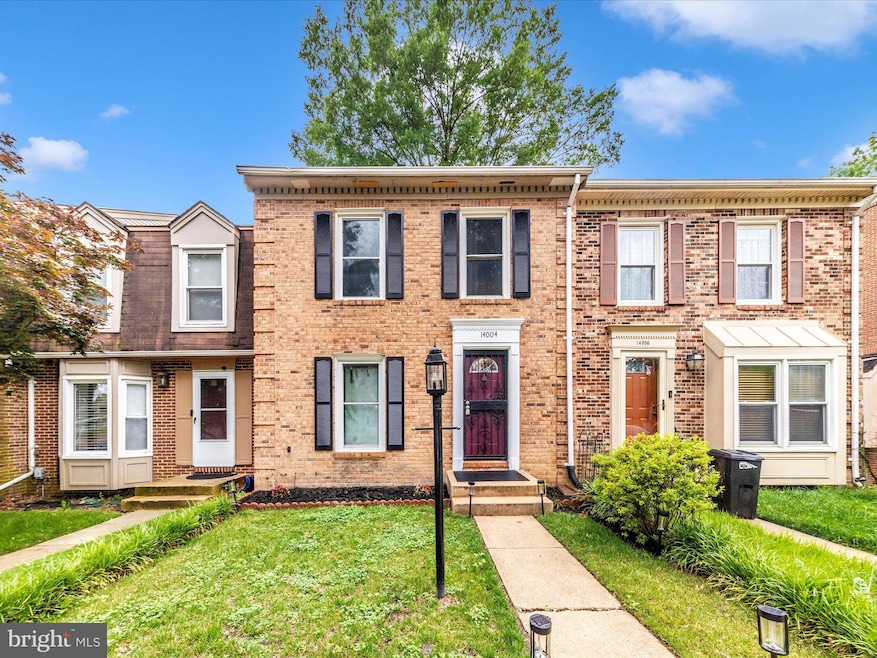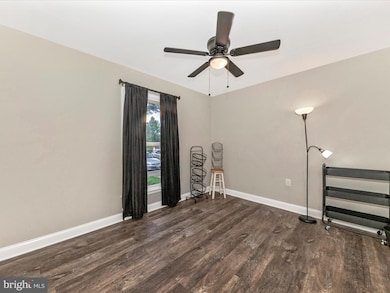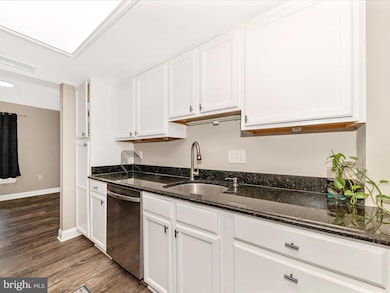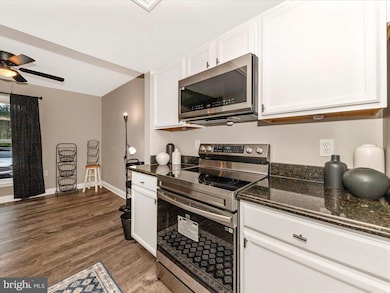14004 Daleshire Way Unit 49 Burtonsville, MD 20866
3
Beds
3.5
Baths
1,920
Sq Ft
$161/mo
HOA Fee
Highlights
- Traditional Architecture
- Brick Front
- Dogs and Cats Allowed
- Paint Branch High School Rated A-
- Central Air
- 4-minute walk to Fairland Recreational Park
About This Home
Nice Brick front Townhouse - 3 BR/3.5 BA with Walk Out Basement/Nice Wood Deck for Summer fun, large 1920sf, brick front townhome, Granite Counter Tops, Master Bedroom Ceiling Fan and in 2nd and 3rd bedroom also, also in dining room all equipped with new ceilings fan. in Greencastle Manor 1 Subdivision. Across from Fairland Recreational Park, & centrally located to all commuter routes to Baltimore & DC.
Townhouse Details
Home Type
- Townhome
Est. Annual Taxes
- $3,702
Year Built
- Built in 1983
Lot Details
- 1,280 Sq Ft Lot
HOA Fees
- $161 Monthly HOA Fees
Home Design
- Traditional Architecture
- Brick Front
- Concrete Perimeter Foundation
Interior Spaces
- Property has 3 Levels
Bedrooms and Bathrooms
- 3 Bedrooms
Finished Basement
- Walk-Out Basement
- Rear Basement Entry
- Natural lighting in basement
Parking
- On-Street Parking
- Parking Lot
- 1 Assigned Parking Space
Schools
- Greencastle Elementary School
- Briggs Cheney Middle School
- Paint Branch High School
Utilities
- Central Air
- Heat Pump System
- Electric Water Heater
Listing and Financial Details
- Residential Lease
- Security Deposit $3,245
- 12-Month Min and 24-Month Max Lease Term
- Available 9/8/25
- Assessor Parcel Number 160502088793
Community Details
Overview
- Association fees include lawn care front, lawn care rear, lawn care side, lawn maintenance
- Greencastle Manor Subdivision
- Property Manager
Pet Policy
- Dogs and Cats Allowed
Map
Source: Bright MLS
MLS Number: MDMC2198518
APN: 05-02088793
Nearby Homes
- 3837 Lansdale Ct
- 3833 Lansdale Ct
- 3925 Greencastle Rd Unit 101
- 3822 Water Drop Ct
- 13929 Carthage Cir
- 3818 Angelton Ct
- 13702 Modrad Way
- 13611 Sir Thomas Way
- 14243 Ballinger Terrace
- 3411 Spring Club Place Unit 57
- 3301 Sir Thomas Dr
- 3301 Sir Thomas Dr Unit 6B34
- 3730 Castle Terrace Unit 120-14
- 3650 Castle Terrace Unit 111-12
- 3659 Childress Terrace
- 13308 Sheffield Manor Dr
- 13406 Shady Knoll Dr Unit 105/G1
- 14424 Stepping Stone Way
- 14653 Almanac Dr
- 3521 Turbridge Dr
- 14010 Daleshire Way
- 3801 Ski Lodge Dr Unit 205
- 3801 Water Drop Ct
- 13939 Palmer House Way
- 3928 Bryant Park Cir
- 3926 Bryant Park Cir
- 14224 Angelton Terrace
- 14229 Angelton Terrace
- 13701 Modrad Way
- 3525 Sheffield Manor Terrace
- 14303 Beaker Ct
- 13516 Greencastle Rd
- 13615 Colgate Way
- 14175 Castle Blvd
- 3301 Sir Thomas Dr
- 3411 Gateshead Manor Way
- 3511 Castle Way
- 3423 Castle Way
- 3737 Castle Terrace
- 3741 Stepping Stone Ln







