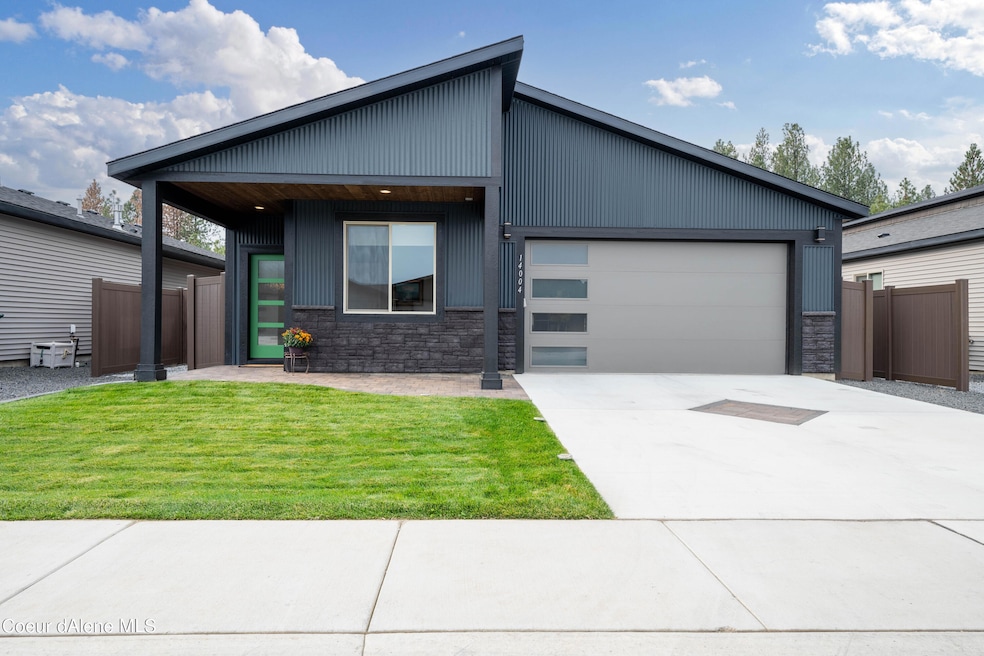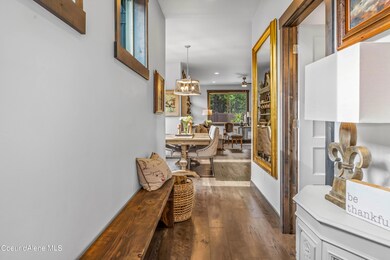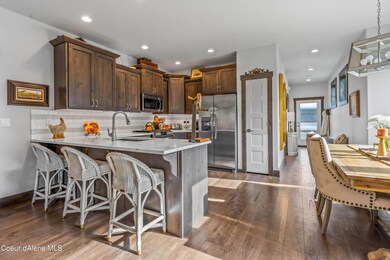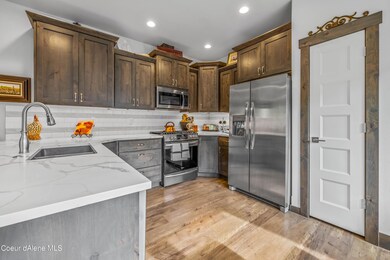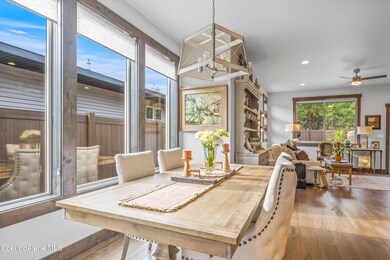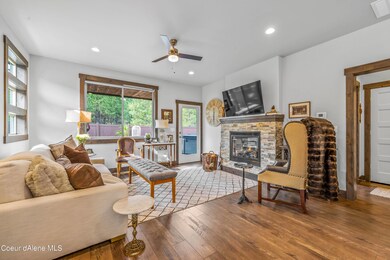
14004 N Rainier Loop Rathdrum, ID 83858
Highlights
- Spa
- Mountain View
- Covered patio or porch
- Betty Kiefer Elementary School Rated A-
- Lawn
- Attached Garage
About This Home
As of February 2023The best views in Diamond Spike 55+ are now available to call your own! There is no lease rent in Diamond Spikes as you own your land. This thoughtfully designed 2 bed 2 bath open concept floor plan is situated on an extra-large lot with no rear neighbors. Entertain friends and family in all seasons under the covered patio and enjoy views of Rathdrum Mountain while you soak in your therapeutic hot tub! Wake up to beautiful pine trees right outside your master bedroom window or cuddle up in the living room by the cozy gas fireplace! Prepare your meals on a gourmet range and find a place for everything with ample storage in gorgeous 42'' Alder cabinets! The oversized 24x20 garage has plenty of extra space for large vehicles or a workshop area. HOAs are only $95 monthly in this active adult community. Schedule your showing before this one disappears!
Last Buyer's Agent
Jill Spiker
Realteam Real Estate Center License #SP37313
Home Details
Home Type
- Single Family
Est. Annual Taxes
- $286
Year Built
- Built in 2021
Lot Details
- 4,792 Sq Ft Lot
- Property is Fully Fenced
- Landscaped
- Level Lot
- Front and Back Yard Sprinklers
- Lawn
Parking
- Attached Garage
Property Views
- Mountain
- Neighborhood
Home Design
- Concrete Foundation
- Slab Foundation
- Frame Construction
- Shingle Roof
- Composition Roof
- Steel Siding
- Vinyl Siding
- Stone Exterior Construction
- Stone
Interior Spaces
- 1,224 Sq Ft Home
- 1-Story Property
- Gas Fireplace
- Luxury Vinyl Plank Tile Flooring
- Gas Dryer
Kitchen
- Breakfast Bar
- Gas Oven or Range
- Microwave
- Dishwasher
- Disposal
Bedrooms and Bathrooms
- 2 Bedrooms | 1 Main Level Bedroom
- 2 Bathrooms
Outdoor Features
- Spa
- Covered patio or porch
- Exterior Lighting
Utilities
- Forced Air Heating System
- Heating System Uses Natural Gas
- Gas Available
- Gas Water Heater
Community Details
- Property has a Home Owners Association
- Association fees include ground maintenance, snow removal
- Diamond Spike Association
- Diamond Spike 55+ Subdivision
Listing and Financial Details
- Assessor Parcel Number RL3220010050
Ownership History
Purchase Details
Purchase Details
Home Financials for this Owner
Home Financials are based on the most recent Mortgage that was taken out on this home.Purchase Details
Home Financials for this Owner
Home Financials are based on the most recent Mortgage that was taken out on this home.Purchase Details
Home Financials for this Owner
Home Financials are based on the most recent Mortgage that was taken out on this home.Similar Homes in the area
Home Values in the Area
Average Home Value in this Area
Purchase History
| Date | Type | Sale Price | Title Company |
|---|---|---|---|
| Quit Claim Deed | -- | None Listed On Document | |
| Warranty Deed | -- | Kootenai County Title | |
| Warranty Deed | -- | Alliance Title | |
| Warranty Deed | -- | Alliance Title |
Mortgage History
| Date | Status | Loan Amount | Loan Type |
|---|---|---|---|
| Previous Owner | $712,500 | FHA | |
| Previous Owner | $712,500 | Credit Line Revolving | |
| Previous Owner | $40,000 | Purchase Money Mortgage | |
| Closed | $712,500 | No Value Available |
Property History
| Date | Event | Price | Change | Sq Ft Price |
|---|---|---|---|---|
| 02/06/2023 02/06/23 | Sold | -- | -- | -- |
| 12/09/2022 12/09/22 | Pending | -- | -- | -- |
| 11/09/2022 11/09/22 | Price Changed | $480,000 | -4.0% | $392 / Sq Ft |
| 10/24/2022 10/24/22 | For Sale | $500,000 | +6.7% | $408 / Sq Ft |
| 03/01/2022 03/01/22 | Sold | -- | -- | -- |
| 02/14/2022 02/14/22 | Pending | -- | -- | -- |
| 02/14/2022 02/14/22 | For Sale | $468,500 | +274.8% | $382 / Sq Ft |
| 04/21/2021 04/21/21 | Sold | -- | -- | -- |
| 04/10/2021 04/10/21 | Pending | -- | -- | -- |
| 04/02/2021 04/02/21 | For Sale | $125,000 | -- | $102 / Sq Ft |
Tax History Compared to Growth
Tax History
| Year | Tax Paid | Tax Assessment Tax Assessment Total Assessment is a certain percentage of the fair market value that is determined by local assessors to be the total taxable value of land and additions on the property. | Land | Improvement |
|---|---|---|---|---|
| 2024 | $1,737 | $438,261 | $160,000 | $278,261 |
| 2023 | $1,737 | $459,229 | $175,000 | $284,229 |
| 2022 | $1,028 | $433,390 | $175,000 | $258,390 |
| 2021 | $286 | $110,700 | $110,700 | $0 |
| 2020 | $896 | $82,000 | $82,000 | $0 |
| 2019 | $0 | $0 | $0 | $0 |
Agents Affiliated with this Home
-

Seller's Agent in 2023
Kevin Jeffreys
EXP Realty
(208) 889-9208
117 Total Sales
-
J
Buyer's Agent in 2023
Jill Spiker
Realteam Real Estate Center
-

Seller's Agent in 2022
Shauna Nelson-foss
kelly right real estate
(208) 610-9098
88 Total Sales
-
E
Buyer's Agent in 2022
Erin Reasor
Keller Williams Realty Coeur d'Alene
-
S
Buyer's Agent in 2021
Shauna Nelson- Foss
John L. Scott
-
S
Buyer's Agent in 2021
Shauna Foss
Keller Williams Realty Coeur d'Alene
Map
Source: Coeur d'Alene Multiple Listing Service
MLS Number: 22-10497
APN: RL3220010050
- 13924 Rainier Loop
- 13951 Rainier Loop
- 8675 W Hood St
- 13945 Rainier Loop
- 8659 W Hood St
- 13941 Rainier Loop
- 13944 Rainier Loop
- 13916 Rainier Loop
- 13936 N Rainier Loop
- 8622 W Bryce Canyon St
- 8514 W Grand Teton St
- 8706 W Sawtooth St
- 8675 W Oregon
- 14359 N Cascade St
- 8559 W Sawtooth St
- 8578 W Sawtooth St
- 13527 N Grand Canyon St
- 14106 N Lauren Loop
- 13400 International St
- 8883 W Cultivator Ave
