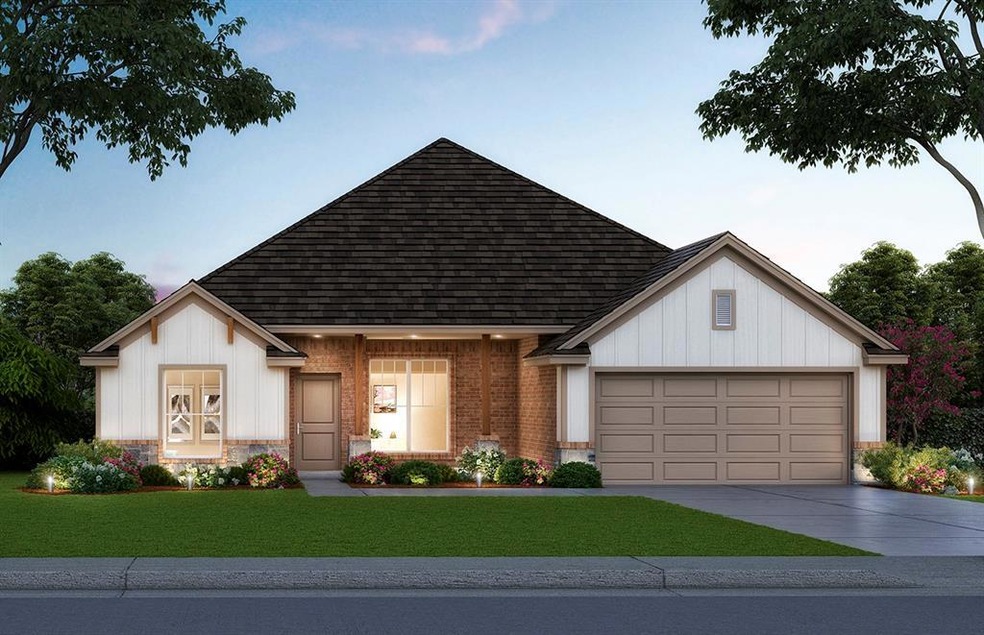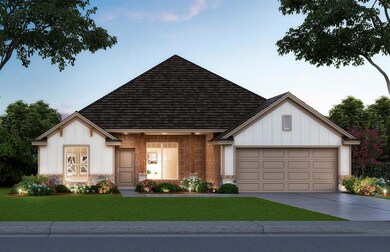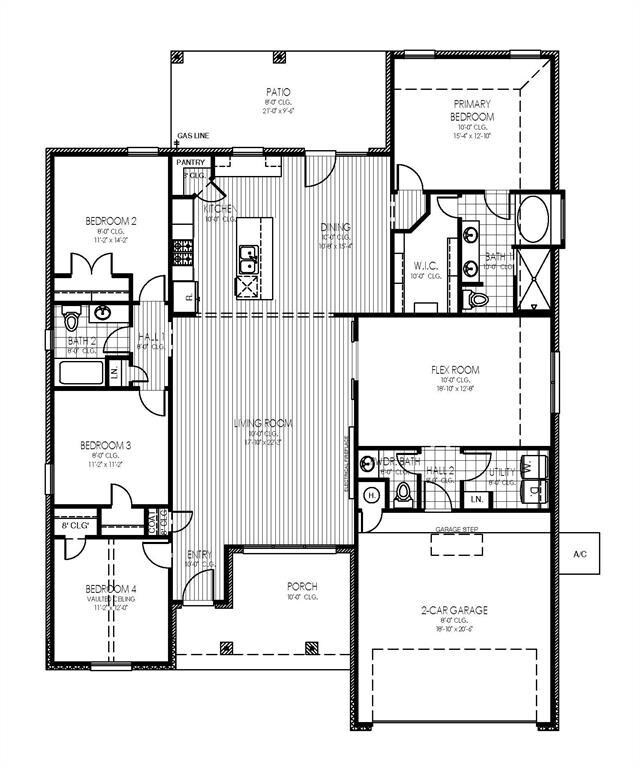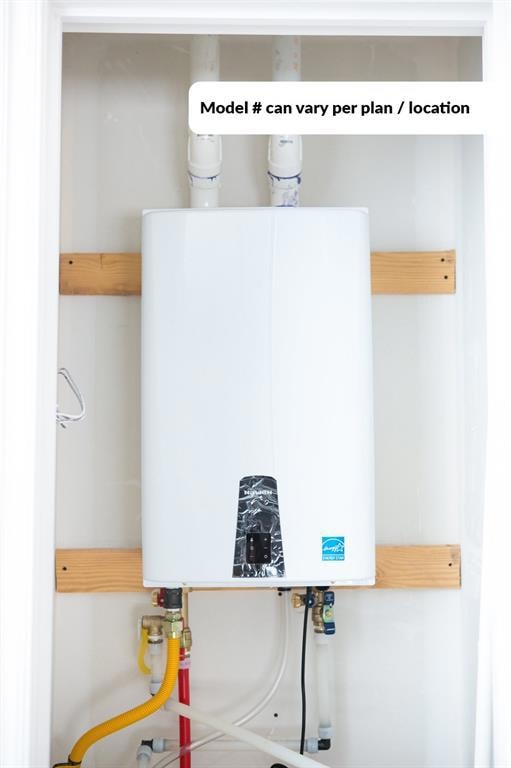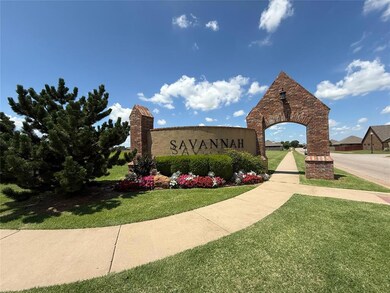Estimated payment $2,516/month
Highlights
- New Construction
- Traditional Architecture
- Farmhouse Sink
- Stone Ridge Elementary School Rated A-
- Covered Patio or Porch
- 2 Car Attached Garage
About This Home
Unveil a world of possibilities with our home currently under construction in Savannah Estates! Secure your spot before completion—call to check the current stage. This exceptional floor plan caters to your lifestyle, offering a second living area and high-end luxury at an incredible value. The living room, adorned with a beautiful electric fireplace, seamlessly opens into the kitchen and dining areas. Revel in the kitchen's custom soft shut cabinets, vent hood over the stove, under-cabinet lights, granite or quartz countertops, farm sink, cabinet hardware, and built-in Samsung stainless-steel appliances. Wood-look tile gracefully flows through the living area. The primary bedroom boasts a spacious bathroom with a huge walk-in closet, ensuring your comfort. The second living area, featuring a charming double wood barn door, adds character and versatility. Savannah Estates is located conveniently next to the Kilpatrick Turnpike. Just minutes from Paycom, Lake Hefner, and NW Expressway, you’re in a prime location.
Home Details
Home Type
- Single Family
Year Built
- Built in 2025 | New Construction
Lot Details
- 7,196 Sq Ft Lot
- Interior Lot
HOA Fees
- $29 Monthly HOA Fees
Parking
- 2 Car Attached Garage
- Garage Door Opener
- Driveway
Home Design
- Traditional Architecture
- Slab Foundation
- Brick Frame
- Composition Roof
Interior Spaces
- 2,219 Sq Ft Home
- 1-Story Property
- Ceiling Fan
- Gas Log Fireplace
- Double Pane Windows
- Fire and Smoke Detector
- Laundry Room
Kitchen
- Built-In Oven
- Electric Oven
- Built-In Range
- Microwave
- Dishwasher
- Farmhouse Sink
- Disposal
Flooring
- Carpet
- Tile
Bedrooms and Bathrooms
- 4 Bedrooms
Outdoor Features
- Covered Patio or Porch
Schools
- Stone Ridge Elementary School
- Piedmont Middle School
- Piedmont High School
Utilities
- Central Heating and Cooling System
- Programmable Thermostat
- Tankless Water Heater
Community Details
- Association fees include greenbelt
- Mandatory home owners association
Listing and Financial Details
- Legal Lot and Block 16 / 18
Map
Home Values in the Area
Average Home Value in this Area
Property History
| Date | Event | Price | List to Sale | Price per Sq Ft |
|---|---|---|---|---|
| 10/28/2025 10/28/25 | Pending | -- | -- | -- |
| 10/28/2025 10/28/25 | For Sale | $397,400 | -- | $179 / Sq Ft |
Source: MLSOK
MLS Number: 1198046
- 14009 Giverny Ln
- 14013 Giverny Ln
- 14017 Giverny Ln
- 14001 Giverny Ln
- 14004 Tybee Island Dr
- Lynndale Plus Elite Plan at Savannah Estates
- Tiffany Elite Plan at Savannah Estates
- Newport Elite Plan at Savannah Estates
- Berkeley Elite 3-car Plan at Savannah Estates
- Bella Elite Plan at Savannah Estates
- Taylor Elite Plan at Savannah Estates
- Brooke Elite Plan at Savannah Estates
- Chelsea Elite Plan at Savannah Estates
- Andrew Elite Plan at Savannah Estates
- 13617 Keswick Ln
- 14109 Giverny Ln
- 14209 Giverny Ln
- 14205 Giverny Ln
- 14113 Giverny Ln
- 14213 Giverny Ln
