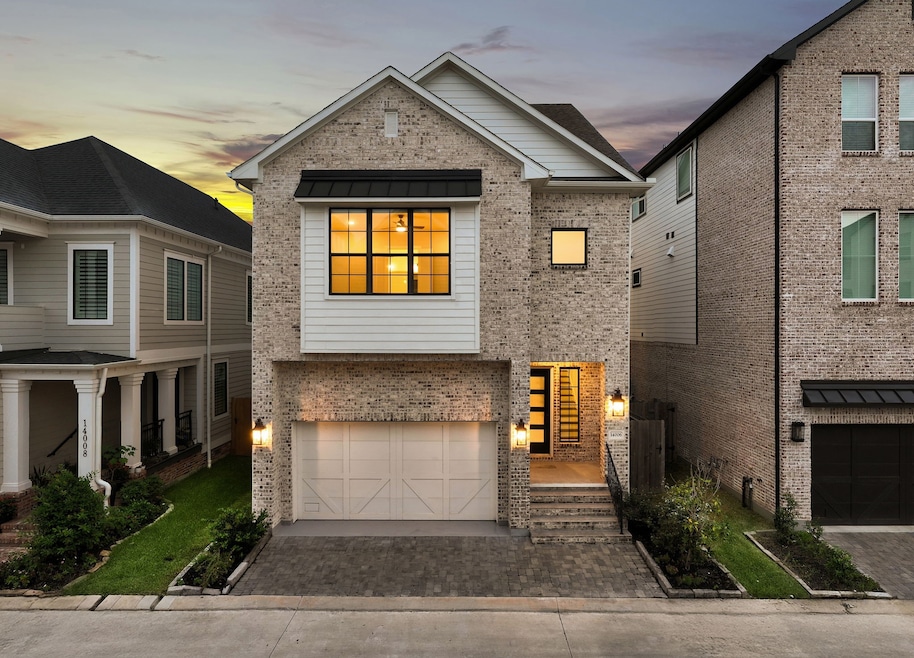
14006 Memorial Reserve Place Houston, TX 77079
Memorial NeighborhoodHighlights
- Gated Community
- Green Roof
- Deck
- Wilchester Elementary School Rated A
- Home Energy Rating Service (HERS) Rated Property
- Traditional Architecture
About This Home
As of September 2025Tucked inside the gated Reserve in Memorial, this move-in ready, never-lived-in home blends energy efficiency with low-maintenance luxury across three thoughtfully designed stories. Located on a 6-acre enclave with private access to Terry Hershey Park trails, and has a spacious back patio perfect for morning coffee. Inside, enjoy an elevator-capable layout, custom shades, water softener, and filtration system with reverse osmosis. The 1st floor includes a private guest suite, mudroom, and laundry room. The open-concept 2nd floor centers around a bright living and dining space with balcony access. A stunning island kitchen showcases GE Monogram appliances, including a 42-in fridge and 48-in gas range. The serene primary suite features a spa-like bath and two walk-in closets. The 3rd floor includes two more bedrooms, two full baths, and a versatile bonus room. Zoned to SBISD and complete with a builder's warranty—this home is a great value in one of Memorial’s most desirable communities.
Last Agent to Sell the Property
Keller Williams Memorial License #0764096 Listed on: 07/17/2025

Home Details
Home Type
- Single Family
Est. Annual Taxes
- $12,940
Year Built
- Built in 2024
Lot Details
- 3,130 Sq Ft Lot
- Back Yard Fenced
- Sprinkler System
HOA Fees
- $217 Monthly HOA Fees
Parking
- 2 Car Attached Garage
- Garage Door Opener
Home Design
- Traditional Architecture
- Brick Exterior Construction
- Slab Foundation
- Composition Roof
- Wood Siding
Interior Spaces
- 2,996 Sq Ft Home
- 3-Story Property
- Elevator
- High Ceiling
- Ceiling Fan
- Window Treatments
- Mud Room
- Family Room Off Kitchen
- Combination Dining and Living Room
- Game Room
- Utility Room
Kitchen
- Walk-In Pantry
- Gas Oven
- Gas Range
- Microwave
- Dishwasher
- Kitchen Island
- Quartz Countertops
- Self-Closing Drawers and Cabinet Doors
- Disposal
Flooring
- Wood
- Tile
Bedrooms and Bathrooms
- 4 Bedrooms
- 4 Full Bathrooms
- Double Vanity
- Soaking Tub
- Separate Shower
Laundry
- Laundry Room
- Washer and Electric Dryer Hookup
Home Security
- Security Gate
- Fire and Smoke Detector
Eco-Friendly Details
- Home Energy Rating Service (HERS) Rated Property
- Green Roof
- Energy-Efficient Windows with Low Emissivity
- Energy-Efficient Thermostat
- Ventilation
Outdoor Features
- Balcony
- Deck
- Covered Patio or Porch
Schools
- Meadow Wood Elementary School
- Spring Forest Middle School
- Stratford High School
Utilities
- Central Heating and Cooling System
- Heating System Uses Gas
- Programmable Thermostat
- Water Softener is Owned
Community Details
Overview
- Inframark Association, Phone Number (281) 870-0585
- Built by Empire Communities
- Reserve In Memorial Subdivision
Security
- Controlled Access
- Gated Community
Ownership History
Purchase Details
Home Financials for this Owner
Home Financials are based on the most recent Mortgage that was taken out on this home.Purchase Details
Similar Homes in Houston, TX
Home Values in the Area
Average Home Value in this Area
Purchase History
| Date | Type | Sale Price | Title Company |
|---|---|---|---|
| Special Warranty Deed | -- | Fidelity National Title | |
| Special Warranty Deed | -- | Platinum Title |
Property History
| Date | Event | Price | Change | Sq Ft Price |
|---|---|---|---|---|
| 09/05/2025 09/05/25 | Sold | -- | -- | -- |
| 08/15/2025 08/15/25 | For Sale | $899,000 | 0.0% | $300 / Sq Ft |
| 08/05/2025 08/05/25 | Pending | -- | -- | -- |
| 07/17/2025 07/17/25 | For Sale | $899,000 | +9.5% | $300 / Sq Ft |
| 07/15/2025 07/15/25 | Off Market | -- | -- | -- |
| 02/26/2025 02/26/25 | Sold | -- | -- | -- |
| 02/18/2025 02/18/25 | Pending | -- | -- | -- |
| 02/13/2025 02/13/25 | Price Changed | $820,990 | -4.5% | $274 / Sq Ft |
| 01/13/2025 01/13/25 | For Sale | $859,900 | -- | $287 / Sq Ft |
Tax History Compared to Growth
Tax History
| Year | Tax Paid | Tax Assessment Tax Assessment Total Assessment is a certain percentage of the fair market value that is determined by local assessors to be the total taxable value of land and additions on the property. | Land | Improvement |
|---|---|---|---|---|
| 2024 | $8,544 | $693,541 | $248,900 | $444,641 |
| 2023 | $5,309 | $248,900 | $248,900 | $0 |
| 2022 | $2,850 | $121,900 | $121,900 | $0 |
| 2021 | $1,063 | $43,558 | $43,558 | $0 |
Agents Affiliated with this Home
-
Andrea Peeler
A
Seller's Agent in 2025
Andrea Peeler
Keller Williams Memorial
(512) 947-5478
1 in this area
14 Total Sales
-
Andrea Tran

Seller's Agent in 2025
Andrea Tran
Nextgen Real Estate Properties
(281) 869-6100
6 in this area
108 Total Sales
-
Ernesto Jimenez
E
Buyer's Agent in 2025
Ernesto Jimenez
Trifection Realty
(713) 291-9657
1 in this area
14 Total Sales
Map
Source: Houston Association of REALTORS®
MLS Number: 44810182
APN: 1417220020002
- 941 Wycliffe Dr
- 11109 Savannah Woods Ln
- 11107 Savannah Oaks Ln
- 11102 Savannah Oaks Ln
- 11120 Savannah Woods Ln
- 1016 Tri Oaks Ln Unit 95
- 1016 E Tri Oaks Ln Unit 79
- 11118 Savannah Woods Ln
- 1129 Sherwood Run
- 1015 Tri Oaks Ln Unit 23
- 11005 Acorn Falls Dr
- 11027 Acorn Falls Dr
- 11116 Sherwood Oak Ln
- 1303 Edwinstowe Trail
- 10923 Grove Tree Ln
- 10915 Grove Tree Ln
- 10923 Brookeshire Chase Ln
- 235 W Tri Oaks Ln Unit 235
- 11402 Ash Creek Dr
- 11411 Ash Creek Dr






