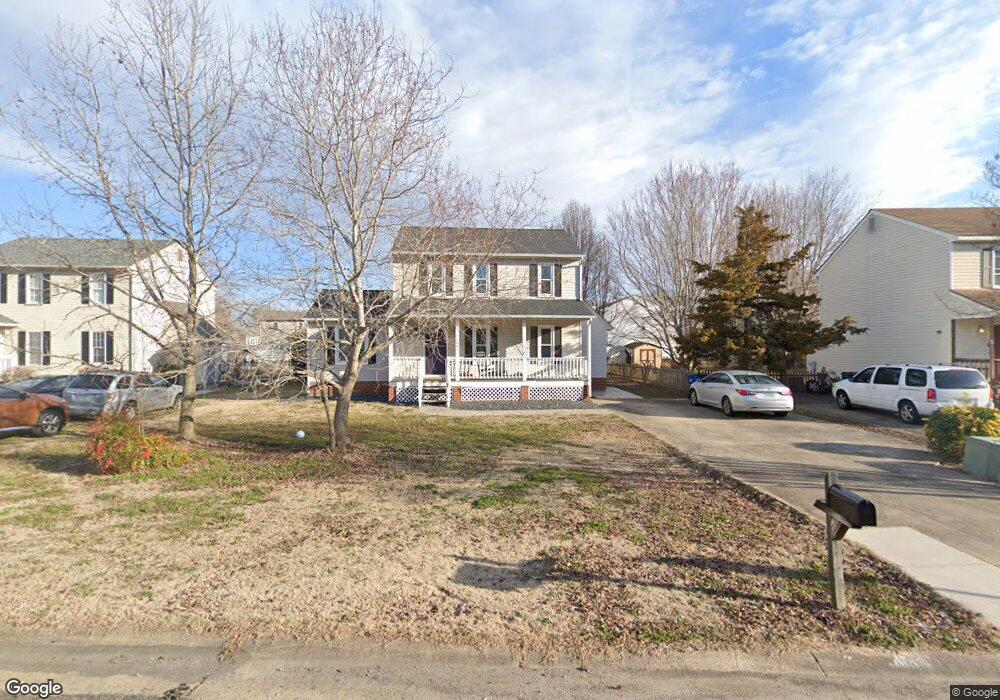14006 Salten Ct Midlothian, VA 23112
Estimated Value: $347,691 - $364,000
3
Beds
3
Baths
1,500
Sq Ft
$235/Sq Ft
Est. Value
About This Home
This home is located at 14006 Salten Ct, Midlothian, VA 23112 and is currently estimated at $353,173, approximately $235 per square foot. 14006 Salten Ct is a home located in Chesterfield County with nearby schools including Spring Run Elementary School, Bailey Bridge Middle School, and Manchester High.
Ownership History
Date
Name
Owned For
Owner Type
Purchase Details
Closed on
Aug 21, 2025
Sold by
Atkins Bethany Anne and Bubanji Eddy
Bought by
Bubanji Eddy
Current Estimated Value
Home Financials for this Owner
Home Financials are based on the most recent Mortgage that was taken out on this home.
Original Mortgage
$188,450
Outstanding Balance
$187,971
Interest Rate
6.75%
Mortgage Type
New Conventional
Estimated Equity
$165,202
Purchase Details
Closed on
Jun 27, 2005
Sold by
Borthwick Norman D
Bought by
Atkins Bethany A
Home Financials for this Owner
Home Financials are based on the most recent Mortgage that was taken out on this home.
Original Mortgage
$152,800
Interest Rate
5.71%
Mortgage Type
New Conventional
Purchase Details
Closed on
Nov 27, 2001
Sold by
Ballentine William T
Bought by
Borthwick Norman D
Purchase Details
Closed on
Jul 10, 1996
Sold by
Kennedy Homes Inc
Bought by
Bellentine William T and Bellentine Lynn C
Home Financials for this Owner
Home Financials are based on the most recent Mortgage that was taken out on this home.
Original Mortgage
$94,900
Interest Rate
7.98%
Mortgage Type
New Conventional
Create a Home Valuation Report for This Property
The Home Valuation Report is an in-depth analysis detailing your home's value as well as a comparison with similar homes in the area
Home Values in the Area
Average Home Value in this Area
Purchase History
| Date | Buyer | Sale Price | Title Company |
|---|---|---|---|
| Bubanji Eddy | $75,000 | Westcor Land Title | |
| Atkins Bethany A | $191,000 | -- | |
| Borthwick Norman D | $115,500 | -- | |
| Bellentine William T | $92,000 | -- |
Source: Public Records
Mortgage History
| Date | Status | Borrower | Loan Amount |
|---|---|---|---|
| Open | Bubanji Eddy | $188,450 | |
| Previous Owner | Atkins Bethany A | $152,800 | |
| Previous Owner | Bellentine William T | $94,900 |
Source: Public Records
Tax History Compared to Growth
Tax History
| Year | Tax Paid | Tax Assessment Tax Assessment Total Assessment is a certain percentage of the fair market value that is determined by local assessors to be the total taxable value of land and additions on the property. | Land | Improvement |
|---|---|---|---|---|
| 2025 | $2,675 | $297,800 | $61,000 | $236,800 |
| 2024 | $2,675 | $262,800 | $59,000 | $203,800 |
| 2023 | $2,205 | $242,300 | $56,000 | $186,300 |
| 2022 | $2,078 | $225,900 | $54,000 | $171,900 |
| 2021 | $2,087 | $212,700 | $52,000 | $160,700 |
| 2020 | $1,878 | $197,700 | $50,000 | $147,700 |
| 2019 | $1,833 | $192,900 | $48,000 | $144,900 |
| 2018 | $1,760 | $185,300 | $47,000 | $138,300 |
| 2017 | $1,675 | $174,500 | $44,000 | $130,500 |
| 2016 | $1,572 | $163,800 | $43,000 | $120,800 |
| 2015 | $1,508 | $154,500 | $42,000 | $112,500 |
| 2014 | $1,469 | $150,400 | $41,000 | $109,400 |
Source: Public Records
Map
Nearby Homes
- 14412 Mission Hills Loop
- 14219 Ashleyville Ln
- 14300 Brading Ct
- 9400 Kinnerton Dr
- 13100 Fieldfare Dr
- 14537 Parracombe Ln
- 14007 Palomino Way
- 14536 Forest Row Trail
- 10001 Craftsbury Dr
- 8937 Sawgrass Place
- 12900 Craftsbury Ct
- 14261 Spyglass Hill Cir
- 13727 Nashua Terrace
- 14206 Triple Crown Dr
- 8518 Easton Ridge Place
- 9018 Mahogany Dr
- 13306 Prince James Dr
- 13813 Kentucky Derby Place
- 7806 Belmont Stakes Dr
- 13800 Summerlook Ln
- 14000 Salten Ct
- 14012 Salten Ct
- 9306 Brocket Dr
- 14007 Camouflage Ct
- 14001 Salten Ct
- 14018 Salten Ct
- 14013 Salten Ct
- 14001 Camouflage Ct
- 14024 Salten Ct
- 14019 Camouflage Ct
- 9319 Brocket Dr
- 9313 Brocket Dr
- 9325 Brocket Dr
- 14019 Salten Ct
- 9307 Brocket Dr
- 9401 Brocket Dr
- 9301 Brocket Dr
- 14006 Faline Ct
- 9412 Brocket Dr
- 9407 Brocket Dr
