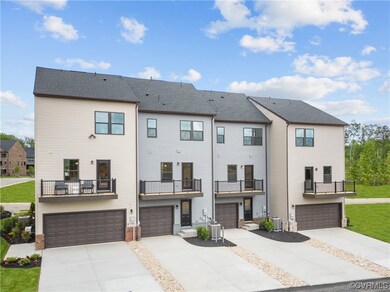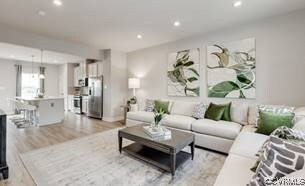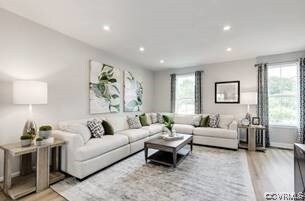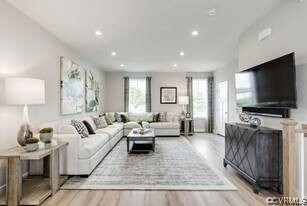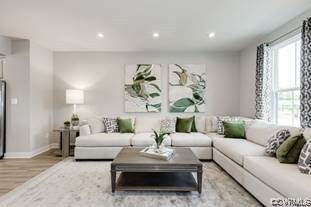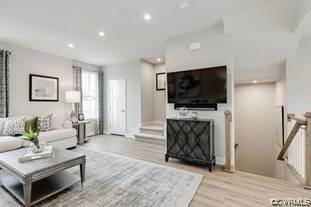14007 Millpointe Rd Unit 16C Midlothian, VA 23114
Estimated payment $2,413/month
Highlights
- Fitness Center
- New Construction
- Contemporary Architecture
- Midlothian High School Rated A
- Clubhouse
- Wood Flooring
About This Home
WELCOME TO CENTERPOINTE TOWNES LATEST SECTION! Meet the BEETHOVEN. A home with a unique design, 3 bedrooms + 2 full and 1 half baths. This community has great amenities like walking trails and a clubhouse with a fitness center and work from home station, as well as a full kitchen and bar to host your family or friends! Minutes from St. Francis Medical Center, as well as shopping, dining, sports, entertainment, parks, grocers and more! These new construction townhomes with modern exteriors will be the talk of the town. $8k in seller concessions.
Listing Agent
Long & Foster REALTORS Brokerage Phone: (804) 467-9022 License #0225077510 Listed on: 09/12/2023

Townhouse Details
Home Type
- Townhome
Est. Annual Taxes
- $3,831
Year Built
- Built in 2024 | New Construction
HOA Fees
- $157 Monthly HOA Fees
Parking
- 1 Car Attached Garage
- Garage Door Opener
Home Design
- Home to be built
- Contemporary Architecture
- Brick Exterior Construction
- Slab Foundation
- Fire Rated Drywall
- Frame Construction
- Shingle Roof
- Metal Roof
- Vinyl Siding
Interior Spaces
- 1,577 Sq Ft Home
- 3-Story Property
- Wired For Data
- High Ceiling
- Ceiling Fan
- Recessed Lighting
- Stone Fireplace
- Dining Area
- Washer and Dryer Hookup
Kitchen
- Oven
- Gas Cooktop
- Microwave
- Dishwasher
- Kitchen Island
- Granite Countertops
- Disposal
Flooring
- Wood
- Partially Carpeted
- Ceramic Tile
- Vinyl
Bedrooms and Bathrooms
- 3 Bedrooms
- Main Floor Bedroom
- En-Suite Primary Bedroom
- Walk-In Closet
- Double Vanity
Outdoor Features
- Rear Porch
Schools
- Evergreen Elementary School
- Tomahawk Creek Middle School
- Midlothian High School
Utilities
- Forced Air Heating and Cooling System
- Heating System Uses Natural Gas
- Water Heater
- High Speed Internet
- Cable TV Available
Listing and Financial Details
- Tax Lot 16C
- Assessor Parcel Number 725695189400000
Community Details
Overview
- Centerpointe Townes Subdivision
- Maintained Community
- The community has rules related to allowing corporate owners
Amenities
- Common Area
- Clubhouse
Recreation
- Community Playground
- Fitness Center
- Trails
Map
Home Values in the Area
Average Home Value in this Area
Property History
| Date | Event | Price | List to Sale | Price per Sq Ft |
|---|---|---|---|---|
| 01/03/2024 01/03/24 | Pending | -- | -- | -- |
| 01/02/2024 01/02/24 | Price Changed | $364,990 | +2.8% | $231 / Sq Ft |
| 12/23/2023 12/23/23 | Price Changed | $354,990 | -2.7% | $225 / Sq Ft |
| 12/01/2023 12/01/23 | For Sale | $364,990 | 0.0% | $231 / Sq Ft |
| 12/01/2023 12/01/23 | Price Changed | $364,990 | -1.4% | $231 / Sq Ft |
| 10/12/2023 10/12/23 | Pending | -- | -- | -- |
| 09/30/2023 09/30/23 | Price Changed | $369,990 | -7.5% | $235 / Sq Ft |
| 09/22/2023 09/22/23 | Price Changed | $399,990 | +1.3% | $254 / Sq Ft |
| 09/12/2023 09/12/23 | For Sale | $394,990 | -- | $250 / Sq Ft |
Source: Central Virginia Regional MLS
MLS Number: 2322332
- 1101 Arborway Ln
- 14106 Beaver Brook Dr Unit 14106
- 1035 Water Beech Rd
- 1012 Water Beech Rd
- 14352 Altavista Blvd
- 14207 Jeffries Place
- 14225 Camack Trail
- 1406 Lundy Terrace
- 940 Gorham Ct
- 2305 Shadow Ridge Place
- 1301 Hawkins Wood Cir
- 13830 Crosstimbers Rd
- 2411 Chimney House Terrace
- 2503 Crosstimbers Ct
- 2607 Whispering Oaks Ct
- 13924 Krim Point Rd
- 734 Bristol Village Dr Unit 208
- 614 Bristol Village Dr Unit 203
- 3200 Barkham Dr
- 604 Bristol Village Dr Unit 303

