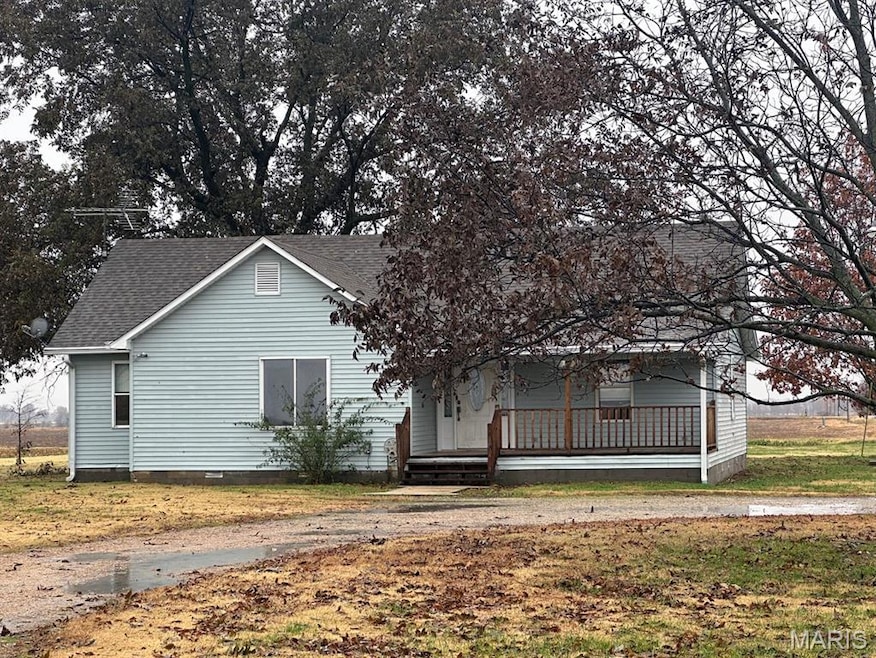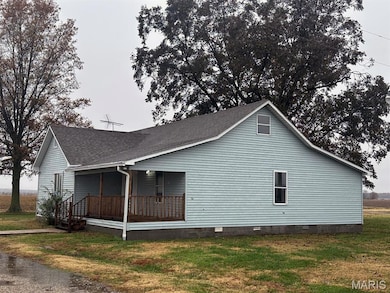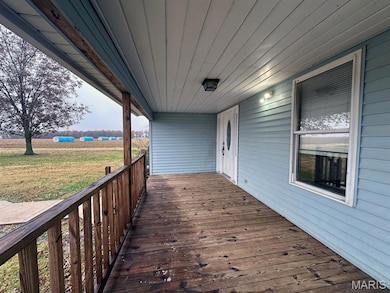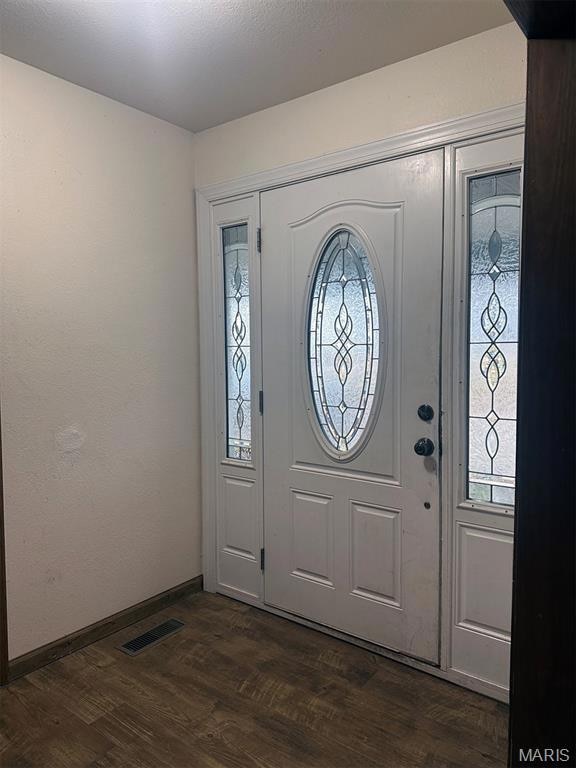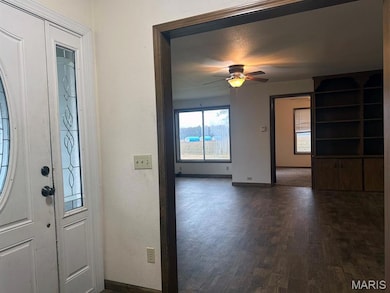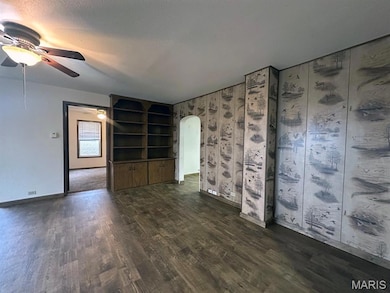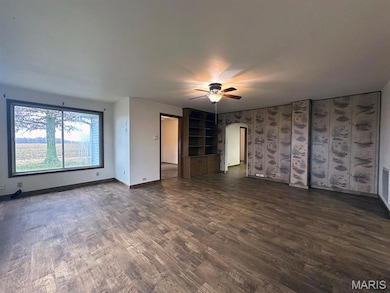14007 State Highway Ww Dudley, MO 63936
Estimated payment $1,228/month
Highlights
- Rural View
- No HOA
- Eat-In Kitchen
- Wood Flooring
- Front Porch
- Double Pane Windows
About This Home
Peaceful country living awaits on this 1.42-acre tract with a 2,298 sq ft home offering 4 main-floor bedrooms plus a 5th—or even 6th—upstairs. Enjoy efficient geothermal heating and central air. Utilities are Ozark Border with GoSemo internet. A welcoming covered front porch leads into a living room with built-ins. The eat-in kitchen features ample cabinets, a spice rack, disposal, and dishwasher. The primary suite includes a large walk-in closet and a bath with dual basins, a spacious vanity, jetted tub, and separate shower. Another main-floor bath has a tub/shower combo. You will love the large laundry room complete with laundry sink. Property includes a concrete septic tank, well with weather-protected enclosure, and water softener. The large yard offers four pecan trees and a partial circle drive. North side of the home addition was built in 1993.
Home Details
Home Type
- Single Family
Year Built
- Built in 1940 | Remodeled
Lot Details
- 1.42 Acre Lot
- Property fronts a state road
- Private Entrance
- Rectangular Lot
- Corners Of The Lot Have Been Marked
- Few Trees
- Garden
- Back Yard
Home Design
- Bungalow
- Block Foundation
- Frame Construction
- Architectural Shingle Roof
- Vinyl Siding
Interior Spaces
- 2,298 Sq Ft Home
- 1.5-Story Property
- Ceiling Fan
- Double Pane Windows
- Panel Doors
- Entrance Foyer
- Living Room
- Combination Kitchen and Dining Room
- Storage Room
- Rural Views
Kitchen
- Eat-In Kitchen
- Recirculated Exhaust Fan
- Dishwasher
- Disposal
Flooring
- Wood
- Carpet
- Laminate
- Vinyl
Bedrooms and Bathrooms
- 6 Bedrooms
- Walk-In Closet
- 2 Full Bathrooms
- Soaking Tub
- Separate Shower
Laundry
- Laundry Room
- Laundry on main level
- Sink Near Laundry
- Washer Hookup
Parking
- Tandem Parking
- Unpaved Parking
- On-Street Parking
- On-Site Parking
Outdoor Features
- Rain Gutters
- Front Porch
Schools
- Dexter K-12 Elementary And Middle School
- Dexter K-12 High School
Farming
- Agricultural
Utilities
- Central Air
- Geothermal Heating and Cooling
- 220 Volts
- Well
- Water Heater
- Water Softener
- Private Sewer
- High Speed Internet
Community Details
- No Home Owners Association
Listing and Financial Details
- Assessor Parcel Number 18-4.1-017-000-000-001.04000
Map
Property History
| Date | Event | Price | List to Sale | Price per Sq Ft |
|---|---|---|---|---|
| 02/24/2026 02/24/26 | Pending | -- | -- | -- |
| 11/21/2025 11/21/25 | For Sale | $199,500 | -- | $87 / Sq Ft |
Source: MARIS MLS
MLS Number: MIS25078048
- 7428 County Road 420
- 18384 County Road 487
- 14160 Augusta Cir
- 401 3rd St
- 0 Tamarak Ln
- 107 Emma St
- 127 Mc Kinley Ave
- 19280 Missouri 51
- 1 Crites Lane Lot 1
- 11725 Fairway Circle Dr
- 11977 County Road 637
- 1212 State Highway Ad
- 10776 Northview Dr
- 12048 Hidden Meadow Ln
- Lot 4 Regent Oak Dr
- 11429 Northview Dr
- 0 Woodcreek Dr
- 0 Lot 15 Northwest Oaks Estates Unit MAR24041557
- 2204 Stonebrook
- 0 County Road 633
Ask me questions while you tour the home.
