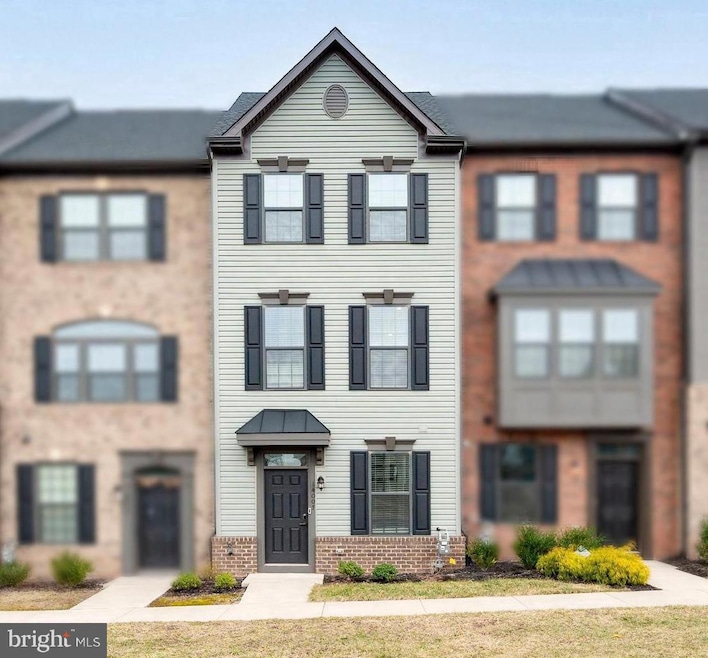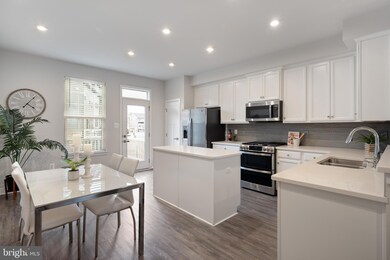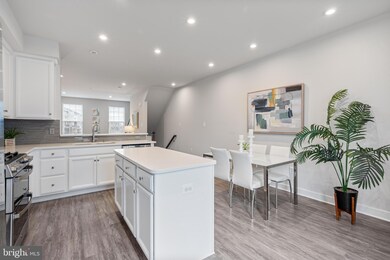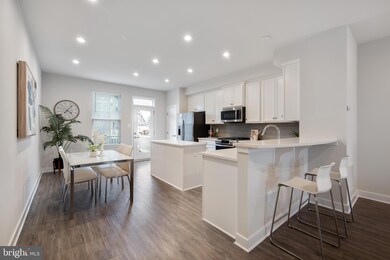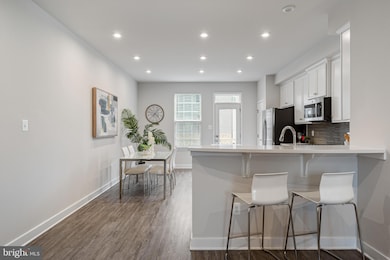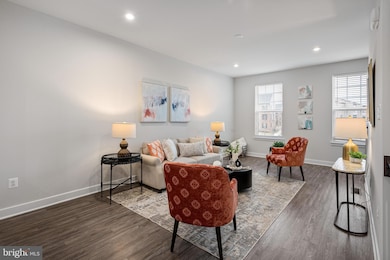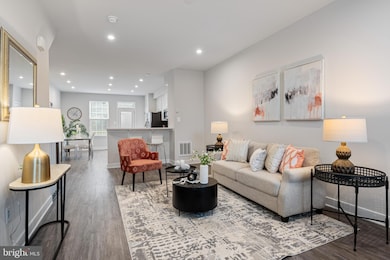
14007 Sunrise Valley Dr Herndon, VA 20171
Floris NeighborhoodHighlights
- Open Floorplan
- Colonial Architecture
- Breakfast Area or Nook
- Rachel Carson Middle School Rated A
- Wood Flooring
- 1 Car Attached Garage
About This Home
As of April 2025Welcome to 14007 Sunrise Valley Drive, a stunning three-level townhome in the sought-after Fosters Glen community!
This beautifully designed home offers contemporary living with an open floor plan, high-end finishes, and abundant natural light throughout.
The main level boasts a spacious gourmet kitchen featuring sleek stainless-steel appliances, granite countertops, and an oversized island—perfect for entertaining! The adjoining dining and living areas create a seamless flow, ideal for both everyday living and special gatherings. Step outside to your private deck just off the kitchen, where you can relax and enjoy the fresh air.
Upstairs, the luxurious primary suite offers a serene retreat with a spa-like ensuite bath and a walk-in closet. An additional spacious bedroom provides versatility for family, guests, or a home office.
The lower level features a third bedroom and a full bathroom, offering additional privacy and flexibility—ideal for a guest suite, workout space, or media room.
Enjoy the convenience of a rear-entry garage, offering easy access and extra storage. Nestled in a prime location, this home is just minutes from major commuter routes, shopping and dining.
Residents of Fosters Glen enjoy fantastic community amenities, including scenic walking trails with exercise stations, tot lots, and a picnic pavilion overlooking a tranquil pond.
? Don’t miss your chance to own this exceptional townhome—schedule your showing today! ?
Townhouse Details
Home Type
- Townhome
Est. Annual Taxes
- $6,638
Year Built
- Built in 2021
Lot Details
- 1,152 Sq Ft Lot
- Property is in very good condition
HOA Fees
- $147 Monthly HOA Fees
Parking
- 1 Car Attached Garage
- Parking Storage or Cabinetry
- Rear-Facing Garage
Home Design
- Colonial Architecture
- Composition Roof
- Aluminum Siding
- Vinyl Siding
Interior Spaces
- Property has 3 Levels
- Open Floorplan
- Ceiling Fan
- Dining Area
- Wood Flooring
- Basement
- Exterior Basement Entry
Kitchen
- Breakfast Area or Nook
- Eat-In Kitchen
- Built-In Range
- Built-In Microwave
- Dishwasher
- Disposal
Bedrooms and Bathrooms
- En-Suite Bathroom
Laundry
- Dryer
- Washer
Schools
- Carson Middle School
- Westfield High School
Utilities
- 90% Forced Air Heating and Cooling System
- Natural Gas Water Heater
Listing and Financial Details
- Tax Lot 166
- Assessor Parcel Number 0242 11 0166
Community Details
Overview
- Association fees include common area maintenance, management, snow removal
- Fosters Glen Homeowners Association/Sentry Mgt HOA
- Built by Ryan
- Foster's Glen Subdivision, Hepburn Floorplan
Recreation
- Community Playground
Pet Policy
- Pets allowed on a case-by-case basis
Ownership History
Purchase Details
Home Financials for this Owner
Home Financials are based on the most recent Mortgage that was taken out on this home.Purchase Details
Home Financials for this Owner
Home Financials are based on the most recent Mortgage that was taken out on this home.Similar Homes in Herndon, VA
Home Values in the Area
Average Home Value in this Area
Purchase History
| Date | Type | Sale Price | Title Company |
|---|---|---|---|
| Warranty Deed | $615,000 | Universal Title | |
| Warranty Deed | $615,000 | Universal Title | |
| Deed | $574,840 | Stewart Title |
Mortgage History
| Date | Status | Loan Amount | Loan Type |
|---|---|---|---|
| Open | $461,250 | New Conventional | |
| Closed | $461,250 | New Conventional | |
| Previous Owner | $517,356 | New Conventional | |
| Previous Owner | $517,356 | New Conventional |
Property History
| Date | Event | Price | Change | Sq Ft Price |
|---|---|---|---|---|
| 06/01/2025 06/01/25 | Rented | $3,100 | -3.1% | -- |
| 05/27/2025 05/27/25 | Under Contract | -- | -- | -- |
| 04/21/2025 04/21/25 | For Rent | $3,200 | 0.0% | -- |
| 04/07/2025 04/07/25 | Sold | $615,000 | 0.0% | $362 / Sq Ft |
| 03/13/2025 03/13/25 | For Sale | $615,000 | 0.0% | $362 / Sq Ft |
| 03/12/2025 03/12/25 | Price Changed | $615,000 | -- | $362 / Sq Ft |
Tax History Compared to Growth
Tax History
| Year | Tax Paid | Tax Assessment Tax Assessment Total Assessment is a certain percentage of the fair market value that is determined by local assessors to be the total taxable value of land and additions on the property. | Land | Improvement |
|---|---|---|---|---|
| 2024 | $6,424 | $554,510 | $205,000 | $349,510 |
| 2023 | $6,329 | $560,850 | $205,000 | $355,850 |
| 2022 | $6,397 | $559,430 | $205,000 | $354,430 |
| 2021 | $6,029 | $564,690 | $205,000 | $359,690 |
| 2020 | $0 | $0 | $0 | $0 |
Agents Affiliated with this Home
-

Seller's Agent in 2025
Muayyad Nour
Realty ONE Group Capital
(571) 919-7945
2 in this area
121 Total Sales
-

Seller's Agent in 2025
James Nellis
EXP Realty, LLC
(703) 946-5527
1 in this area
536 Total Sales
-

Seller Co-Listing Agent in 2025
Arman Nikmorad
Realty ONE Group Capital
(703) 755-5816
4 Total Sales
-

Seller Co-Listing Agent in 2025
Nicole Cockrell
EXP Realty, LLC
(703) 249-0443
1 in this area
32 Total Sales
-

Buyer's Agent in 2025
Carol Strasfeld
Unrepresented Buyer Office
(301) 806-8871
4 in this area
5,922 Total Sales
Map
Source: Bright MLS
MLS Number: VAFX2225870
APN: 0242-11-0166
- 2612 Velocity Rd
- 2646 Velocity Rd
- 14044 Sunrise Valley Dr
- 2685 Velocity Rd Unit 47F
- 2627 Loganberry Dr
- 14079 Sunrise Valley Dr Unit 15P
- 14030 Sunrise Valley Dr
- 2603 Loganberry Dr
- 2601 Loganberry Dr
- 2668 River Birch Rd
- 2664 River Birch Rd
- 2621 River Birch Rd
- 2623 River Birch Rd
- 13922 Aviation Place
- 2613 River Birch Rd
- 2607 River Birch Rd
- 13928 Aviation Place
- 13930 Aviation Place
- Tally 20-R2 Plan at Arpina Valley - 20' Rear Load Townhome
- Tatum 16-R1 Plan at Arpina Valley - 16' Rear Load Townhome
