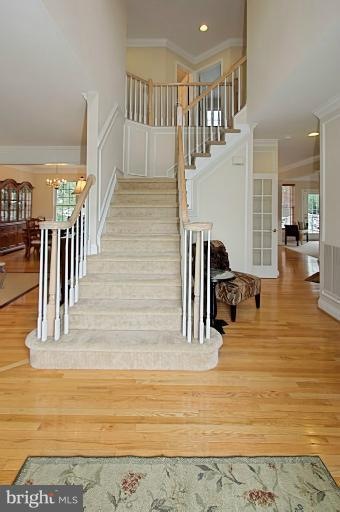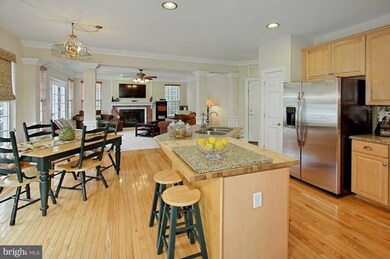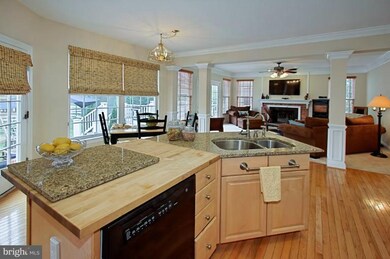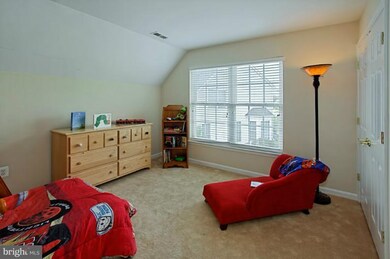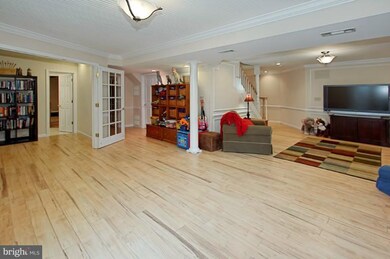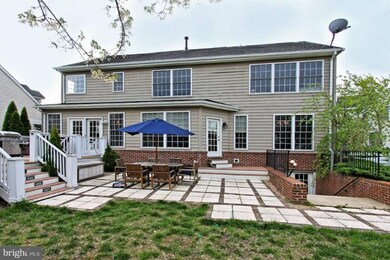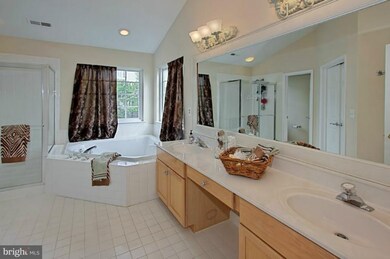
14008 Holcrest Ct Haymarket, VA 20169
Piedmont NeighborhoodHighlights
- Golf Club
- Fitness Center
- Gated Community
- Mountain View Elementary School Rated A-
- Eat-In Gourmet Kitchen
- Open Floorplan
About This Home
As of October 2023FULLY RELEASED**QUIET CUL-DE-SAC IN GATED PIEDMONT**FRESHLY PAINTED INTERIOR & NEW CARPET**CROWN MOLDINGS**LIGHT & BRIGHT HOME**GOURMET KIT**GRANITE**HARDWDS**RECESSED LIGHTING THRU OUT**SPACIOUS MASTER**FULLY FIN BASEMENT W/ OFFICE & MEDIA ROOM**KITCHENETTE IN LL**DECK/PATIO W/ FENCING**CLOSE TO SCHOOLS & SHOPPING**COMMUNITY AMENITIES INCLUDE INDOOR/OUTDOOR POOLS, FITNESS CENTER, TOT LOTS
Last Agent to Sell the Property
Keller Williams Realty/Lee Beaver & Assoc. License #0225064074 Listed on: 04/12/2012

Home Details
Home Type
- Single Family
Est. Annual Taxes
- $4,792
Year Built
- Built in 2002
Lot Details
- 7,113 Sq Ft Lot
- Cul-De-Sac
- Back Yard Fenced
- Landscaped
- The property's topography is level
- Property is in very good condition
- Property is zoned PMR
HOA Fees
- $159 Monthly HOA Fees
Parking
- 2 Car Attached Garage
- Front Facing Garage
- Garage Door Opener
Home Design
- Transitional Architecture
- Vinyl Siding
- Stucco
Interior Spaces
- Property has 3 Levels
- Open Floorplan
- Chair Railings
- Crown Molding
- Ceiling height of 9 feet or more
- Ceiling Fan
- Recessed Lighting
- 1 Fireplace
- Screen For Fireplace
- Window Treatments
- Entrance Foyer
- Family Room Off Kitchen
- Dining Room
- Den
- Library
- Game Room
Kitchen
- Eat-In Gourmet Kitchen
- Built-In Double Oven
- Cooktop
- Microwave
- Extra Refrigerator or Freezer
- Ice Maker
- Dishwasher
- Kitchen Island
- Upgraded Countertops
- Disposal
Bedrooms and Bathrooms
- 4 Bedrooms
- En-Suite Primary Bedroom
- En-Suite Bathroom
- 3.5 Bathrooms
Laundry
- Laundry Room
- Dryer
- Washer
Finished Basement
- Walk-Up Access
- Connecting Stairway
- Rear Basement Entry
- Sump Pump
Home Security
- Home Security System
- Security Gate
- Fire and Smoke Detector
Outdoor Features
- Deck
- Patio
- Porch
Utilities
- Forced Air Heating and Cooling System
- Underground Utilities
- Natural Gas Water Heater
Listing and Financial Details
- Tax Lot 24
- Assessor Parcel Number 204236
Community Details
Overview
- Association fees include snow removal, trash, security gate
- Built by BEAZER
- Piedmont Subdivision
- The community has rules related to covenants
Recreation
- Golf Club
- Golf Course Membership Available
- Tennis Courts
- Community Playground
- Fitness Center
- Community Indoor Pool
- Jogging Path
Additional Features
- Common Area
- Gated Community
Ownership History
Purchase Details
Home Financials for this Owner
Home Financials are based on the most recent Mortgage that was taken out on this home.Purchase Details
Home Financials for this Owner
Home Financials are based on the most recent Mortgage that was taken out on this home.Purchase Details
Home Financials for this Owner
Home Financials are based on the most recent Mortgage that was taken out on this home.Purchase Details
Home Financials for this Owner
Home Financials are based on the most recent Mortgage that was taken out on this home.Purchase Details
Home Financials for this Owner
Home Financials are based on the most recent Mortgage that was taken out on this home.Purchase Details
Home Financials for this Owner
Home Financials are based on the most recent Mortgage that was taken out on this home.Purchase Details
Home Financials for this Owner
Home Financials are based on the most recent Mortgage that was taken out on this home.Similar Homes in Haymarket, VA
Home Values in the Area
Average Home Value in this Area
Purchase History
| Date | Type | Sale Price | Title Company |
|---|---|---|---|
| Warranty Deed | $755,000 | Community Title | |
| Deed | $725,000 | First American Title | |
| Warranty Deed | $540,000 | Stewart Title Guaranty Co | |
| Warranty Deed | $445,000 | -- | |
| Warranty Deed | $480,000 | -- | |
| Warranty Deed | $480,000 | -- | |
| Deed | $335,550 | -- |
Mortgage History
| Date | Status | Loan Amount | Loan Type |
|---|---|---|---|
| Open | $656,287 | FHA | |
| Previous Owner | $507,500 | New Conventional | |
| Previous Owner | $551,610 | VA | |
| Previous Owner | $50,000 | Credit Line Revolving | |
| Previous Owner | $400,500 | New Conventional | |
| Previous Owner | $386,000 | New Conventional | |
| Previous Owner | $380,000 | New Conventional | |
| Previous Owner | $81,000 | Credit Line Revolving | |
| Previous Owner | $437,500 | Adjustable Rate Mortgage/ARM | |
| Previous Owner | $268,700 | New Conventional |
Property History
| Date | Event | Price | Change | Sq Ft Price |
|---|---|---|---|---|
| 10/25/2023 10/25/23 | Sold | $750,000 | +2.0% | $215 / Sq Ft |
| 09/22/2023 09/22/23 | For Sale | $735,000 | +1.4% | $211 / Sq Ft |
| 10/31/2022 10/31/22 | Sold | $725,000 | -1.4% | $208 / Sq Ft |
| 07/29/2022 07/29/22 | Pending | -- | -- | -- |
| 07/19/2022 07/19/22 | For Sale | $735,000 | +36.1% | $211 / Sq Ft |
| 06/21/2019 06/21/19 | Sold | $540,000 | +0.2% | $155 / Sq Ft |
| 04/11/2019 04/11/19 | Pending | -- | -- | -- |
| 04/05/2019 04/05/19 | For Sale | $539,000 | +21.1% | $155 / Sq Ft |
| 06/27/2012 06/27/12 | Sold | $445,000 | -1.1% | $127 / Sq Ft |
| 05/10/2012 05/10/12 | Pending | -- | -- | -- |
| 05/05/2012 05/05/12 | For Sale | $450,000 | 0.0% | $128 / Sq Ft |
| 04/28/2012 04/28/12 | Pending | -- | -- | -- |
| 04/12/2012 04/12/12 | For Sale | $450,000 | -- | $128 / Sq Ft |
Tax History Compared to Growth
Tax History
| Year | Tax Paid | Tax Assessment Tax Assessment Total Assessment is a certain percentage of the fair market value that is determined by local assessors to be the total taxable value of land and additions on the property. | Land | Improvement |
|---|---|---|---|---|
| 2024 | $6,930 | $696,800 | $235,700 | $461,100 |
| 2023 | $6,765 | $650,200 | $209,400 | $440,800 |
| 2022 | $6,998 | $621,600 | $200,400 | $421,200 |
| 2021 | $6,694 | $549,900 | $170,400 | $379,500 |
| 2020 | $8,046 | $519,100 | $170,400 | $348,700 |
| 2019 | $7,373 | $475,700 | $170,400 | $305,300 |
| 2018 | $5,416 | $448,500 | $165,300 | $283,200 |
| 2017 | $5,421 | $440,200 | $137,700 | $302,500 |
| 2016 | $5,625 | $461,600 | $142,100 | $319,500 |
| 2015 | $5,884 | $471,200 | $142,100 | $329,100 |
| 2014 | $5,884 | $473,000 | $142,100 | $330,900 |
Agents Affiliated with this Home
-

Seller's Agent in 2023
JC Silvey
Compass
(703) 577-1946
2 in this area
109 Total Sales
-

Buyer's Agent in 2023
Daan De Raedt
Property Collective
(703) 581-7372
4 in this area
643 Total Sales
-

Seller's Agent in 2022
Steve Gardner
EXP Realty, LLC
(703) 517-1100
1 in this area
95 Total Sales
-

Seller's Agent in 2019
Robin Wolters
Coldwell Banker (NRT-Southeast-MidAtlantic)
(703) 304-6405
91 Total Sales
-

Seller Co-Listing Agent in 2019
Alexandra Garrison
Coldwell Banker (NRT-Southeast-MidAtlantic)
(951) 443-7160
57 Total Sales
-

Seller's Agent in 2012
Cathy Strittmater
Keller Williams Realty/Lee Beaver & Assoc.
(703) 608-6342
1 in this area
124 Total Sales
Map
Source: Bright MLS
MLS Number: 1003934352
APN: 7398-33-7971
- 6228 Conklin Way
- 6167 Myradale Way
- 14398 Verde Place
- 5438 Sherman Oaks Ct
- 14401 Chalfont Dr
- 14608 Turara Ct
- 6012 Dunnbrook Terrace
- 18257 Camdenhurst Dr
- 13541 Piedmont Vista Dr
- 18246 Camdenhurst Dr
- 6702 Selbourne Ln
- 14501 Rainer Heights Ct
- 18008 Densworth Mews
- 6413 Morven Park Ln
- 18009 Densworth Mews
- 6160 Popes Creek Place
- 14349 Fallsmere Cir
- 6533 Atkins Way
- 14176 Hunters Run Way
- 6688 Roderick Loop
