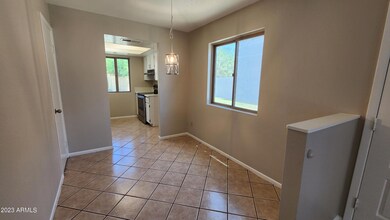
14009 N 54th Ave Glendale, AZ 85306
Arrowhead NeighborhoodHighlights
- Spanish Architecture
- Private Yard
- Eat-In Kitchen
- Corner Lot
- Community Pool
- Double Pane Windows
About This Home
As of July 2023Check out this charming & cozy townhome, perfect starter home, retirement home or investment opportunity. It has been recently remodeled w/ new quartz counters, refinished cabinets, new interior paint, new landscaping in courtyard & new blinds. Energy efficient home with newer dual pane energy efficient windows & programmable thermostat. Both bedrooms have walk-in closets. Comfortable & functional floor plan w/ plenty of natural light. Lots of extra storage & shelves inside the unit, including a separate storage room in the private courtyard. Comes with 2 designated parking spaces that is within 15 feet of the unit. Convenient & desirable location, close to shopping, entertainment, dining, hospital & easy access to freeways.
Last Agent to Sell the Property
RETHINK Real Estate Brokerage Phone: 623-888-6210 License #SA539421000 Listed on: 06/29/2023
Townhouse Details
Home Type
- Townhome
Est. Annual Taxes
- $196
Year Built
- Built in 1980
Lot Details
- 1,255 Sq Ft Lot
- Block Wall Fence
- Private Yard
- Grass Covered Lot
HOA Fees
- $201 Monthly HOA Fees
Home Design
- Spanish Architecture
- Wood Frame Construction
- Built-Up Roof
- Stucco
Interior Spaces
- 792 Sq Ft Home
- 1-Story Property
- Double Pane Windows
- Tile Flooring
Kitchen
- Kitchen Updated in 2023
- Eat-In Kitchen
Bedrooms and Bathrooms
- 2 Bedrooms
- 1 Bathroom
Parking
- 2 Open Parking Spaces
- Assigned Parking
Accessible Home Design
- No Interior Steps
Schools
- Kachina Elementary School
- Cactus High School
Utilities
- Central Air
- Heating Available
- High Speed Internet
- Cable TV Available
Listing and Financial Details
- Tax Lot 161
- Assessor Parcel Number 231-03-705
Community Details
Overview
- Association fees include roof repair, insurance, ground maintenance, trash, water, roof replacement, maintenance exterior
- Villa Glendale Association, Phone Number (602) 957-9191
- Built by HALLCRAFT HOMES
- Hallcraft Villas Glendale Subdivision
Recreation
- Community Pool
- Bike Trail
Ownership History
Purchase Details
Home Financials for this Owner
Home Financials are based on the most recent Mortgage that was taken out on this home.Purchase Details
Home Financials for this Owner
Home Financials are based on the most recent Mortgage that was taken out on this home.Similar Homes in Glendale, AZ
Home Values in the Area
Average Home Value in this Area
Purchase History
| Date | Type | Sale Price | Title Company |
|---|---|---|---|
| Warranty Deed | $190,000 | Exclusive Title Company | |
| Warranty Deed | $41,900 | Ati Title Agency |
Mortgage History
| Date | Status | Loan Amount | Loan Type |
|---|---|---|---|
| Previous Owner | $40,000 | Fannie Mae Freddie Mac | |
| Previous Owner | $16,950 | Credit Line Revolving | |
| Previous Owner | $42,280 | FHA |
Property History
| Date | Event | Price | Change | Sq Ft Price |
|---|---|---|---|---|
| 07/25/2023 07/25/23 | Sold | $235,000 | +2.3% | $297 / Sq Ft |
| 07/02/2023 07/02/23 | Pending | -- | -- | -- |
| 06/29/2023 06/29/23 | For Sale | $229,700 | +20.9% | $290 / Sq Ft |
| 03/31/2023 03/31/23 | Sold | $190,000 | +5.6% | $240 / Sq Ft |
| 03/15/2023 03/15/23 | For Sale | $180,000 | -5.3% | $227 / Sq Ft |
| 03/03/2023 03/03/23 | Off Market | $190,000 | -- | -- |
| 03/03/2023 03/03/23 | Pending | -- | -- | -- |
| 02/27/2023 02/27/23 | For Sale | $180,000 | -- | $227 / Sq Ft |
Tax History Compared to Growth
Tax History
| Year | Tax Paid | Tax Assessment Tax Assessment Total Assessment is a certain percentage of the fair market value that is determined by local assessors to be the total taxable value of land and additions on the property. | Land | Improvement |
|---|---|---|---|---|
| 2025 | $185 | $2,426 | -- | -- |
| 2024 | $384 | $2,310 | -- | -- |
| 2023 | $384 | $13,650 | $2,730 | $10,920 |
| 2022 | $196 | $2,200 | $440 | $1,760 |
| 2021 | $221 | $9,320 | $1,860 | $7,460 |
| 2020 | $236 | $8,230 | $1,640 | $6,590 |
| 2019 | $230 | $7,080 | $1,410 | $5,670 |
| 2018 | $200 | $2,200 | $440 | $1,760 |
| 2017 | $204 | $2,200 | $440 | $1,760 |
| 2016 | $210 | $2,200 | $440 | $1,760 |
| 2015 | $201 | $2,200 | $440 | $1,760 |
Agents Affiliated with this Home
-

Seller's Agent in 2023
Jay Patel
RETHINK Real Estate
(623) 888-6210
7 in this area
294 Total Sales
-

Seller's Agent in 2023
Jesse Abarca
A.Z. & Associates Real Estate Group
(602) 741-6837
5 in this area
133 Total Sales
-

Buyer's Agent in 2023
Jena Gable
Realty One Group
(623) 693-6829
8 in this area
75 Total Sales
Map
Source: Arizona Regional Multiple Listing Service (ARMLS)
MLS Number: 6574576
APN: 231-03-705
- 5416 W Hearn Rd
- 5446 W Sheena Dr
- 5537 W Boca Raton Rd
- 5620 W Thunderbird Rd Unit D-4
- 5226 W Redfield Rd
- 5440 W Voltaire Dr
- 14422 N 52nd Dr
- 14474 N 57th Ave
- 5740 W Hearn Rd
- 5117 W Crocus Dr
- 5614 W Saint Moritz Ln
- 14207 N 51st Dr Unit 15
- 5203 W Acoma Dr
- 14461 N 58th Ave
- 5804 W Gelding Dr
- 5813 W Gelding Dr
- 5705 W Saint Moritz Ln
- 14402 N 58th Dr
- 5234 W Banff Ln
- 5807 W Acoma Dr






