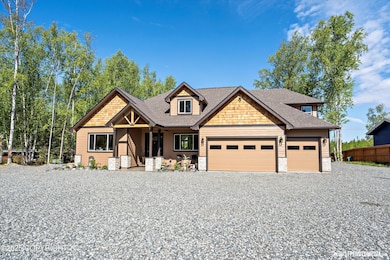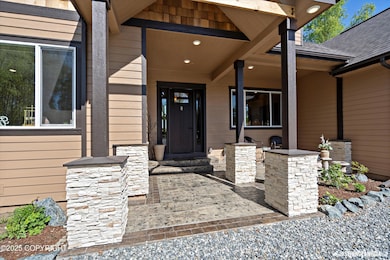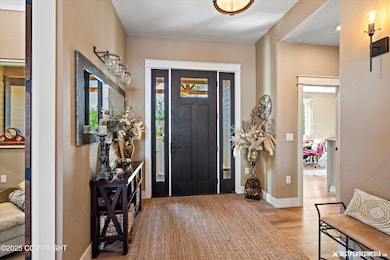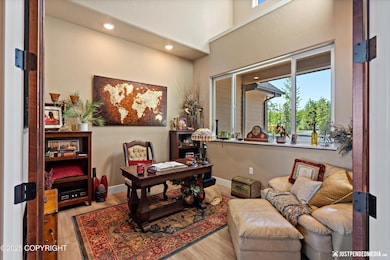14009 W Big Lake Rd Wasilla, AK 99623
Big Lake NeighborhoodEstimated payment $7,576/month
Highlights
- Unobstructed Views
- Deck
- Granite Countertops
- Waterfront
- Vaulted Ceiling
- Mud Room
About This Home
Alaskan Luxury Waterfront Living with Incredible Rental Potential. Welcome to your dream home in the heart of Big Lake--where luxury meets adventure and privacy embraces convenience. Nestled on a serene, private-access waterfront lot, this like-new custom residence offers the finest in Alaskan living with built-in rental potential. 4 Bedrooms + Bonus Room + Office: Versatile living spaces,including a soaring two-story home office with French doors and a bonus room that can double as a 5th bedroom. Primary Suite Retreat: Enjoy ultimate privacy with a spa-inspired ensuite featuring a soaking tub, shower with spa jets, double vanity, and private patio access overlooking the lake. Entertainer's Kitchen: An expanded quartz island, two ovens, and walk-in pantry flow into the open-concept dining and living areasall framed by vaulted ceilings and panoramic lake views. Theater & Bar Upstairs: A massive entertainment space complete with a full bar and kitchenetteperfect for movie nights or hosting guests. Bonus Cabin (Rental or Guest Option): A beautifully built 900 sq ft log cabin (2022) sits on the property with: 2 Bedrooms, 1 Bath Full kitchen with granite countertops and solid wood trim, In-unit washer/dryer, separately metered gas & electric with dedicated parking area. Whether you're looking to enjoy the peaceful luxury of Alaskan lakefront living or earn income from the guest cabin, this one-of-a-kind property offers endless opportunities.
Schedule your private tour today and experience Alaska Lake living like never before.
Home Details
Home Type
- Single Family
Est. Annual Taxes
- $8,840
Year Built
- Built in 2024
Lot Details
- 0.99 Acre Lot
- Waterfront
- Suitable for Bed and Breakfast
- Property is zoned UNZ, Not Zoned-all MSB but Palmer/Wasilla/Houston
Parking
- 3 Car Attached Garage
- Attached Carport
Property Views
- Lake Views
- Unobstructed Views
Home Design
- Log Cabin
- Block Foundation
- Shingle Roof
- Composition Roof
- Asphalt Roof
- Block Exterior
- Concrete Block And Stucco Construction
Interior Spaces
- 4,900 Sq Ft Home
- Wet Bar
- Vaulted Ceiling
- Ceiling Fan
- Gas Fireplace
- Mud Room
- Family Room
- Den
- Fire and Smoke Detector
- Washer and Dryer
- Basement
Kitchen
- Walk-In Pantry
- Double Oven
- Gas Cooktop
- Microwave
- Dishwasher
- Granite Countertops
- Quartz Countertops
- Disposal
Flooring
- Carpet
- Concrete
- Tile
Bedrooms and Bathrooms
- 5 Bedrooms
- In-Law or Guest Suite
- 4 Full Bathrooms
- Soaking Tub
Outdoor Features
- Deck
- Fire Pit
Schools
- Big Lake Elementary School
- Houston Middle School
- Houston High School
Utilities
- Radiant Heating System
- Private Water Source
- Well
- Septic Tank
Community Details
- Built by J. Logan Homes
Map
Home Values in the Area
Average Home Value in this Area
Tax History
| Year | Tax Paid | Tax Assessment Tax Assessment Total Assessment is a certain percentage of the fair market value that is determined by local assessors to be the total taxable value of land and additions on the property. | Land | Improvement |
|---|---|---|---|---|
| 2025 | $8,840 | $664,600 | $19,200 | $645,400 |
| 2024 | $8,840 | $637,000 | $19,200 | $617,800 |
| 2023 | $3,164 | $238,800 | $19,200 | $219,600 |
| 2022 | $1,781 | $128,600 | $19,200 | $109,400 |
| 2021 | $329 | $21,700 | $19,200 | $2,500 |
| 2020 | $339 | $21,700 | $19,200 | $2,500 |
| 2019 | $341 | $21,700 | $19,200 | $2,500 |
| 2018 | $340 | $21,700 | $19,200 | $2,500 |
| 2017 | $340 | $21,700 | $19,200 | $2,500 |
| 2016 | $332 | $21,700 | $19,200 | $2,500 |
| 2015 | $317 | $21,700 | $19,200 | $2,500 |
| 2014 | $317 | $21,700 | $19,200 | $2,500 |
Property History
| Date | Event | Price | List to Sale | Price per Sq Ft |
|---|---|---|---|---|
| 08/21/2025 08/21/25 | Price Changed | $1,295,000 | -7.2% | $264 / Sq Ft |
| 07/18/2025 07/18/25 | Price Changed | $1,395,000 | -7.0% | $285 / Sq Ft |
| 04/30/2025 04/30/25 | For Sale | $1,500,000 | -- | $306 / Sq Ft |
Purchase History
| Date | Type | Sale Price | Title Company |
|---|---|---|---|
| Quit Claim Deed | -- | None Available |
Source: Alaska Multiple Listing Service
MLS Number: 25-4141
APN: 6044B03L029
- 13537 W Maplewood Dr
- 2370 S Birch Lake Dr
- 13275 W Maplewood Dr
- 2611 S Walnut Wood Dr
- 1557 S Birch Lake Dr
- 13468 W Cherrywood Dr
- 14359 W Peak Cir
- 457 S Davies Way
- 474 S Davies St
- 14274 W Cozy Ridge Rd
- 14217 W Norcross St
- 3341 S Medora Cross St
- 1201 Lazy Lake Dr
- 3462 S Big Lake Rd
- 15590 W Northshore Dr
- 13993 W Aero Ln
- Tr A Lazy Lakes
- 14045 W Aero Ln
- 14854 W Fox Ave
- 638 S Harlindon Dale Cir
- 15948 W Jenalee Cir
- 4252 Old Yacht Club Rd
- 2419 S Lincoln Dr Unit 2419 linclon
- 8532 W Swan Cir Unit 3
- 1635 S Pollywog Place Unit C
- 6964 W Bull Rush Ave Unit 3
- 7839 W Spectrum Ave
- 7122 S Hood Ct Unit 5B
- 6512 S Wassim Cir Unit 4
- 8114 W Donna Marie Ln Unit 1
- 11211 W Milkyway Ln
- 6160 S Clearview Loop
- 11275 W Horizon Dr
- 1512 N Pittman Rd Unit 1
- 4700 S Mainsail Ave Unit 2
- 4821 S Binnacle Dr Unit 1
- 4701 S Binnacle Dr Unit A
- 6380 S Settlers Bay Dr
- 3990 S Birch Cove Dr
- 4980 Kelsi Loop Unit 1







