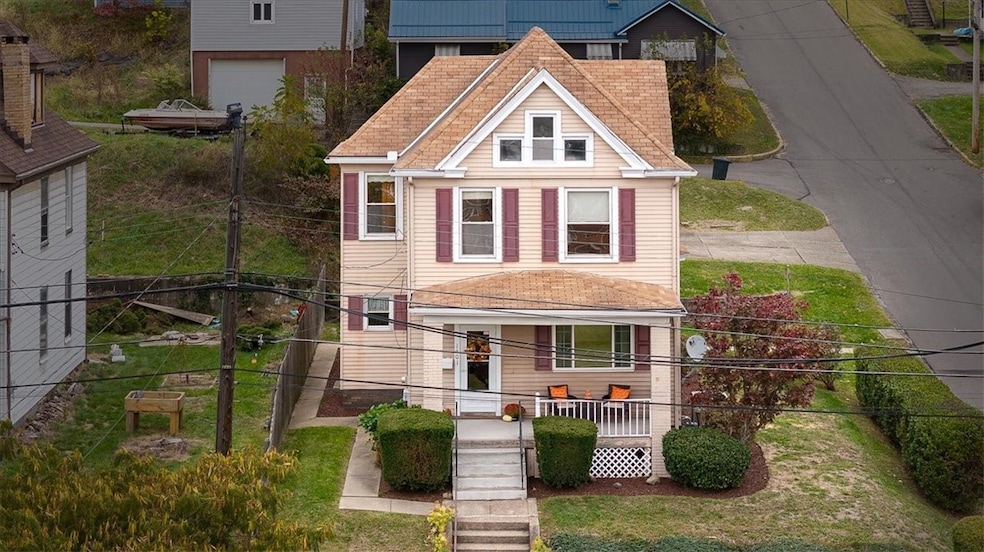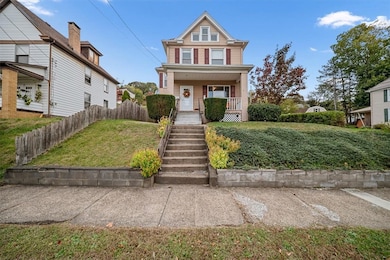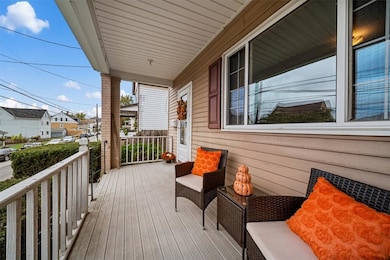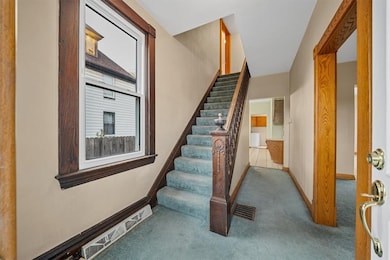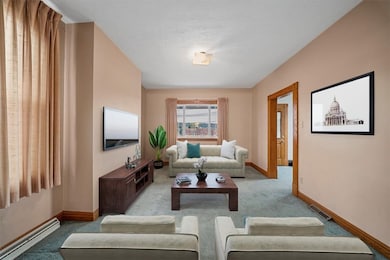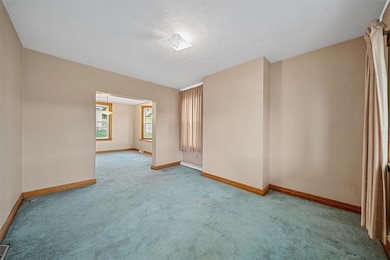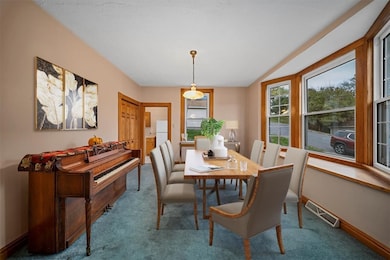1401 3rd Ave Conway, PA 15027
Estimated payment $1,064/month
Highlights
- Colonial Architecture
- Ceramic Tile Flooring
- 2 Car Garage
- Laundry Room
- Forced Air Heating and Cooling System
About This Home
Well-built home with a spacious detached two-car garage and tons of storage space! Furnace, AC & Hot Water Tank all recently replaced! Step inside to find a large living room filled with natural light that flows into the dining room featuring a beautiful bay window. The kitchen is generously sized with ample cabinet space, and conveniently connects to a laundry room and additional storage area. Upstairs offers two oversized bedrooms—one with double closets—plus a third bedroom and a full bath. The attic provides even more room for secure storage or could be finished into a private suite. The lower level, though unfinished, presents endless possibilities for customization. Up the street is a basketball court, a playground and a new covered pavilion! Sitting on a mostly flat lot with a cozy back porch, this home truly shines. And the best part? The massive detached two-car garage—perfect for vehicles, hobbies, or extra storage!
Home Details
Home Type
- Single Family
Est. Annual Taxes
- $2,388
Year Built
- Built in 1905
Lot Details
- 6,098 Sq Ft Lot
- Lot Dimensions are 50x120x50x120
Home Design
- Colonial Architecture
- Asphalt Roof
- Vinyl Siding
Interior Spaces
- 1,766 Sq Ft Home
- 2-Story Property
- Window Screens
- Unfinished Basement
- Interior Basement Entry
Kitchen
- Stove
- Dishwasher
Flooring
- Carpet
- Laminate
- Ceramic Tile
Bedrooms and Bathrooms
- 3 Bedrooms
- 1 Full Bathroom
Laundry
- Laundry Room
- Dryer
- Washer
Parking
- 2 Car Garage
- Garage Door Opener
Utilities
- Forced Air Heating and Cooling System
- Heating System Uses Gas
Map
Home Values in the Area
Average Home Value in this Area
Tax History
| Year | Tax Paid | Tax Assessment Tax Assessment Total Assessment is a certain percentage of the fair market value that is determined by local assessors to be the total taxable value of land and additions on the property. | Land | Improvement |
|---|---|---|---|---|
| 2025 | $512 | $69,700 | $13,300 | $56,400 |
| 2024 | $2,388 | $69,700 | $13,300 | $56,400 |
| 2023 | $2,089 | $17,000 | $2,400 | $14,600 |
| 2022 | $2,030 | $17,000 | $2,400 | $14,600 |
| 2021 | $2,030 | $17,000 | $2,400 | $14,600 |
| 2020 | $1,892 | $17,000 | $2,400 | $14,600 |
| 2019 | $1,892 | $17,000 | $2,400 | $14,600 |
| 2018 | $1,819 | $17,000 | $2,400 | $14,600 |
| 2017 | $1,819 | $17,000 | $2,400 | $14,600 |
| 2016 | $1,659 | $17,000 | $2,400 | $14,600 |
| 2015 | $377 | $17,000 | $2,400 | $14,600 |
| 2014 | $377 | $17,000 | $2,400 | $14,600 |
Property History
| Date | Event | Price | List to Sale | Price per Sq Ft |
|---|---|---|---|---|
| 11/06/2025 11/06/25 | For Sale | $165,000 | -- | $93 / Sq Ft |
Source: West Penn Multi-List
MLS Number: 1729797
APN: 18-001-0616.000
- 1408 4th Ave
- 1341 2nd Ave
- 1001 2nd Ave
- 1001 7th Ave
- 1113 Foote St
- 744 N Gross St
- 1517 Foote St
- 1416 Sampson St
- 1040 Catherine Dr
- 1079 Catherine Dr
- 149 Shady River Blvd Unit 40 B
- 150 Shady River Blvd Unit 56A
- 154 Shady River Blvd
- 328 River Ridge Ct Unit 47B
- 500 Conway Wallrose Rd
- 155 Sproat Ave
- 1010 4th St
- 145 Oliver Ave
- 960 2nd St
- 1497 8th Ave
- 904 3rd Ave
- Virginia Ave
- 500 Center Grange Rd
- 1220 Linden St
- 492 Center Grange Rd
- 1231 Pennsylvania Ave Unit Floor-2
- 220 Marshall Rd
- 919 Pennsylvania Ave Unit 2
- 709 Dale St Unit 2
- 145 Franklin Ave Unit 145 Franklin
- 501 Atlantic Ave
- 472 Adams St
- 420 Jefferson St
- 0 Mulberry St
- 350 Jefferson St Unit 1
- 151 Milne Dr
- 233 W Madison St Unit 4
- 210 Bridge St Unit A
- 210 Bridge St Unit B
- 1736 Pierce St
