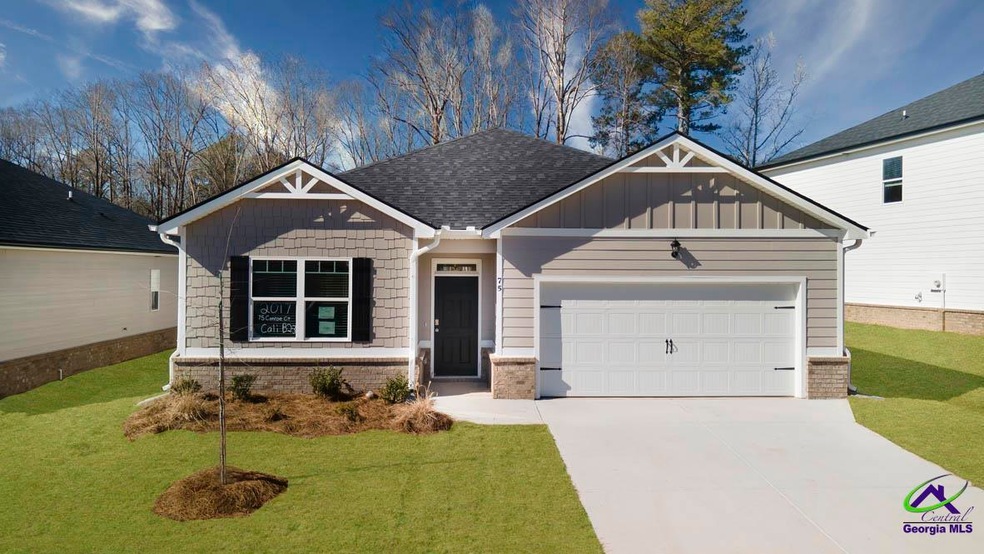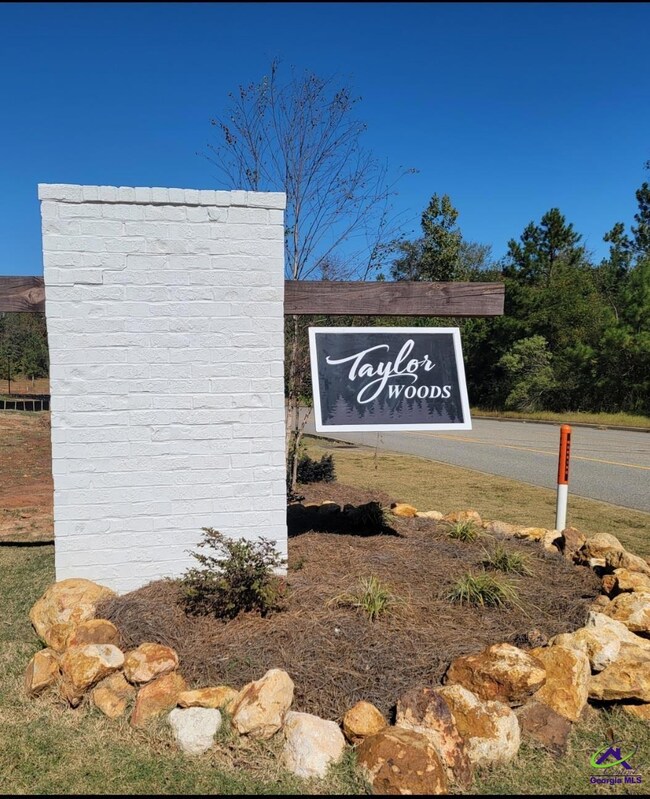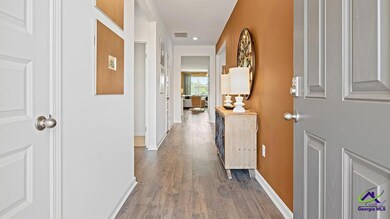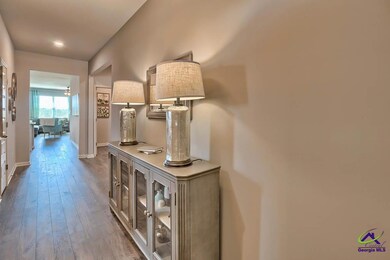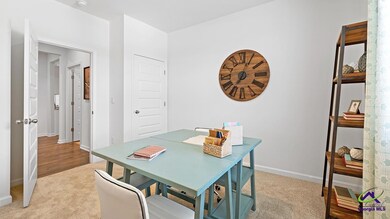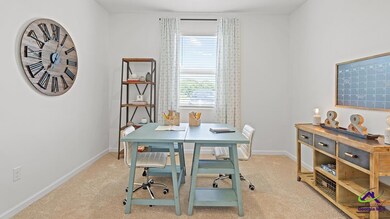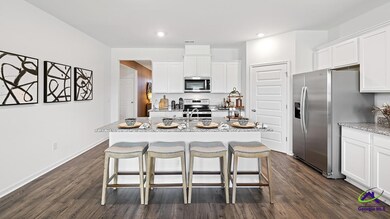1401 Adirondac Way Unit Cali Bonaire, GA 31005
Estimated payment $1,845/month
Highlights
- Granite Countertops
- Community Pool
- Eat-In Kitchen
- Bonaire Elementary School Rated A
- 2 Car Attached Garage
- Double Pane Windows
About This Home
The Cali Plan. Beautiful and functional ranch design with a spacious family room that expands to a casual dining area. There is plenty of room for everyone to gather round the open island kitchen. Stylish white cabinets throughout. The private bedroom suite features dual vanities, separate shower and luxurious garden tub. Secondary bedrooms offer oversized closets for extra storage. And you will never be too far from home with Home Is Connected.® Your new home is built with an industry leading suite of smart home products that keep you connected with the people and place you value most. Photos used for illustrative purposes and do not depict actual home.
Home Details
Home Type
- Single Family
Year Built
- Built in 2024 | Under Construction
HOA Fees
- $10 Monthly HOA Fees
Home Design
- Slab Foundation
- Vinyl Siding
- Stone Exterior Construction
Interior Spaces
- 1,774 Sq Ft Home
- 1-Story Property
- Ceiling Fan
- Double Pane Windows
- Combination Kitchen and Dining Room
Kitchen
- Eat-In Kitchen
- Electric Range
- Microwave
- Dishwasher
- Granite Countertops
- Disposal
Flooring
- Carpet
- Luxury Vinyl Plank Tile
Bedrooms and Bathrooms
- 4 Bedrooms
- Split Bedroom Floorplan
- 2 Full Bathrooms
- Garden Bath
Parking
- 2 Car Attached Garage
- Garage Door Opener
Schools
- Bonaire Elementary And Middle School
- Veterans High School
Utilities
- Central Heating and Cooling System
- Heat Pump System
- Underground Utilities
Additional Features
- Patio
- 0.27 Acre Lot
Listing and Financial Details
- Tax Lot 39
Community Details
Recreation
- Community Pool
Map
Home Values in the Area
Average Home Value in this Area
Property History
| Date | Event | Price | List to Sale | Price per Sq Ft | Prior Sale |
|---|---|---|---|---|---|
| 04/10/2025 04/10/25 | Sold | $291,854 | -0.1% | $165 / Sq Ft | View Prior Sale |
| 01/30/2025 01/30/25 | Price Changed | $292,284 | -0.7% | $165 / Sq Ft | |
| 01/30/2025 01/30/25 | Pending | -- | -- | -- | |
| 12/28/2024 12/28/24 | Price Changed | $294,284 | +1.8% | $166 / Sq Ft | |
| 12/28/2024 12/28/24 | For Sale | $288,985 | 0.0% | $163 / Sq Ft | |
| 10/12/2024 10/12/24 | Pending | -- | -- | -- | |
| 10/11/2024 10/11/24 | For Sale | $288,985 | -- | $163 / Sq Ft |
Source: Central Georgia MLS
MLS Number: 246190
- Aria Plan at Blue Ridge - Cottages
- 1400 Adirondac Way
- 1399 Adirondac Way
- Kerry Plan at Blue Ridge - Cottages
- Macon Plan at Blue Ridge - Cottages
- Cali Plan at Blue Ridge - Cottages
- 1601 Adirondac Way
- 256 Ashley Nicole Ave
- 107 Ike Ct
- 106 Catskill Ln
- 112 Amargosa Place
- 113 Amargosa Place
- 113 Sutter Butte Place
- 115 Sutter Butte Place
- 105 Anderson Ct
- 107 Chisom Trail
- 419 Morgan Ranch Cir
- 42.36 Acres Old Perry Rd
