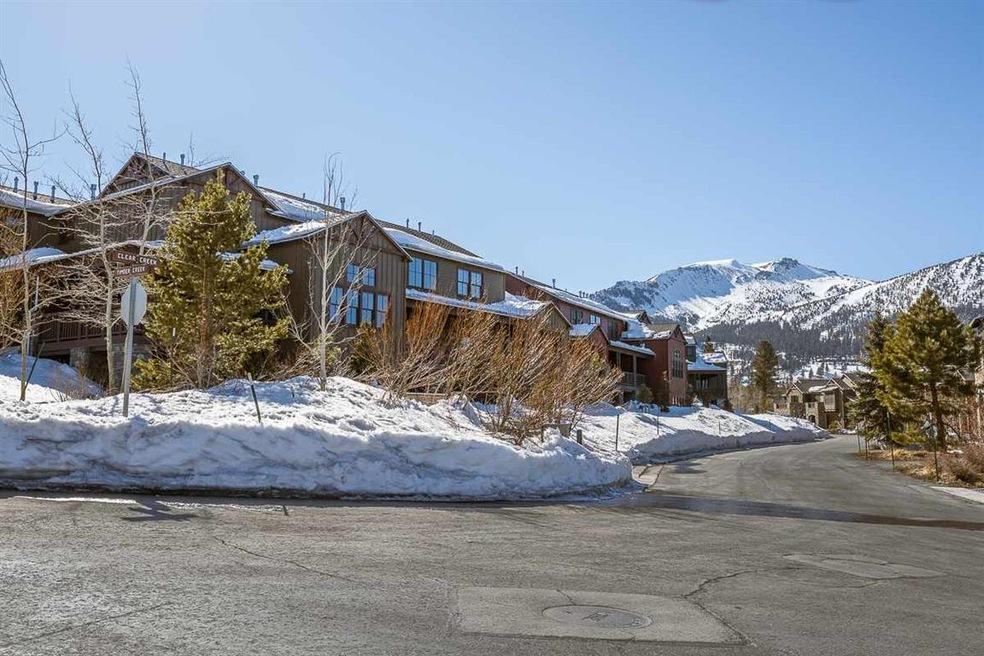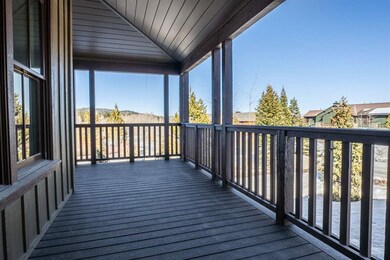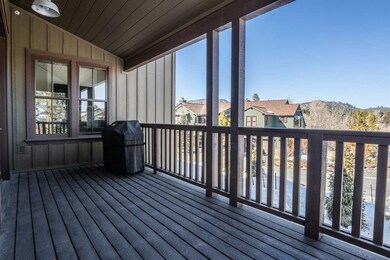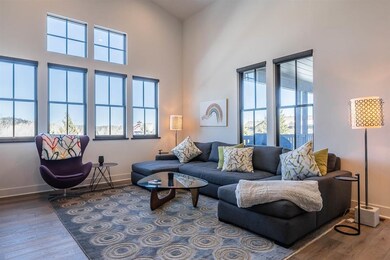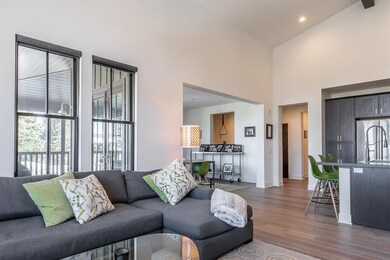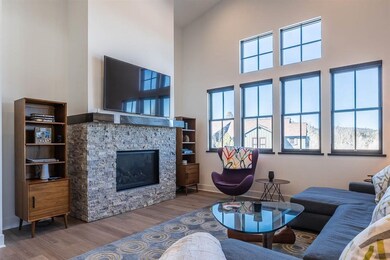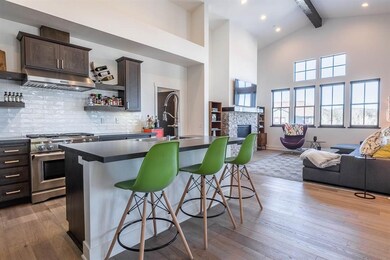
1401 Boulder Creek Rd Unit 1401 Mammoth Lakes, CA 93546
Highlights
- Vaulted Ceiling
- Wood Flooring
- Covered patio or porch
- Mammoth High School Rated A-
- Furnished
- Shades
About This Home
As of April 2021Fabulous 3 bedroom, 3 1/2 bathroom 'Morrison' floor plan at CreekHouse is a must see and will sell quickly Stepping into your Modern rustic interior this lovely corner townhome offers a spacious, open floor plan which is great for entertaining with a gourmet kitchen, dining room and the living with it's high vaulted ceiling, log gas fireplace and beautiful views out across the wrap around veranda style deck whispers 'sit down, put your feet up, relax'. Each of the 3 bedrooms has it's own bathroom and deck. On the master deck sits an HOA approved hot tub, new as of Dec. 2020. The home is being sold furnished with the exception of some art work and personal items. Other upgrades include: Wood floors throughout, custom blinds, upgraded heating system controlled remotely, Sonos sound system, security system, Google whole home wifi system, Weber grill connected to house gas supply, ski and snowboard storage in garage. Besides the garage the interior has lots of storage. This home has not been rented. A must see for anyone looking for that special mountain location.
Last Agent to Sell the Property
Mammoth Realty Group, Inc. License #00708493 Listed on: 03/04/2021
Property Details
Home Type
- Condominium
Year Built
- Built in 2019
Home Design
- Brick or Stone Veneer
- Composition Roof
Interior Spaces
- 2,244 Sq Ft Home
- 2-Story Property
- Furnished
- Vaulted Ceiling
- Gas Log Fireplace
- Double Pane Windows
- Shades
- Living Room with Fireplace
- Wood Flooring
Kitchen
- Gas Oven or Range
- Range Hood
- Microwave
- Dishwasher
- Disposal
Bedrooms and Bathrooms
- 3 Bedrooms
- 3.5 Bathrooms
Laundry
- Laundry Room
- Laundry on lower level
- Dryer
- Washer
Home Security
Parking
- 2 Car Attached Garage
- Garage Door Opener
Outdoor Features
- Covered Deck
- Covered patio or porch
Utilities
- Heating System Uses Propane
- Propane Water Heater
Listing and Financial Details
- The owner pays for maintenance, trash, water
- Assessor Parcel Number 040-161-401-000
Community Details
Overview
- Association fees include trash service, building maint.
- Creekhouse Community
Pet Policy
- Pets Allowed
Security
- Fire and Smoke Detector
Similar Homes in Mammoth Lakes, CA
Home Values in the Area
Average Home Value in this Area
Property History
| Date | Event | Price | Change | Sq Ft Price |
|---|---|---|---|---|
| 04/15/2021 04/15/21 | Sold | $1,360,000 | +5.0% | $606 / Sq Ft |
| 03/12/2021 03/12/21 | Pending | -- | -- | -- |
| 03/04/2021 03/04/21 | For Sale | $1,295,000 | +39.4% | $577 / Sq Ft |
| 06/19/2019 06/19/19 | Sold | $929,000 | 0.0% | $414 / Sq Ft |
| 04/28/2019 04/28/19 | Pending | -- | -- | -- |
| 07/19/2018 07/19/18 | For Sale | $929,000 | -- | $414 / Sq Ft |
Tax History Compared to Growth
Agents Affiliated with this Home
-
D
Seller's Agent in 2021
Darcy Bauer
Mammoth Realty Group, Inc.
(760) 784-1010
46 in this area
51 Total Sales
-

Buyer's Agent in 2021
Jennifer Lanners
Mammoth Realty Group, Inc.
(949) 285-7333
161 in this area
194 Total Sales
-

Seller's Agent in 2019
Julie Wright
The Snowcreek Property Company
(760) 914-2050
104 in this area
123 Total Sales
Map
Source: Mammoth Lakes Board of REALTORS® MLS
MLS Number: 210199
- 1427 Boulder Creek Rd Unit 1427
- 1453 Boulder Creek Rd Unit 1453
- 1590 Clear Creek Rd Unit 1590
- 1126 Pyramid Peak Dr Unit 1126
- 1130 Pyramid Peak Dr Unit The Lodges Unit 1130
- 218 Solitude Unit 218
- 559 Club Dr Unit 559
- 1105 Pyramid pe Drive Unit 1105
- 315 Fascination Unit 315
- 605 Golden Creek Rd Unit 605
- 1186 Pyramid Peak Dr
- 402 Snowcreek Rd Unit 402
- 521 Golden Creek Rd Unit 521
- 105 Sanctuary Unit 105
- 100 Ski Trail Unit 43
- 78 Ridge Way Unit 52
- 2 Meadow Ln Unit 1
- 1787 Old Mammoth Rd Unit 5
- 471 Snowcreek Rd Unit 471
- 469 Snowcreek Rd Unit 469
