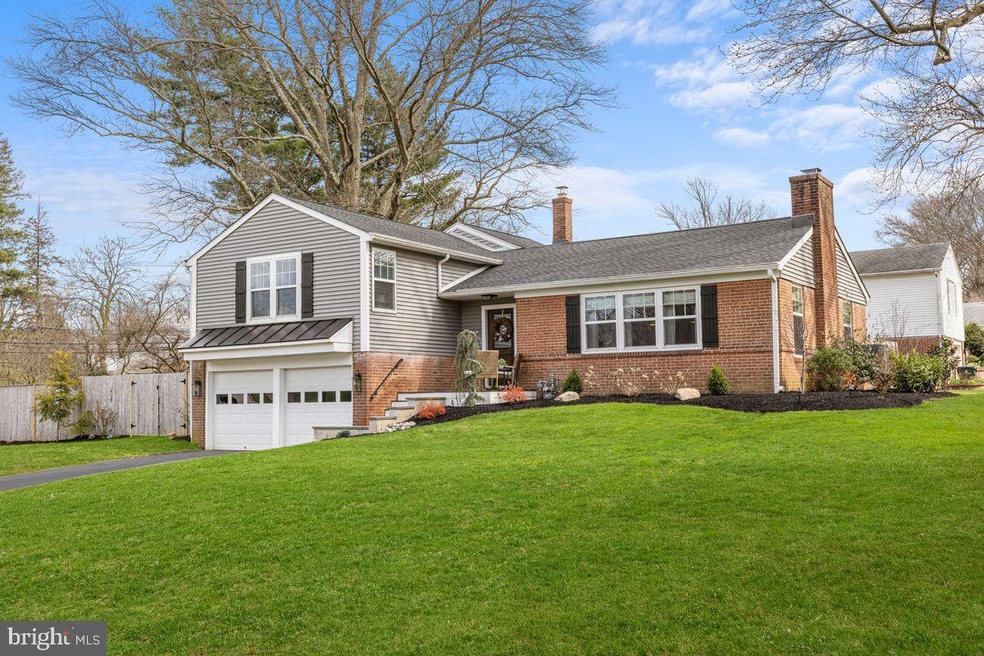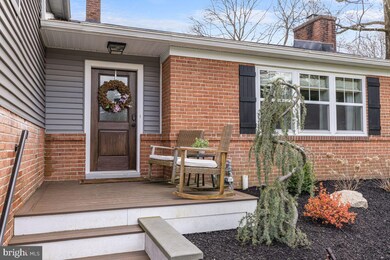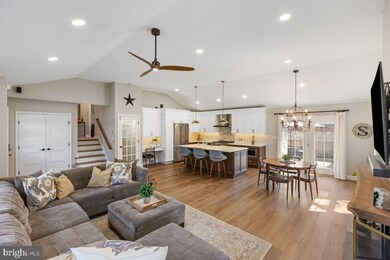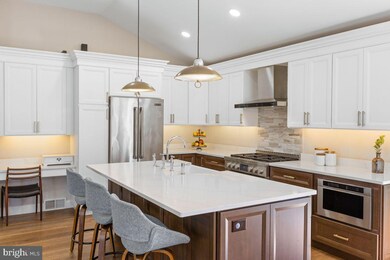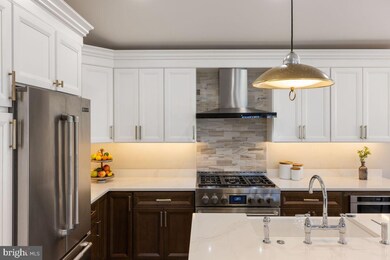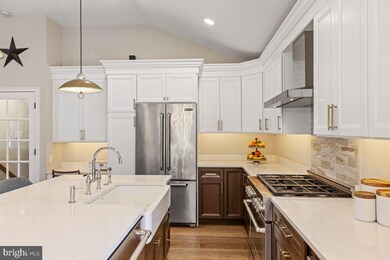
1401 Carol Rd Jenkintown, PA 19046
Jenkintown NeighborhoodHighlights
- 1 Fireplace
- Bonus Room
- Breakfast Room
- Rydal East School Rated A
- No HOA
- 2 Car Direct Access Garage
About This Home
As of June 2022A wonderful opportunity to purchase a turn key home in this coveted Meadowbrook neighborhood boasting Rydal Elementary and Abington Schools. This home has been redone top to bottom with an eye for design and thoughtful layout. Enjoy the peace of mind that comes with all new: windows and doors, plumbing system, electrical system, duct work, roof, siding, water heater...the list goes on. Fall in love wide plank hard floors and crown molding throughout the house. The open concept main floor is the perfect gathering spot for family and friends. The stunning kitchen includes walnut cabinetry, Jenn Air appliances and gorgeous Silestone Quartz countertops. This leads directly to the redone patio and professionally landscaped backyard just waiting for summer. Upstairs, a lovely primary suite with sparkling marble spa bath will always be a welcome retreat. Two generous sized bedrooms that share a crisp bathroom complete the second floor. The lower level, with a bright half bath, is the perfect spot for an office, playroom, or even a guest room. Laundry room and access to the garage is also on this level. No detail was overlooked when renovating this amazing property. You will love the family-oriented neighborhood and ease of living at Carol Rd, waiting for you to call it home!
Last Agent to Sell the Property
Kurfiss Sotheby's International Realty License #RS349502 Listed on: 04/18/2022

Home Details
Home Type
- Single Family
Est. Annual Taxes
- $6,619
Year Built
- Built in 1952 | Remodeled in 2021
Lot Details
- 0.36 Acre Lot
- Lot Dimensions are 132.00 x 0.00
- Property is Fully Fenced
- Wood Fence
- Property is zoned RES FAM 1
Parking
- 2 Car Direct Access Garage
- 2 Driveway Spaces
- Front Facing Garage
Home Design
- Split Level Home
- Slab Foundation
- Masonry
Interior Spaces
- 1,900 Sq Ft Home
- Property has 2.5 Levels
- 1 Fireplace
- Entrance Foyer
- Living Room
- Breakfast Room
- Bonus Room
- Laundry on lower level
Bedrooms and Bathrooms
- 3 Bedrooms
- En-Suite Primary Bedroom
Finished Basement
- Side Basement Entry
- Natural lighting in basement
Utilities
- Forced Air Heating and Cooling System
- Natural Gas Water Heater
Community Details
- No Home Owners Association
- Meadow Brook Subdivision
Listing and Financial Details
- Tax Lot 186
- Assessor Parcel Number 30-00-06712-008
Ownership History
Purchase Details
Home Financials for this Owner
Home Financials are based on the most recent Mortgage that was taken out on this home.Purchase Details
Home Financials for this Owner
Home Financials are based on the most recent Mortgage that was taken out on this home.Similar Homes in Jenkintown, PA
Home Values in the Area
Average Home Value in this Area
Purchase History
| Date | Type | Sale Price | Title Company |
|---|---|---|---|
| Deed | $645,000 | None Listed On Document | |
| Deed | $282,270 | -- |
Mortgage History
| Date | Status | Loan Amount | Loan Type |
|---|---|---|---|
| Open | $420,000 | New Conventional | |
| Previous Owner | $416,000 | New Conventional | |
| Previous Owner | $377,500 | New Conventional | |
| Previous Owner | $373,850 | New Conventional | |
| Previous Owner | $268,157 | New Conventional |
Property History
| Date | Event | Price | Change | Sq Ft Price |
|---|---|---|---|---|
| 06/08/2022 06/08/22 | Sold | $645,000 | +17.3% | $339 / Sq Ft |
| 04/26/2022 04/26/22 | Pending | -- | -- | -- |
| 04/18/2022 04/18/22 | For Sale | $550,000 | +94.8% | $289 / Sq Ft |
| 04/20/2018 04/20/18 | Sold | $282,270 | +11.8% | $157 / Sq Ft |
| 03/12/2018 03/12/18 | Pending | -- | -- | -- |
| 03/01/2018 03/01/18 | For Sale | $252,500 | -- | $140 / Sq Ft |
Tax History Compared to Growth
Tax History
| Year | Tax Paid | Tax Assessment Tax Assessment Total Assessment is a certain percentage of the fair market value that is determined by local assessors to be the total taxable value of land and additions on the property. | Land | Improvement |
|---|---|---|---|---|
| 2024 | $7,137 | $154,100 | $52,450 | $101,650 |
| 2023 | $6,839 | $154,100 | $52,450 | $101,650 |
| 2022 | $6,619 | $154,100 | $52,450 | $101,650 |
| 2021 | $6,263 | $154,100 | $52,450 | $101,650 |
| 2020 | $6,174 | $154,100 | $52,450 | $101,650 |
| 2019 | $6,174 | $154,100 | $52,450 | $101,650 |
| 2018 | $6,174 | $154,100 | $52,450 | $101,650 |
| 2017 | $5,992 | $154,100 | $52,450 | $101,650 |
| 2016 | $5,932 | $154,100 | $52,450 | $101,650 |
| 2015 | $5,576 | $154,100 | $52,450 | $101,650 |
| 2014 | $5,576 | $154,100 | $52,450 | $101,650 |
Agents Affiliated with this Home
-

Seller's Agent in 2022
NINA FURIA
Kurfiss Sotheby's International Realty
(202) 494-5255
3 in this area
28 Total Sales
-

Buyer's Agent in 2022
katrina sullivan
Compass RE
(215) 353-7043
2 in this area
71 Total Sales
-
S
Seller's Agent in 2018
Stephanie Newman
BHHS Fox & Roach
-
d
Buyer's Agent in 2018
datacorrect BrightMLS
Non Subscribing Office
Map
Source: Bright MLS
MLS Number: PAMC2033636
APN: 30-00-06712-008
- 1363 Glenbrook Rd
- 1369 Michael Rd
- 1375 Meetinghouse Rd Unit 87
- 1350 King Rd
- 833 Dale Rd
- 1426 Bryant Ln
- 706 Dale Rd
- 1221 Huntingdon Pike
- 1182 Wrack Rd
- 1255 Mill Rd
- 1425 Lindsay Ln
- 1126 Timbergate Dr
- 1680 Huntingdon Pike Unit 129
- 1680 Huntingdon Pike Unit 224
- 1760 Oak Hill Dr
- 1026 Old Ford Rd
- 1311 Meadowbrook Ct
- 1035 Old Ford Rd
- 826 Suffolk Rd
- 1164 Lindsay Ln
