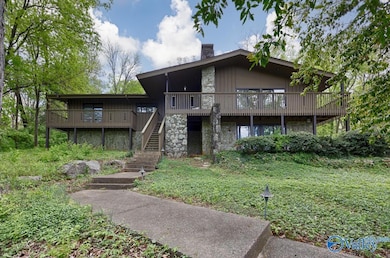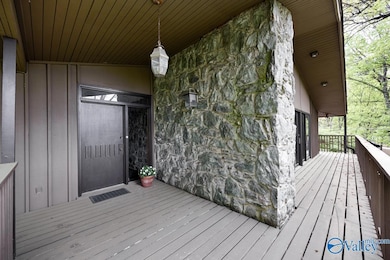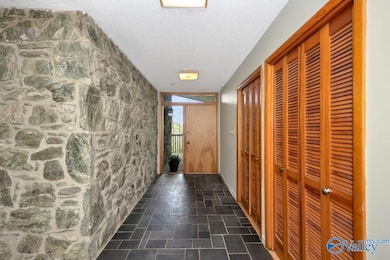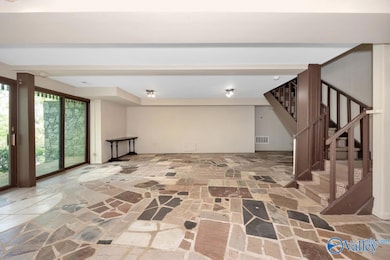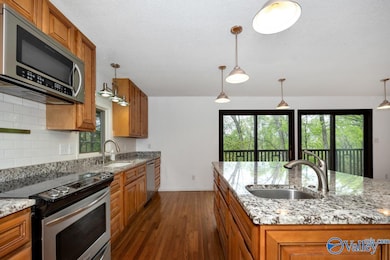1401 Cass Cir SE Huntsville, AL 35801
Thornblade NeighborhoodEstimated payment $3,055/month
Highlights
- 1.8 Acre Lot
- Contemporary Architecture
- 1 Fireplace
- Monte Sano Elementary School Rated A-
- Recreation Room
- No HOA
About This Home
Price Improvement! MCM Lodge style home on 1.8 acres! Are you looking for a home that feels like a classic mountain lodge? This 3394 SF MCM fits that bill! It sits on a significant sized lot close to downtown Huntsville AL. The features it offers are: flex floorplan w/all main living on 1 level, hardwoods throughout, no carpet, daylight basement with gorgeous original stone floors, 4 BRs, 3.5 BAs, expansive stone FP in keeping room & open kitchen with granite countertops & island. The basement rec rm is sizable and has a large open space w/small kitchenette space, storage room, 1/2 BA & its own entry door. Inground pool is sold in as-is condition. Possible development opportunities await!
Home Details
Home Type
- Single Family
Est. Annual Taxes
- $1,875
Year Built
- Built in 1965
Lot Details
- 1.8 Acre Lot
- Lot Dimensions are 303 x 269 x 303 x 284
Parking
- Circular Driveway
Home Design
- Contemporary Architecture
Interior Spaces
- 3,394 Sq Ft Home
- 1 Fireplace
- Entrance Foyer
- Family Room
- Combination Dining and Living Room
- Recreation Room
- Basement
Bedrooms and Bathrooms
- 4 Bedrooms
Outdoor Features
- Covered Patio or Porch
Schools
- Huntsville Elementary School
- Huntsville High School
Utilities
- Two cooling system units
- Multiple Heating Units
- Septic Tank
Community Details
- No Home Owners Association
- Metes And Bounds Subdivision
Listing and Financial Details
- Assessor Parcel Number 1803064002066.000
Map
Home Values in the Area
Average Home Value in this Area
Tax History
| Year | Tax Paid | Tax Assessment Tax Assessment Total Assessment is a certain percentage of the fair market value that is determined by local assessors to be the total taxable value of land and additions on the property. | Land | Improvement |
|---|---|---|---|---|
| 2024 | $1,875 | $33,160 | $9,920 | $23,240 |
| 2023 | $1,875 | $31,980 | $9,920 | $22,060 |
| 2022 | $1,660 | $29,440 | $9,920 | $19,520 |
| 2021 | $1,523 | $27,080 | $9,920 | $17,160 |
| 2020 | $1,470 | $26,170 | $9,010 | $17,160 |
| 2019 | $1,438 | $25,610 | $9,010 | $16,600 |
| 2018 | $1,393 | $24,840 | $0 | $0 |
| 2017 | $1,329 | $23,740 | $0 | $0 |
| 2016 | $1,329 | $23,740 | $0 | $0 |
| 2015 | $1,329 | $23,740 | $0 | $0 |
| 2014 | $1,286 | $23,000 | $0 | $0 |
Property History
| Date | Event | Price | List to Sale | Price per Sq Ft |
|---|---|---|---|---|
| 10/27/2025 10/27/25 | Price Changed | $550,000 | -2.7% | $162 / Sq Ft |
| 09/06/2025 09/06/25 | Price Changed | $565,000 | -5.7% | $166 / Sq Ft |
| 07/27/2025 07/27/25 | Price Changed | $599,000 | -7.1% | $176 / Sq Ft |
| 05/30/2025 05/30/25 | Price Changed | $645,000 | -5.1% | $190 / Sq Ft |
| 04/07/2025 04/07/25 | For Sale | $680,000 | -- | $200 / Sq Ft |
Purchase History
| Date | Type | Sale Price | Title Company |
|---|---|---|---|
| Interfamily Deed Transfer | -- | -- |
Mortgage History
| Date | Status | Loan Amount | Loan Type |
|---|---|---|---|
| Closed | $306,450 | VA |
Source: ValleyMLS.com
MLS Number: 21885608
APN: 18-03-06-4-002-066.000
- 1403 Bramblewood Dr SE
- 1407 Bramblewood Dr SE
- 1501 Big Cove Rd SE
- 1414 Governors Place SE
- 2302 Covemont Dr SE
- 1508 Montdale Rd SE
- 1513 Big Cove Rd SE
- 1411 Dale Cir SE
- 1602 Big Cove Rd
- 1607 Montdale Rd SE
- 2007 Cliffmanor Cir SE
- 1104 Alta Vista Ave SE
- 1600 Olive Dr SE
- 1405 Woodmont Ave SE
- 1203 Governors Dr SE
- 1401 Woodmont Ave SE
- 2707 Churchill Dr SE
- 1807 Fairmont Rd SE
- 2700 Briarwood Dr SE
- 2708 Briarwood Dr SE
- 1203 Governors Dr SE
- 1100 Big Cove Rd SE
- 1710 Montdale Rd SE
- 1701 SE Mountainbrook Dr
- 2700 Evergreen St SE
- 2702 Evergreen St SE Unit B
- 2700 Woodview Dr SE Unit B
- 2404 Whitesburg Dr
- 2611 Whitesburg Dr SE Unit B
- 2512 Whitesburg Dr
- 2705 Whitesburg Dr Unit A
- 1308 Mcclung Ave SE
- 907 Fagan Springs Dr SE
- 2606 Alabama St SW
- 2713 Hastings Rd SW
- 4000 Garth Rd SE
- 4018 Piedmont Dr SE
- 1705 Toll Gate Rd SE
- 1313 Wells Ave SE
- 700 Dorothy Ford Ln SW

