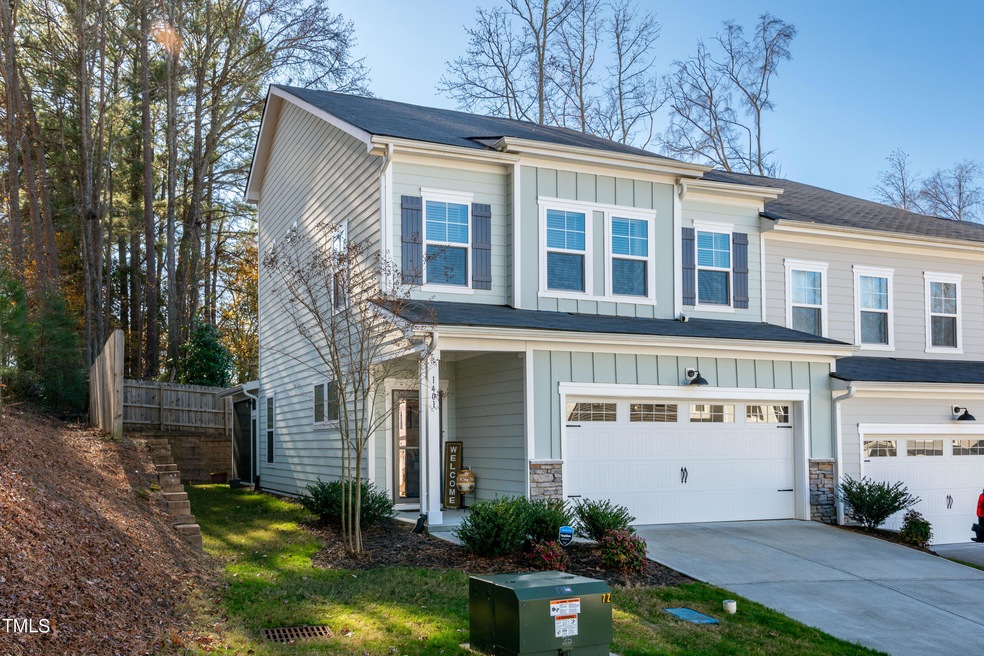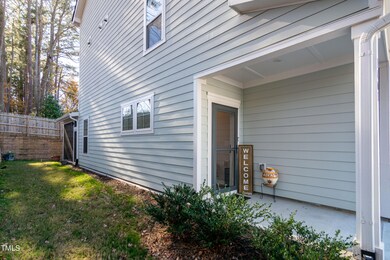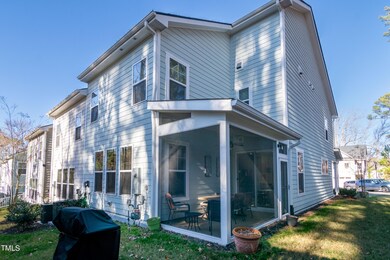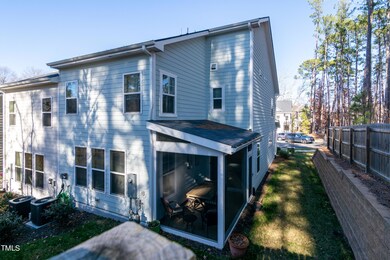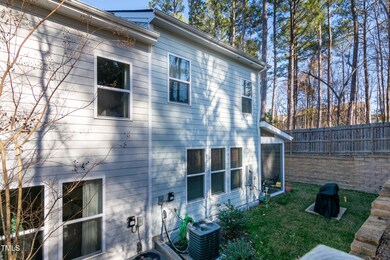
Estimated Value: $420,000 - $486,000
Highlights
- Open Floorplan
- ENERGY STAR Certified Homes
- End Unit
- Baucom Elementary School Rated A
- Transitional Architecture
- Corner Lot
About This Home
As of February 2024Gorgeous end unit townhome! Open layout downstairs. Granite counters, cabinets with pull out shelves, touch sensor faucet, tile back splash, gas stove, walk-in pantry, trash/recycle pull out, microwave vents outside, island with pendant lights, crown molding, ceiling fans, accent windows, screen porch, split bedroom plan upstairs, laminate floors downstairs, garden tub with separate walk-in shower in master bath, toilet closet, raised vanities in both full baths, Energy Star home and more!
Townhouse Details
Home Type
- Townhome
Est. Annual Taxes
- $3,278
Year Built
- Built in 2021
Lot Details
- 2,614 Sq Ft Lot
- End Unit
- Cul-De-Sac
HOA Fees
- $200 Monthly HOA Fees
Parking
- 2 Car Attached Garage
- Inside Entrance
- Front Facing Garage
- Garage Door Opener
- Private Driveway
Home Design
- Transitional Architecture
- Raised Foundation
- Slab Foundation
- Shingle Roof
- Low Volatile Organic Compounds (VOC) Products or Finishes
Interior Spaces
- 2,053 Sq Ft Home
- 2-Story Property
- Open Floorplan
- Crown Molding
- Smooth Ceilings
- Ceiling Fan
- Mud Room
- Entrance Foyer
- Family Room
- Dining Room
- Screened Porch
- Pull Down Stairs to Attic
Kitchen
- Free-Standing Gas Range
- Microwave
- Dishwasher
- Granite Countertops
- Disposal
Flooring
- Carpet
- Laminate
- Tile
Bedrooms and Bathrooms
- 3 Bedrooms
- Walk-In Closet
- Double Vanity
- Private Water Closet
- Bathtub with Shower
- Walk-in Shower
Laundry
- Laundry Room
- Laundry in Hall
- Laundry on upper level
Eco-Friendly Details
- Energy-Efficient Windows with Low Emissivity
- ENERGY STAR Certified Homes
- Energy-Efficient Thermostat
- No or Low VOC Paint or Finish
Schools
- Baucom Elementary School
- Apex Middle School
- Apex High School
Utilities
- Cooling Available
- Heating System Uses Natural Gas
- Natural Gas Connected
- High-Efficiency Water Heater
- Cable TV Available
Community Details
- Association fees include ground maintenance
- William Douglas Association, Phone Number (704) 347-8900
- Built by Beazer Homes
- South Walk Subdivision
Listing and Financial Details
- Assessor Parcel Number 0741186002
Ownership History
Purchase Details
Home Financials for this Owner
Home Financials are based on the most recent Mortgage that was taken out on this home.Purchase Details
Home Financials for this Owner
Home Financials are based on the most recent Mortgage that was taken out on this home.Similar Homes in Apex, NC
Home Values in the Area
Average Home Value in this Area
Purchase History
| Date | Buyer | Sale Price | Title Company |
|---|---|---|---|
| Naik Ajay Gurudas | $465,000 | None Listed On Document | |
| Civitella Christie Rochell | $341,500 | None Available |
Mortgage History
| Date | Status | Borrower | Loan Amount |
|---|---|---|---|
| Open | Naik Ajay Gurudas | $372,000 | |
| Previous Owner | Civitella Christie Rochell | $165,000 |
Property History
| Date | Event | Price | Change | Sq Ft Price |
|---|---|---|---|---|
| 02/15/2024 02/15/24 | Sold | $465,000 | -1.0% | $226 / Sq Ft |
| 01/06/2024 01/06/24 | Pending | -- | -- | -- |
| 01/03/2024 01/03/24 | For Sale | $469,900 | -- | $229 / Sq Ft |
Tax History Compared to Growth
Tax History
| Year | Tax Paid | Tax Assessment Tax Assessment Total Assessment is a certain percentage of the fair market value that is determined by local assessors to be the total taxable value of land and additions on the property. | Land | Improvement |
|---|---|---|---|---|
| 2024 | $3,659 | $426,419 | $80,000 | $346,419 |
| 2023 | $3,278 | $297,009 | $50,000 | $247,009 |
| 2022 | $3,026 | $291,941 | $50,000 | $241,941 |
| 2021 | $2,910 | $291,941 | $50,000 | $241,941 |
| 2020 | $0 | $50,000 | $50,000 | $0 |
Agents Affiliated with this Home
-
Jackie Gautreau

Seller's Agent in 2024
Jackie Gautreau
Prime One Realty
(919) 621-9352
4 in this area
132 Total Sales
-
Daxay Malkan

Buyer's Agent in 2024
Daxay Malkan
Esteem Properties
(919) 332-6991
11 in this area
352 Total Sales
Map
Source: Doorify MLS
MLS Number: 10004107
APN: 0741.05-18-6002-000
- 1403 Chipping Dr
- 1466 Salem Creek Dr
- 1614 Brussels Dr
- 211 Milky Way Dr
- 204 Sugarland Dr
- 206 Justice Heights St
- 508 2nd St
- 1429 Wragby Ln
- 1458 Wragby Ln
- 0 James St Unit 10076799
- 1701 Bodwin Ln
- 205 W Moore St
- 1102 Whiston Dr
- 116 Anterbury Dr
- 307 S Elm St
- 206 S Salem St
- 210 S Hughes St
- 0 Jb Morgan Rd Unit 10051948
- 802 Windermere Lake Ct
- 417 E Moore St
- 1401 Chipping Dr
- 1401 Chipping Dr Unit 37
- 1403 Chipping Dr Unit 36
- 1405 Chipping Dr Unit 35
- 1409 Chipping Dr
- 1409 Chipping Dr Unit 38
- 1411 Chipping Dr Unit 39
- 1413 Chipping Dr Unit 40
- 1410 Chipping Dr
- 1410 Chipping Dr Unit 3
- 1410 Chipping Dr Unit 31
- 1406 Chipping Dr
- 1406 Chipping Dr Unit 32
- 1402 Chipping Dr Unit 34
- 1404 Chipping Dr
- 1404 Chipping Dr Unit 33
- 1412 Chipping Dr
- 1412 Chipping Dr Unit 30
- 740 S Salem St
- 1414 Chipping Dr Unit 29
