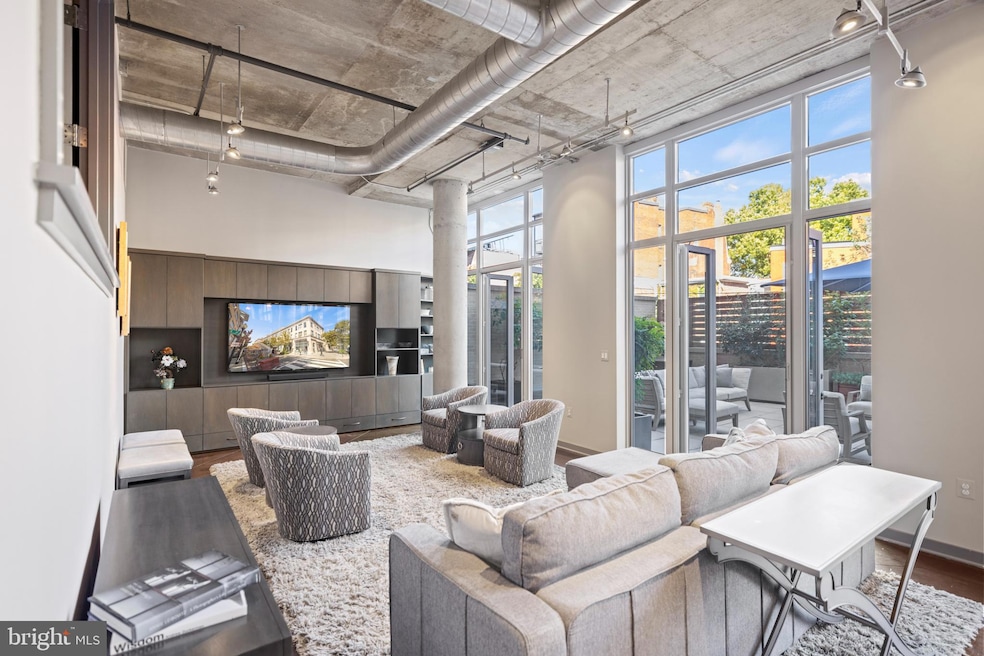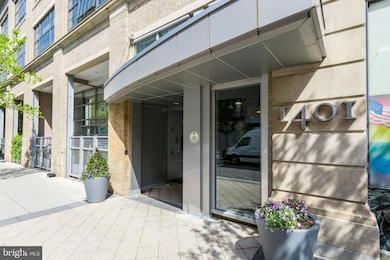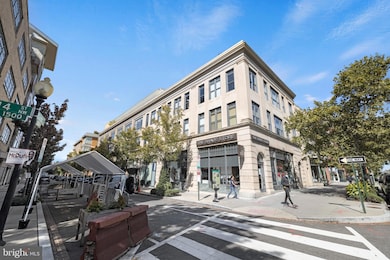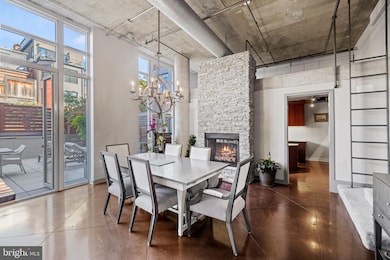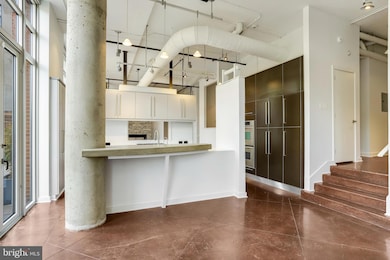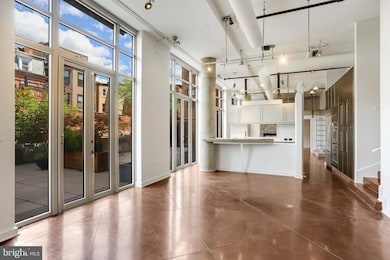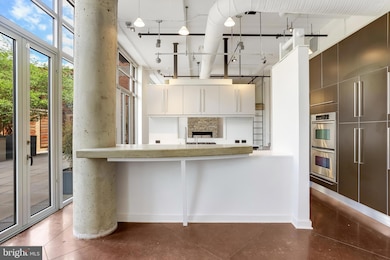Lofts 14 1401 Church St NW Unit 214 Washington, DC 20005
Logan Circle NeighborhoodEstimated payment $12,981/month
Highlights
- Concierge
- Private Pool
- Gourmet Kitchen
- Ross Elementary School Rated A
- Rooftop Deck
- 4-minute walk to Logan Circle
About This Home
$200K PRICE REDUCTION!!! Discover the epitome of luxury urban living in this distinctive loft-style condominium on the highly sought-after Church Street in DC’s Logan Circle neighborhood. This developer's unit features 2 bedrooms plus Den/Office, 2 bathrooms, and spans 1,793 square feet, along with an additional 2,000 square feet of private outdoor space complete with a pool. Enjoy the convenience of 2 garage parking spaces (including 1 handicap-accessible space) and 1 storage unit. The boutique building's amenities include a full-time concierge, shared rooftop deck, and two elevators.
Inside, the unit boasts an expansive open living layout with over 12+ foot concrete ceilings and exposed ductwork. A wall of floor-to-ceiling windows opens directly to a professionally landscaped private terrace, featuring an impressive Kitchen-Aid outdoor grill, mini-fridge, and prep station. The wall of glass doors opens to the terrace featuring a private 3-foot deep lounge pool with a fountain. The formal dining area and office share a dual-sided fireplace, and the unit is adorned with custom built-ins, lofted storage, and polished concrete floors. A full-size washer and dryer are included for added convenience.
The eat-in kitchen impresses with Scavolini custom cabinetry, white quartz countertops, and stainless steel appliances, including a JennAir 4-burner gas range, Kitchen-Aid refrigerator, double wall oven, full-size dishwasher, and an additional beverage fridge. The bathrooms are equally luxurious, with a large primary shower featuring a frameless glass door, wood bench, dual shower heads, and a steam shower. The primary bath also includes a double vanity with stone top and backsplash, along with storage vanities and built-in medicine cabinets.
Amenities extend to a rooftop terrace offering breathtaking city views and a concierge/reception area for secure deliveries and guest access. Don't miss this opportunity to reside in one of DC’s most desirable neighborhoods!
Inside, the unit boasts an expansive open living layout with over 12+ foot concrete ceilings and exposed ductwork. A wall of floor-to-ceiling windows opens directly to a professionally landscaped private terrace, featuring an impressive Kitchen-Aid outdoor grill, mini-fridge, and prep station. The terrace also includes a private 3-foot deep lounge pool with a fountain. The formal dining area and office share a dual-sided fireplace, and the unit is adorned with custom built-ins, lofted storage, and polished concrete floors. A full-size washer and dryer are included for added convenience.
The eat-in kitchen impresses with Scavolini custom cabinetry, white quartz countertops, and stainless steel appliances, including a JennAir 4-burner gas range, Kitchen-Aid refrigerator, double wall oven, full-size dishwasher, and an additional beverage fridge. The bathrooms are equally luxurious, with a large primary shower featuring a frameless glass door, wood bench, dual shower heads, and a steam shower. The primary bath also includes a double vanity with stone top and backsplash, along with storage vanities and built-in medicine cabinets.
Amenities extend to a rooftop terrace offering breathtaking city views and a concierge/reception area for secure deliveries and guest access. Don't miss this opportunity to reside in one of DC’s most desirable neighborhoods!
Listing Agent
Washington Fine Properties, LLC License #SP97457 Listed on: 05/05/2025

Property Details
Home Type
- Condominium
Est. Annual Taxes
- $12,410
Year Built
- Built in 2005 | Remodeled in 2017
Lot Details
- Additional Parcels
- Property is in excellent condition
HOA Fees
- $1,318 Monthly HOA Fees
Parking
- Assigned parking located at #P118, P120
- Basement Garage
- Oversized Parking
- Front Facing Garage
- 2 Assigned Parking Spaces
Home Design
- Contemporary Architecture
- Entry on the 2nd floor
Interior Spaces
- 1,793 Sq Ft Home
- Property has 1.5 Levels
- Open Floorplan
- Built-In Features
- Ceiling height of 9 feet or more
- Double Sided Fireplace
- Window Treatments
- Entrance Foyer
- Family Room Off Kitchen
- Combination Kitchen and Living
- Dining Room
- Den
- Concrete Flooring
Kitchen
- Gourmet Kitchen
- Breakfast Area or Nook
- Cooktop with Range Hood
- Microwave
- Dishwasher
- Stainless Steel Appliances
- Upgraded Countertops
- Wine Rack
- Disposal
Bedrooms and Bathrooms
- 2 Bedrooms
- En-Suite Primary Bedroom
- En-Suite Bathroom
- Walk-In Closet
- 2 Full Bathrooms
- Bathtub with Shower
- Walk-in Shower
Laundry
- Laundry in unit
- Front Loading Dryer
- Front Loading Washer
Outdoor Features
- Private Pool
- Rooftop Deck
- Terrace
Utilities
- Forced Air Heating and Cooling System
- Natural Gas Water Heater
Listing and Financial Details
- Tax Lot 2159
- Assessor Parcel Number 0209//2159
Community Details
Overview
- Association fees include common area maintenance, exterior building maintenance, management, sewer, water, snow removal, reserve funds, custodial services maintenance, parking fee
- $53 Other Monthly Fees
- Mid-Rise Condominium
- Lofts 14 Condos
- Lofts 14 Community
- Logan Circle Subdivision
- Property Manager
Amenities
- Concierge
- Common Area
- Elevator
Pet Policy
- Limit on the number of pets
Security
- Front Desk in Lobby
Map
About Lofts 14
Home Values in the Area
Average Home Value in this Area
Tax History
| Year | Tax Paid | Tax Assessment Tax Assessment Total Assessment is a certain percentage of the fair market value that is determined by local assessors to be the total taxable value of land and additions on the property. | Land | Improvement |
|---|---|---|---|---|
| 2024 | $12,410 | $1,562,260 | $468,680 | $1,093,580 |
| 2023 | $13,239 | $1,663,180 | $498,950 | $1,164,230 |
| 2022 | $12,078 | $1,513,350 | $454,000 | $1,059,350 |
| 2021 | $11,599 | $1,454,680 | $436,400 | $1,018,280 |
| 2020 | $10,653 | $1,328,940 | $398,680 | $930,260 |
| 2019 | $10,653 | $1,328,150 | $398,440 | $929,710 |
| 2018 | $10,297 | $1,284,720 | $0 | $0 |
| 2017 | $9,891 | $1,286,610 | $0 | $0 |
| 2016 | $8,998 | $1,130,340 | $0 | $0 |
| 2015 | $9,214 | $1,119,740 | $0 | $0 |
| 2014 | $8,491 | $998,960 | $0 | $0 |
Property History
| Date | Event | Price | Change | Sq Ft Price |
|---|---|---|---|---|
| 06/10/2025 06/10/25 | Price Changed | $1,995,000 | -9.1% | $1,113 / Sq Ft |
| 05/05/2025 05/05/25 | For Sale | $2,195,000 | 0.0% | $1,224 / Sq Ft |
| 04/14/2023 04/14/23 | Sold | $2,195,000 | 0.0% | $1,098 / Sq Ft |
| 03/08/2023 03/08/23 | For Sale | $2,195,000 | +23.7% | $1,098 / Sq Ft |
| 12/11/2014 12/11/14 | Sold | $1,775,000 | -4.0% | $888 / Sq Ft |
| 10/22/2014 10/22/14 | Pending | -- | -- | -- |
| 09/22/2014 09/22/14 | For Sale | $1,849,900 | 0.0% | $925 / Sq Ft |
| 09/11/2014 09/11/14 | Pending | -- | -- | -- |
| 09/02/2014 09/02/14 | For Sale | $1,849,900 | -- | $925 / Sq Ft |
Purchase History
| Date | Type | Sale Price | Title Company |
|---|---|---|---|
| Deed | $2,195,000 | None Listed On Document | |
| Warranty Deed | $1,775,000 | -- | |
| Warranty Deed | $1,380,000 | -- |
Mortgage History
| Date | Status | Loan Amount | Loan Type |
|---|---|---|---|
| Previous Owner | $1,000,000 | New Conventional | |
| Previous Owner | $1,000,000 | Commercial |
Source: Bright MLS
MLS Number: DCDC2190706
APN: 0209-2159
- 1401 Church St NW Unit 523
- 1401 Church St NW Unit 412
- 1440 Church St NW Unit 605
- 1440 Church St NW Unit 106
- 1400 Church St NW Unit 408
- 1415 Q St NW
- 1401 Q St NW Unit T-1
- 1401 Q St NW Unit 605
- 1413 P St NW Unit 404
- 1413 P St NW Unit 203
- 1406 Corcoran St NW Unit C
- 1515 15th St NW Unit 406
- 1515 15th St NW Unit 422
- 1501 Church St NW
- 1519 Kingman Place NW
- 1534 15th St NW
- 1407 15th St NW Unit 4
- 1332 Corcoran St NW Unit 6
- 1634 14th St NW Unit 604
- 1310 Q St NW Unit 4
- 1401 Church St NW Unit 306
- 1440 Church St NW Unit 106
- 1425 P St NW Unit FL7-ID69
- 1425 P St NW Unit FL4-ID210
- 1425 P St NW Unit FL2-ID155
- 1425 P St NW Unit FL5-ID107
- 1421 Q St NW Unit 3
- 1515 14th St NW Unit 301
- 1529 14th St NW Unit 504
- 1445 P St NW
- 1445 P St NW Unit FL2-ID227
- 1445 P St NW Unit FL4-ID228
- 1515 15th St NW Unit 417
- 1515 15th St NW Unit 227
- 1321 Rhode Island Ave NW Unit FL2-ID1076
- 1321 Rhode Island Ave NW Unit 102
- 1415 Rhode Island Ave NW
- 1400-1404 14th St NW
- 1503 Q St NW Unit ID1037705P
- 1503 Q St NW Unit ID1037715P
