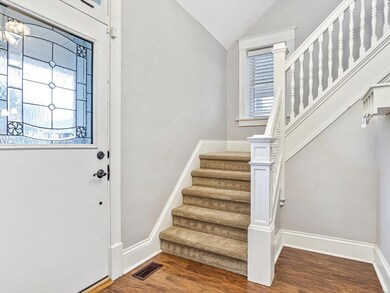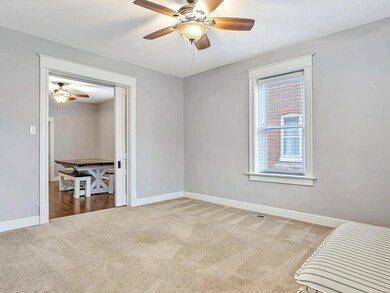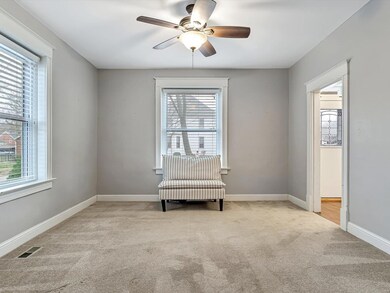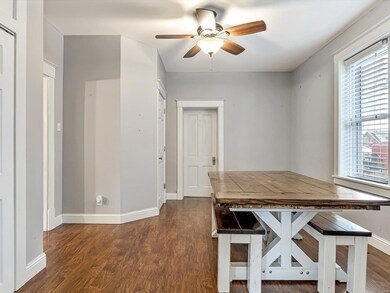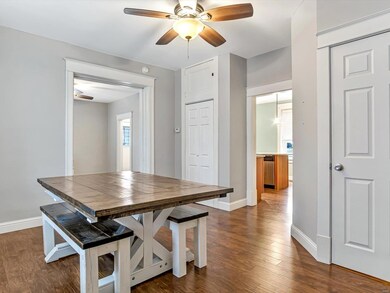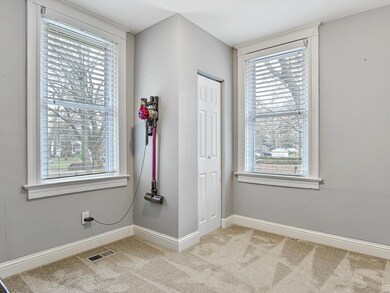
1401 Cypress St Highland, IL 62249
Highlights
- Traditional Architecture
- Brick or Stone Mason
- Entrance Foyer
- Formal Dining Room
- Breakfast Bar
- Storage
About This Home
As of January 2023Beautiful, updated, full brick home in the heart of Highland. "Cozy" is the word to describe this 3 bedroom, 1.5 bath home. From the minute you walk in you are welcomed in the 2 story entry way. This home has a nice sized living room, separate dining room (open to the living room), kitchen, office and laundry room on the main level. The office could be used as a 4th bedroom if needed. It does have a closet. The kitchen is updated with a large center island, nice appliances and a pantry. The upper level hosts 3 bedrooms and 1 full bath with shower/ tub combo. Two of the 3 bedrooms have walk in closets. The house is situated on a corner lot and is fenced. There is a carport and a large utility shed in the back of the home for parking and storage. Roof was new in 2018.
Last Agent to Sell the Property
Re/Max Alliance License #475166214 Listed on: 11/30/2022

Home Details
Home Type
- Single Family
Est. Annual Taxes
- $3,683
Year Built
- Built in 1870
Lot Details
- 7,048 Sq Ft Lot
- Lot Dimensions are 50x141
- Fenced
- Level Lot
Home Design
- Traditional Architecture
- Brick or Stone Mason
Interior Spaces
- 1,739 Sq Ft Home
- 2-Story Property
- Entrance Foyer
- Formal Dining Room
- Storage
- Laundry on main level
- Partially Carpeted
- Unfinished Basement
- Sump Pump
Kitchen
- Breakfast Bar
- Gas Oven or Range
- Dishwasher
- Kitchen Island
Bedrooms and Bathrooms
- 3 Bedrooms
Parking
- Workshop in Garage
- Off-Street Parking
- Off Alley Parking
Outdoor Features
- Utility Building
Schools
- Highland Dist 5 Elementary And Middle School
- Highland School
Utilities
- Forced Air Heating and Cooling System
- Heating System Uses Gas
- Gas Water Heater
Listing and Financial Details
- Assessor Parcel Number 01-2-24-05-12-202-032
Ownership History
Purchase Details
Home Financials for this Owner
Home Financials are based on the most recent Mortgage that was taken out on this home.Purchase Details
Home Financials for this Owner
Home Financials are based on the most recent Mortgage that was taken out on this home.Purchase Details
Home Financials for this Owner
Home Financials are based on the most recent Mortgage that was taken out on this home.Similar Homes in Highland, IL
Home Values in the Area
Average Home Value in this Area
Purchase History
| Date | Type | Sale Price | Title Company |
|---|---|---|---|
| Warranty Deed | $197,000 | Abstracts & Titles | |
| Warranty Deed | $161,000 | Community Title | |
| Warranty Deed | $155,000 | Community Title |
Mortgage History
| Date | Status | Loan Amount | Loan Type |
|---|---|---|---|
| Open | $200,000 | New Conventional | |
| Previous Owner | $158,083 | FHA | |
| Previous Owner | $155,000 | VA | |
| Previous Owner | $66,500 | New Conventional | |
| Previous Owner | $70,300 | Unknown | |
| Previous Owner | $21,850 | Credit Line Revolving |
Property History
| Date | Event | Price | Change | Sq Ft Price |
|---|---|---|---|---|
| 01/30/2023 01/30/23 | Sold | $197,000 | -3.9% | $113 / Sq Ft |
| 01/30/2023 01/30/23 | Pending | -- | -- | -- |
| 12/14/2022 12/14/22 | Price Changed | $205,000 | -4.7% | $118 / Sq Ft |
| 11/30/2022 11/30/22 | For Sale | $215,000 | +33.5% | $124 / Sq Ft |
| 01/10/2020 01/10/20 | Sold | $161,000 | +0.7% | $93 / Sq Ft |
| 12/02/2019 12/02/19 | Pending | -- | -- | -- |
| 11/02/2019 11/02/19 | For Sale | $159,900 | +3.2% | $92 / Sq Ft |
| 08/05/2016 08/05/16 | Sold | $155,000 | 0.0% | $83 / Sq Ft |
| 06/28/2016 06/28/16 | Pending | -- | -- | -- |
| 06/08/2016 06/08/16 | For Sale | $155,000 | -- | $83 / Sq Ft |
Tax History Compared to Growth
Tax History
| Year | Tax Paid | Tax Assessment Tax Assessment Total Assessment is a certain percentage of the fair market value that is determined by local assessors to be the total taxable value of land and additions on the property. | Land | Improvement |
|---|---|---|---|---|
| 2024 | $3,683 | $55,510 | $10,060 | $45,450 |
| 2023 | $3,683 | $50,260 | $9,110 | $41,150 |
| 2022 | $3,834 | $46,400 | $8,410 | $37,990 |
| 2021 | $3,551 | $43,770 | $7,930 | $35,840 |
| 2020 | $3,010 | $42,410 | $7,680 | $34,730 |
| 2019 | $0 | $41,810 | $7,570 | $34,240 |
| 2018 | $2,424 | $39,450 | $7,140 | $32,310 |
| 2017 | $2,456 | $38,450 | $6,960 | $31,490 |
| 2016 | $3,337 | $38,450 | $6,960 | $31,490 |
| 2015 | $2,757 | $32,690 | $6,630 | $26,060 |
| 2014 | $2,757 | $32,690 | $6,630 | $26,060 |
| 2013 | $2,757 | $32,690 | $6,630 | $26,060 |
Agents Affiliated with this Home
-

Seller's Agent in 2023
Nicole Schweitzer
RE/MAX
(618) 973-5036
6 in this area
121 Total Sales
-

Buyer's Agent in 2023
Janna Andreas
RE/MAX
(618) 741-7204
4 in this area
83 Total Sales
-

Seller's Agent in 2020
Diane Korte-Lindsey
Coldwell Banker Brown Realtors
(618) 973-8645
59 in this area
119 Total Sales
-

Seller's Agent in 2016
Sue Wurth
Equity Realty Group, LLC
(618) 530-0040
118 in this area
171 Total Sales
-
K
Buyer's Agent in 2016
Kristin Hunsche
RE/MAX
Map
Source: MARIS MLS
MLS Number: MIS22075303
APN: 01-2-24-05-12-202-032
- 1905 Zschokke St
- 720 Zschokke St
- 1513 8th St
- 2103 Saint Michael Ct N
- 1312 Old Trenton Rd
- 530 Poplar St
- 65 Trout Dr
- 90 Sunfish Dr
- 218 Walnut St
- 2825 Orchid Ct
- 105 N Porte Dr
- 300 Kingsbury Ct
- 100 Quail Dr E
- 120 Suppiger Ln Unit 203
- 220 Suppiger Ln Unit 118
- 2720 Pineview Dr
- 2715 Pineview Dr
- 2636 Pineview Dr
- 2719 Pineview Dr
- 2629 Pineview Dr

