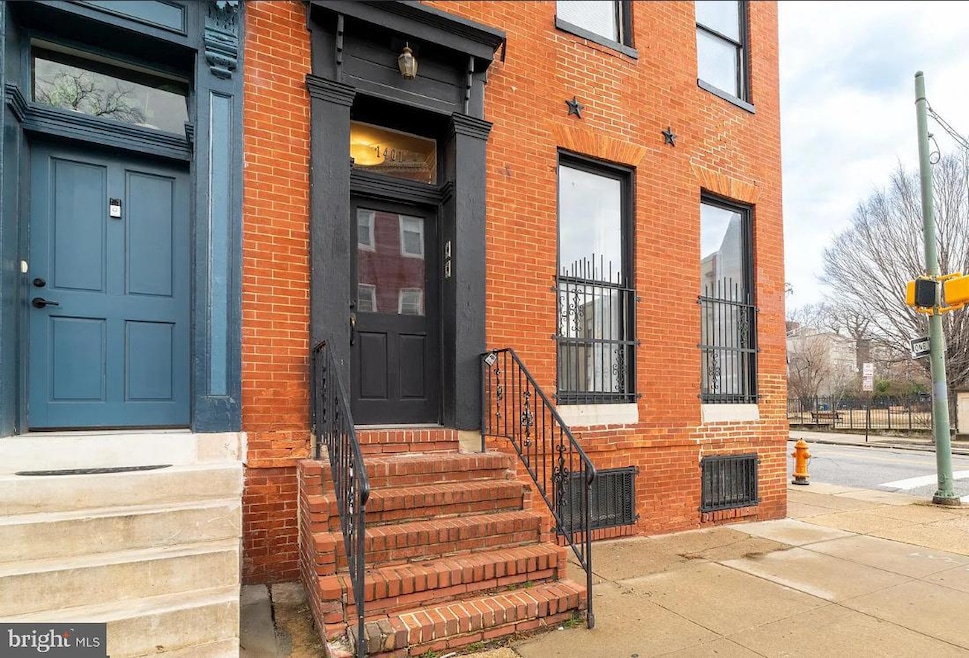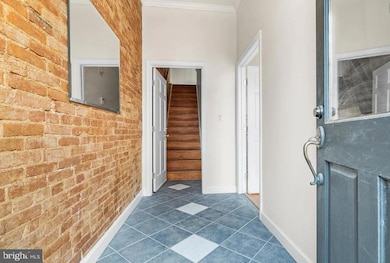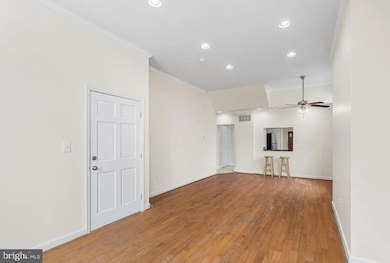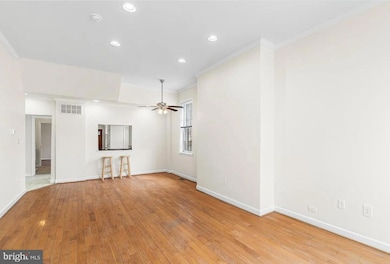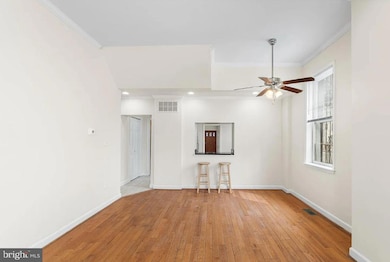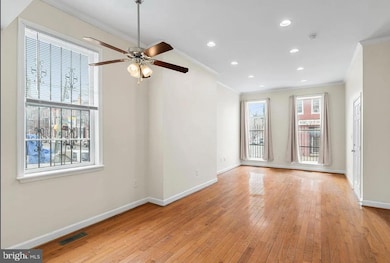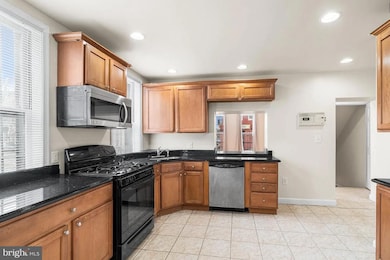1401 Druid Hill Ave Unit A Baltimore, MD 21217
Upton NeighborhoodHighlights
- Federal Architecture
- Forced Air Heating and Cooling System
- 4-minute walk to Robert C. Marshall Park
About This Home
Welcome to your new home in the heart of Baltimore, MD. This one-bedroom, two-bathroom apartment is a corner unit in a Federal-style building, offering a unique blend of historic charm and modern convenience. The apartment spans two levels, providing ample space for comfortable living. The updated kitchen is equipped with stainless steel appliances, including a new dishwasher, gas stove, and microwave. The separate dining room is perfect for hosting dinner parties or enjoying a quiet meal at home. The apartment also features a den or an office, offering flexible spaces that can be tailored to your needs. The living area is adorned with wood floors and recessed lighting, creating a warm and inviting atmosphere. The apartment also boasts two full bathrooms, both updated and featuring ceramic tile. The unit comes with a washer/dryer, ceiling fan, and plenty of closet and storage space. The building offers secured parking and private entry for added peace of mind. The location is unbeatable, with close proximity to downtown, both stadiums, and Johns Hopkins and University Medical Center. This apartment truly offers the best of city living.
Townhouse Details
Home Type
- Townhome
Year Built
- Built in 1920
Lot Details
- 1,159 Sq Ft Lot
Parking
- Off-Street Parking
Home Design
- Federal Architecture
- Brick Exterior Construction
Interior Spaces
- Property has 2 Levels
- Finished Basement
Kitchen
- Stove
- Microwave
- Dishwasher
Bedrooms and Bathrooms
- 1 Main Level Bedroom
Laundry
- Dryer
- Washer
Utilities
- Forced Air Heating and Cooling System
- Electric Water Heater
Listing and Financial Details
- Residential Lease
- Security Deposit $1,850
- 12-Month Lease Term
- Available 11/17/25
- $55 Application Fee
- Assessor Parcel Number 0314120377 037
Community Details
Overview
- Upton Subdivision
Pet Policy
- No Pets Allowed
Map
Source: Bright MLS
MLS Number: MDBA2192218
APN: 14-12-0377 -037
- 505 W Mosher St
- 1305 Druid Hill Ave
- 1304 Mcculloh St
- 416 W Mosher St
- 1404 Madison Ave
- 1406 Madison Ave
- 1333 Division St
- 1408 Madison Ave Unit 1/2
- 1336 Division St
- 1328 Division St
- 535 W Mosher St
- 1314 Division St
- 1526 Druid Hill Ave
- 538 Mcmechen St
- 1313 Eutaw Place
- 531 Wilson St
- 1523 Argyle Ave
- 1722 Mcculloh St
- 251 W Lafayette Ave
- 1205 Argyle Ave
- 1426 Mcculloh St Unit 2
- 1520 Mcculloh St Unit 2
- 1520 Mcculloh St Unit 1
- 1520 Mcculloh St Unit A
- 1216 Mcculloh St Unit 3
- 1527 Druid Hill Ave
- 1212 Druid Hill Ave Unit 1ST FLOOR FRONT
- 504 Mcmechen St
- 1506 Pennsylvania Ave
- 1706 Mcculloh St
- 303 Mcmechen St
- 303 Mcmechen St Unit 311
- 1726 Druid Hill Ave
- 1729 Druid Hill Ave
- 301 Mcmechen St
- 1123 N Eutaw St Unit 1BR
- 1123 N Eutaw St Unit 2BR
- 307-311 Dolphin St
- 307 Dolphin St Unit 3C
- 246 W Lanvale St Unit 3
