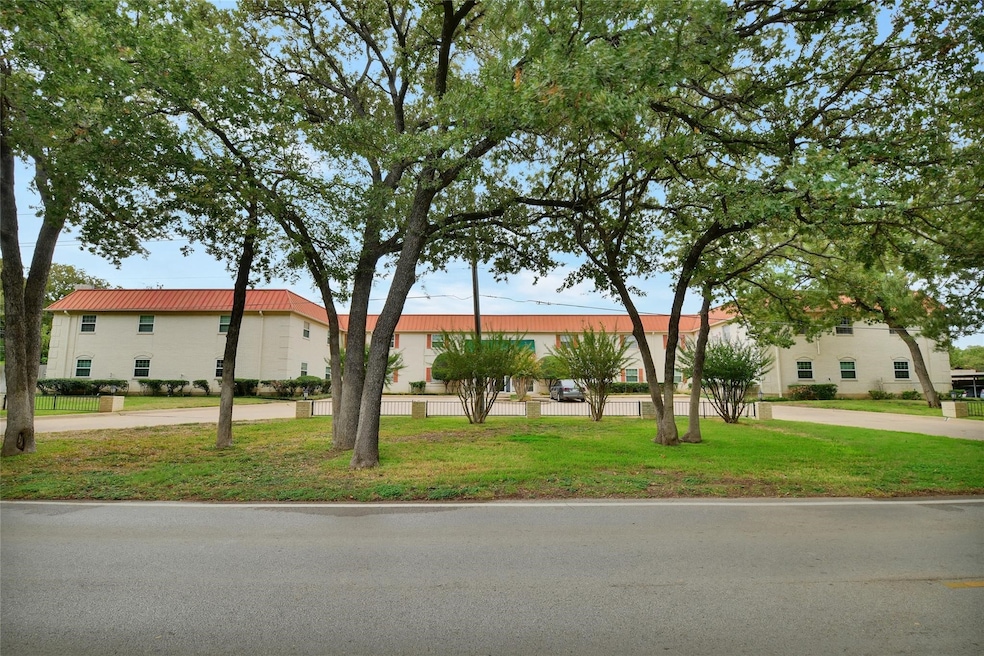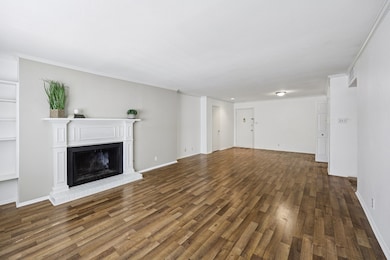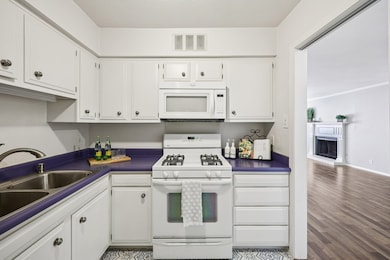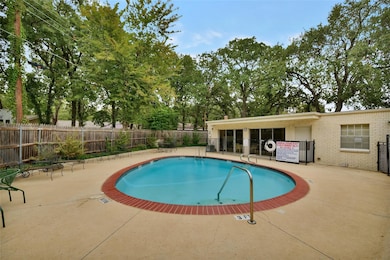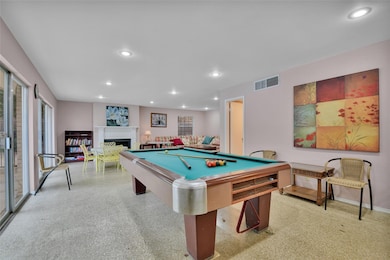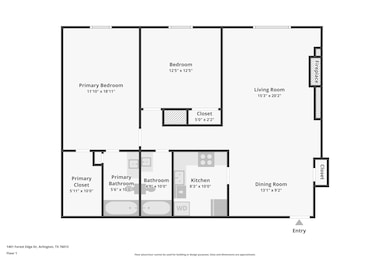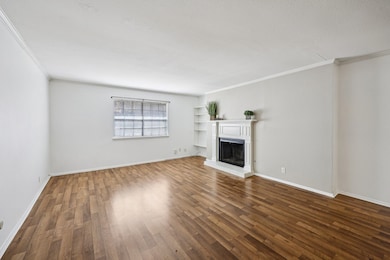1401 Forest Edge Dr Unit 21 Arlington, TX 76013
West Arlington NeighborhoodEstimated payment $1,204/month
Highlights
- In Ground Pool
- 1.57 Acre Lot
- Traditional Architecture
- Duff Elementary School Rated A-
- Clubhouse
- Walk-In Closet
About This Home
*Get up to $3,778 toward your closing costs! We’re offering a full 2% credit — 1% from our lender + 1% from the seller to help you keep more cash in your pocket on closing day.* Welcome to Forest Edge — a charming, boutique community where this spacious 2-bedroom, 2-bath condo offers the perfect blend of comfort and convenience between the highly desirable Shady Valley and Woodland West neighborhoods.
Enjoy walking distance to Duff Elementary and Dottie Lynn Park, or take a quick golf cart ride to Shady Valley Country Club for lunch or a round of golf. With only 27 residences, Forest Edge is known for its peaceful setting and strong sense of community.
Amenities include assigned covered parking, a swimming pool, and a clubhouse complete with a kitchenette, bath, sauna, fireplace sitting area, TV, and pool table. Inside, you’ll find an inviting layout with a gas fireplace, gas range, and all appliances conveying — refrigerator, microwave, washer, and dryer. HOA dues of $208.89 a month cover water, gas, and trash pickup for easy, low-maintenance living.
Enjoy the small-town charm of nearby restaurants, coffee shops, and boutiques, all while being just minutes from downtown Arlington, Globe Life Field, AT&T Stadium, Texas Live!, Six Flags, and more. A wonderful fit for any stage of life, this Forest Edge condo delivers comfort, connection, and an unbeatable location. * Lender incentive offered through Guild Mortgage the Adams group *Buyer must qualify, contact agent for more details.
Listing Agent
The Collective Living Co Brokerage Phone: 817-360-3470 License #0504306 Listed on: 10/08/2025
Co-Listing Agent
The Collective Living Co Brokerage Phone: 817-360-3470 License #0760130
Property Details
Home Type
- Condominium
Est. Annual Taxes
- $0
Year Built
- Built in 1970
HOA Fees
- $209 Monthly HOA Fees
Home Design
- Traditional Architecture
- Brick Exterior Construction
- Slab Foundation
- Composition Roof
Interior Spaces
- 1,170 Sq Ft Home
- 1-Story Property
- Ceiling Fan
- Gas Log Fireplace
- Family Room with Fireplace
Kitchen
- Gas Range
- Microwave
- Dishwasher
- Disposal
Flooring
- Carpet
- Tile
- Luxury Vinyl Plank Tile
Bedrooms and Bathrooms
- 2 Bedrooms
- Walk-In Closet
- 2 Full Bathrooms
Laundry
- Laundry in Kitchen
- Stacked Washer and Dryer
Parking
- 2 Carport Spaces
- Assigned Parking
Schools
- Duff Elementary School
- Arlington High School
Utilities
- Central Heating and Cooling System
- Heating System Uses Natural Gas
Additional Features
- In Ground Pool
- Many Trees
Listing and Financial Details
- Assessor Parcel Number 06580882
- Tax Block A
Community Details
Overview
- Association fees include all facilities, management, ground maintenance, sewer, trash, water
- Forest Edge Coa
- Forest Edge Condo Sub Subdivision
Amenities
- Clubhouse
- Laundry Facilities
Recreation
- Community Pool
Map
Home Values in the Area
Average Home Value in this Area
Tax History
| Year | Tax Paid | Tax Assessment Tax Assessment Total Assessment is a certain percentage of the fair market value that is determined by local assessors to be the total taxable value of land and additions on the property. | Land | Improvement |
|---|---|---|---|---|
| 2025 | $0 | $2 | $1 | $1 |
| 2024 | $0 | $2 | $1 | $1 |
| 2023 | $0 | $2 | $1 | $1 |
| 2022 | $0 | $2 | $1 | $1 |
| 2021 | $0 | $1 | $1 | $0 |
| 2020 | $0 | $1 | $1 | $0 |
| 2019 | -- | $1 | $1 | $0 |
| 2018 | -- | $1 | $1 | $0 |
| 2017 | -- | $1 | $1 | $0 |
Property History
| Date | Event | Price | List to Sale | Price per Sq Ft |
|---|---|---|---|---|
| 11/16/2025 11/16/25 | Price Changed | $188,900 | -0.5% | $161 / Sq Ft |
| 10/08/2025 10/08/25 | For Sale | $189,900 | -- | $162 / Sq Ft |
Purchase History
| Date | Type | Sale Price | Title Company |
|---|---|---|---|
| Warranty Deed | -- | None Available | |
| Vendors Lien | -- | Alamo Title Company | |
| Warranty Deed | -- | Harris American Title | |
| Warranty Deed | -- | American Title Company |
Mortgage History
| Date | Status | Loan Amount | Loan Type |
|---|---|---|---|
| Previous Owner | $41,600 | No Value Available | |
| Previous Owner | $43,000 | No Value Available |
Source: North Texas Real Estate Information Systems (NTREIS)
MLS Number: 21081704
APN: 06580882
- 3607 Halifax Dr
- 1204 Greenbriar Ln
- 3705 Country Club Rd
- 3405 Lynnwood Dr
- 3415 Yellowstone Dr
- 3604 Lynnwood Dr
- 3412 Peachtree Ln
- 3413 Country Club Rd
- 3404 Peachtree Ln
- 4165 Shady Valley Dr
- 3528 Sheffield Dr
- 3106 Woodford Dr
- 3208 Sheffield Dr
- 1815 Nora Dr
- 3205 Woodford Dr
- 1437 Odette Dr
- 1436 Odette Dr
- 1434 Odette Dr
- 4601 Plumpjack Dr
- 4601 Plump Jack Dr
- 3701 Halifax Dr
- 3603 Bristol Dr
- 3313 Country Club Rd
- 3522 Shady Valley Dr
- 3206 Green Tee Dr
- 3705 W Pioneer Pkwy Unit B
- 4046 Woodland Park Blvd
- 3504 Smith Barry Rd
- 2908 Lisa Ln
- 2115 Park Springs Cir
- 4018 Willowrun Ln
- 2800 Lynnwood Dr
- 4051 Cottage Park Ct
- 2815 Norwood Ln
- 4001 Hamilton Cir
- 2513 Lynnwood Dr
- 4019 Park Square Dr
- 2201 Seville Ct
- 907 S Bowen Rd
- 2205 Chase Ct
