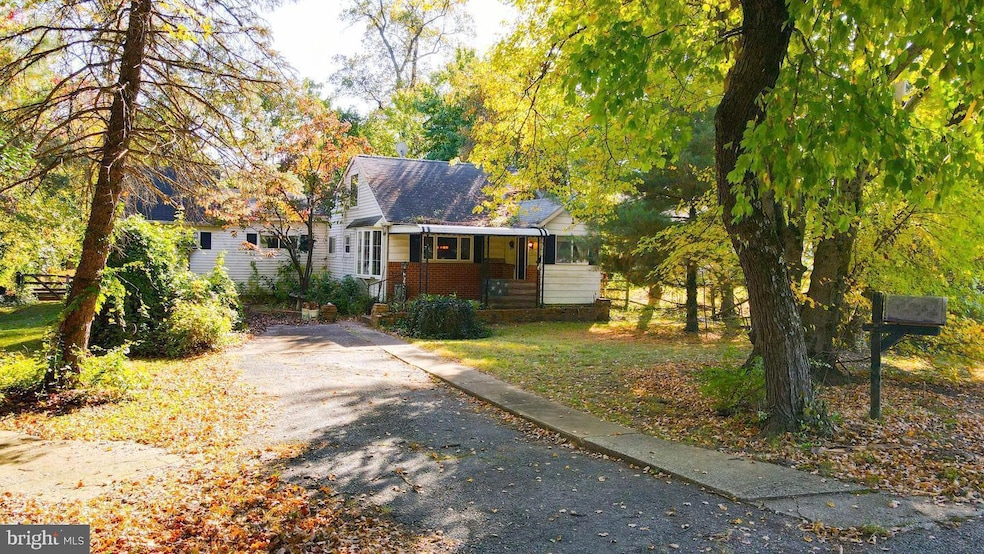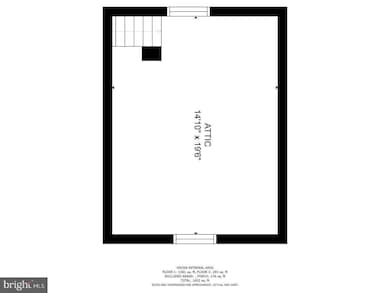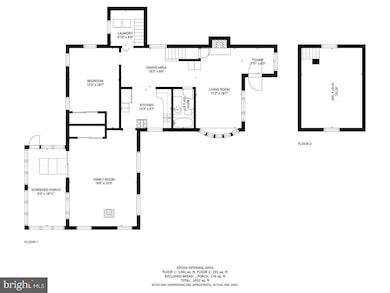1401 Furnace Rd Linthicum Heights, MD 21090
Estimated payment $2,254/month
Highlights
- Colonial Architecture
- No HOA
- 90% Forced Air Heating System
- 1 Fireplace
- Brick Front
- Storm Doors
About This Home
Zoned W-1 – Large Lot and Workshop - Great Opportunity for Laydown Yard or Contractor Use, storage, or equipment laydown. W-1 zoning allows for a wide range of light industrial and commercial uses. Prime location with easy access to major highways and nearby businesses. Cash or Hard Money
Listing Agent
(301) 603-3606 david@dmvrea.com RE/MAX Excellence Realty Listed on: 08/07/2025
Co-Listing Agent
(240) 818-9298 joserivera3568@gmail.com RE/MAX Excellence Realty License #5013038
Home Details
Home Type
- Single Family
Year Built
- Built in 1952
Lot Details
- 0.73 Acre Lot
- Property is zoned W1
Home Design
- Colonial Architecture
- Brick Foundation
- Composition Roof
- Brick Front
- Copper Plumbing
Interior Spaces
- 1,670 Sq Ft Home
- Property has 3 Levels
- 1 Fireplace
- Storm Doors
- Partially Finished Basement
Bedrooms and Bathrooms
- 1 Full Bathroom
Parking
- 4 Parking Spaces
- 4 Driveway Spaces
- On-Street Parking
Schools
- North County High School
Utilities
- 90% Forced Air Heating System
- Well
- Electric Water Heater
- Septic Tank
Community Details
- No Home Owners Association
- Linthicum Subdivision
Listing and Financial Details
- Tax Lot 1
- Assessor Parcel Number 020500013603150
Map
Home Values in the Area
Average Home Value in this Area
Tax History
| Year | Tax Paid | Tax Assessment Tax Assessment Total Assessment is a certain percentage of the fair market value that is determined by local assessors to be the total taxable value of land and additions on the property. | Land | Improvement |
|---|---|---|---|---|
| 2025 | $8,107 | $685,200 | $684,200 | $1,000 |
| 2024 | $8,107 | $685,200 | $684,200 | $1,000 |
| 2023 | $8,056 | $685,200 | $684,200 | $1,000 |
| 2022 | $7,689 | $685,200 | $684,200 | $1,000 |
| 2021 | $14,918 | $663,233 | $0 | $0 |
| 2020 | $7,203 | $641,267 | $0 | $0 |
| 2019 | $9,020 | $619,300 | $618,300 | $1,000 |
| 2018 | $1,903 | $187,700 | $82,900 | $104,800 |
| 2017 | $2,014 | $187,700 | $0 | $0 |
| 2016 | -- | $205,500 | $0 | $0 |
| 2015 | -- | $203,333 | $0 | $0 |
| 2014 | -- | $201,167 | $0 | $0 |
Property History
| Date | Event | Price | List to Sale | Price per Sq Ft |
|---|---|---|---|---|
| 10/31/2025 10/31/25 | Price Changed | $299,900 | -7.7% | $180 / Sq Ft |
| 09/10/2025 09/10/25 | Price Changed | $325,000 | -7.1% | $195 / Sq Ft |
| 08/07/2025 08/07/25 | For Sale | $350,000 | -- | $210 / Sq Ft |
Purchase History
| Date | Type | Sale Price | Title Company |
|---|---|---|---|
| Deed | -- | None Available |
Source: Bright MLS
MLS Number: MDAA2123012
APN: 05-000-13603150
- 1200 Old Elkridge Landing Rd
- 1006 & 1008 Old Elkridge Landing Dr
- 1319 German Driveway
- 6811 Morrow Mountain Rd
- 5757 Elkridge Heights Rd
- Bradford Plan at Ridge at Patapsco Valley
- Westover Plan at Ridge at Patapsco Valley
- 1333 German Driveway
- Brice Plan at Ridge at Patapsco Valley
- William Plan at Ridge at Patapsco Valley
- Hogan Plan at Ridge at Patapsco Valley
- 1337 German Driveway
- 835 White Ave
- 6222 Woodland Rd
- 7035 Fox Glove Ln
- 7047 Fox Glove Ln
- 6502 Whitetail Crossing Way
- 1815 Iris Ln
- 567 Shipley Rd
- 697 W Maple Rd
- 939 International Dr
- 1500 Aero Dr
- 820 Concorde Cir Unit FL4-ID8480A
- 820 Concorde Cir Unit FL4-ID8451A
- 820 Concorde Cir Unit FL3-ID8477A
- 820 Concorde Cir Unit FL4-ID8481A
- 820 Concorde Cir Unit FL1-ID8432A
- 820 Concorde Cir Unit FL2-ID3810A
- 820 Concorde Cir Unit FL4-ID8388A
- 820 Concorde Cir Unit FL1-ID8378A
- 820 Concorde Cir Unit FL1-ID8348A
- 820 Concorde Cir Unit FL3-ID7939A
- 820 Concorde Cir Unit FL2-ID5339A
- 820 Concorde Cir Unit FL2-ID8241A
- 820 Concorde Cir Unit FL2-ID2143A
- 820 Concorde Cir Unit FL2-ID8221A
- 820 Concorde Cir Unit FL2-ID8160A
- 820 Concorde Cir Unit FL1-ID2895A
- 820 Concorde Cir Unit FL3-ID7873A
- 820 Concorde Cir Unit FL0-ID8126A






