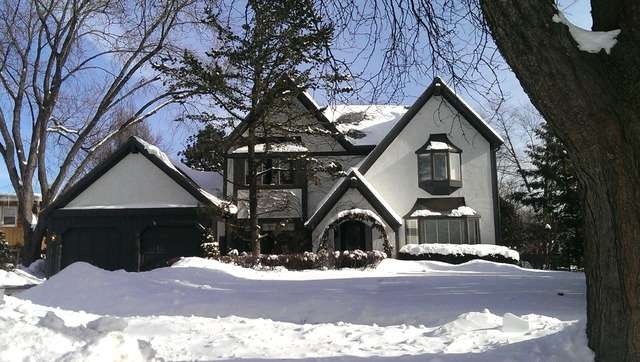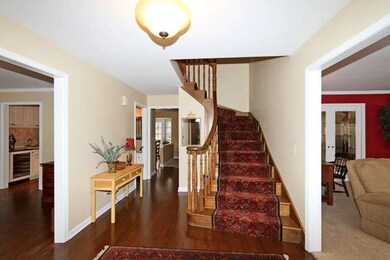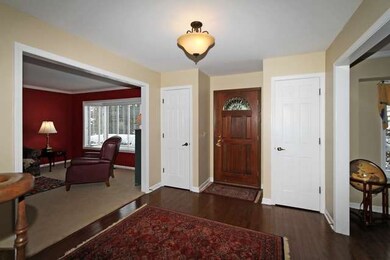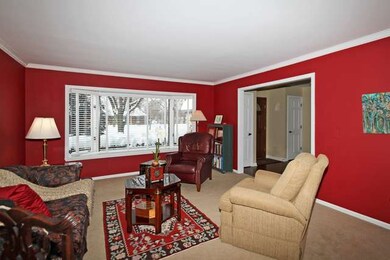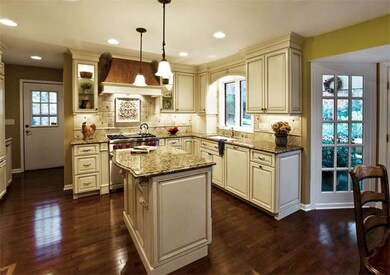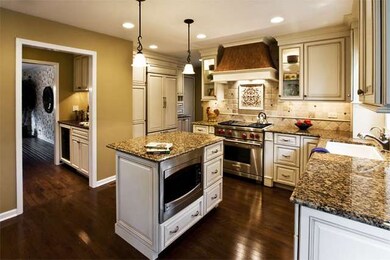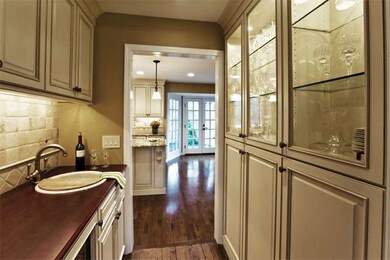
1401 Glencoe St Wheaton, IL 60187
Hawthorne NeighborhoodHighlights
- Spa
- Landscaped Professionally
- Wood Flooring
- Churchill Elementary School Rated A-
- Recreation Room
- Tudor Architecture
About This Home
As of September 2018LOVELY FRENCH TUDOR W/TONS OF CURB APPEAL. UPDATED THRU OUT. SPACIOUS RMS & IMPRESSIVE FOYER W/CURVED STAIRCASE. HDWD FLRS IN FOYER, DR, KIT, NUETRAL CARPET THRU OUT REST. DRURY DESIGN & BUILT KIT W/GRANITE, HI END BUILT IN APPLIANCES, BUTLER PANTRY W/ CHERRY COUNTER, WINE FRIDGE & WET BAR. FRNCH DRS TO LRG 3 SEASON PRCH. BEAUTIFUL MSTR BR W/2nd FP& LUX MARBLE BATH. PROF LANDSCAPED YARD W/HOTTUB.FIN BSMT.A MUST SEE!
Last Agent to Sell the Property
Haya Miller
RE/MAX Suburban Listed on: 01/23/2014
Home Details
Home Type
- Single Family
Est. Annual Taxes
- $17,204
Year Built
- 1979
Lot Details
- East or West Exposure
- Fenced Yard
- Landscaped Professionally
Parking
- Attached Garage
- Garage Transmitter
- Garage Door Opener
- Driveway
- Parking Included in Price
- Garage Is Owned
Home Design
- Tudor Architecture
- Slab Foundation
- Asphalt Shingled Roof
- Stucco Exterior
- Cedar
Interior Spaces
- Wet Bar
- Skylights
- Wood Burning Fireplace
- Gas Log Fireplace
- Entrance Foyer
- Recreation Room
- Bonus Room
- Screened Porch
- Storage Room
- Wood Flooring
- Finished Basement
- Basement Fills Entire Space Under The House
Kitchen
- Breakfast Bar
- Butlers Pantry
- Oven or Range
- Indoor Grill
- Microwave
- High End Refrigerator
- Dishwasher
- Wine Cooler
- Kitchen Island
- Disposal
Bedrooms and Bathrooms
- Primary Bathroom is a Full Bathroom
- Dual Sinks
- Shower Body Spray
Laundry
- Laundry on main level
- Dryer
- Washer
Outdoor Features
- Spa
- Patio
Utilities
- Forced Air Heating and Cooling System
- Heating System Uses Gas
- Lake Michigan Water
Listing and Financial Details
- Homeowner Tax Exemptions
Ownership History
Purchase Details
Home Financials for this Owner
Home Financials are based on the most recent Mortgage that was taken out on this home.Purchase Details
Home Financials for this Owner
Home Financials are based on the most recent Mortgage that was taken out on this home.Purchase Details
Home Financials for this Owner
Home Financials are based on the most recent Mortgage that was taken out on this home.Purchase Details
Similar Homes in the area
Home Values in the Area
Average Home Value in this Area
Purchase History
| Date | Type | Sale Price | Title Company |
|---|---|---|---|
| Warranty Deed | -- | Midwest Title & Appraisal Se | |
| Warranty Deed | $570,000 | Midwest Title Services Llc | |
| Warranty Deed | $389,500 | Chicago Title Insurance Co | |
| Interfamily Deed Transfer | -- | -- |
Mortgage History
| Date | Status | Loan Amount | Loan Type |
|---|---|---|---|
| Open | $405,000 | New Conventional | |
| Closed | $409,500 | New Conventional | |
| Previous Owner | $417,000 | New Conventional | |
| Previous Owner | $456,000 | New Conventional | |
| Previous Owner | $296,000 | New Conventional | |
| Previous Owner | $50,000 | Credit Line Revolving | |
| Previous Owner | $360,000 | Unknown | |
| Previous Owner | $21,900 | Stand Alone Second | |
| Previous Owner | $350,550 | No Value Available |
Property History
| Date | Event | Price | Change | Sq Ft Price |
|---|---|---|---|---|
| 09/12/2018 09/12/18 | Sold | $599,500 | +0.1% | $218 / Sq Ft |
| 08/11/2018 08/11/18 | Pending | -- | -- | -- |
| 07/05/2018 07/05/18 | Price Changed | $599,000 | -2.6% | $218 / Sq Ft |
| 06/15/2018 06/15/18 | Price Changed | $615,000 | -1.6% | $224 / Sq Ft |
| 06/05/2018 06/05/18 | For Sale | $625,000 | +9.6% | $228 / Sq Ft |
| 03/31/2014 03/31/14 | Sold | $570,000 | -1.7% | $208 / Sq Ft |
| 02/09/2014 02/09/14 | Pending | -- | -- | -- |
| 01/23/2014 01/23/14 | For Sale | $579,900 | -- | $211 / Sq Ft |
Tax History Compared to Growth
Tax History
| Year | Tax Paid | Tax Assessment Tax Assessment Total Assessment is a certain percentage of the fair market value that is determined by local assessors to be the total taxable value of land and additions on the property. | Land | Improvement |
|---|---|---|---|---|
| 2024 | $17,204 | $249,937 | $36,394 | $213,543 |
| 2023 | $16,529 | $230,060 | $33,500 | $196,560 |
| 2022 | $15,895 | $217,420 | $31,660 | $185,760 |
| 2021 | $15,380 | $212,260 | $30,910 | $181,350 |
| 2020 | $15,153 | $210,280 | $30,620 | $179,660 |
| 2019 | $14,800 | $204,730 | $29,810 | $174,920 |
| 2018 | $15,233 | $208,240 | $28,080 | $180,160 |
| 2017 | $15,020 | $200,550 | $27,040 | $173,510 |
| 2016 | $15,230 | $192,540 | $25,960 | $166,580 |
| 2015 | $15,193 | $183,690 | $24,770 | $158,920 |
| 2014 | $12,531 | $147,880 | $25,820 | $122,060 |
| 2013 | $12,225 | $148,330 | $25,900 | $122,430 |
Agents Affiliated with this Home
-
G
Seller's Agent in 2018
Gaylyn Genovesi
Berkshire Hathaway HomeServices Chicago
-
Pattie Murray

Buyer's Agent in 2018
Pattie Murray
Berkshire Hathaway HomeServices Chicago
(630) 842-6063
17 in this area
619 Total Sales
-
H
Seller's Agent in 2014
Haya Miller
RE/MAX Suburban
-
Katharine Berger

Seller Co-Listing Agent in 2014
Katharine Berger
RE/MAX Suburban
(630) 505-8305
25 Total Sales
-
Ginny Leamy

Buyer's Agent in 2014
Ginny Leamy
Compass
(708) 205-9541
2 in this area
400 Total Sales
Map
Source: Midwest Real Estate Data (MRED)
MLS Number: MRD08522231
APN: 05-10-401-015
- 553 N Kenilworth Ave
- 505 Kenilworth Ave Unit 4
- 1565 N Summit St
- 504 Newton Ave
- 310 Duane St
- 1727 Stoddard Ave
- 566 Glendale Ave
- 338 Maple St
- 593 Prairie Ave
- 331 Lorraine St
- 615 N Blanchard St
- 1106 E North Path
- 451 Duane St
- 2022 Stoddard Ave
- 831 Avon Ct
- 615 Wakeman Ave
- 314 Hill Ave
- 808 Bridle Ln
- 835 Avon Ct
- 1119 Santa Rosa Ave
