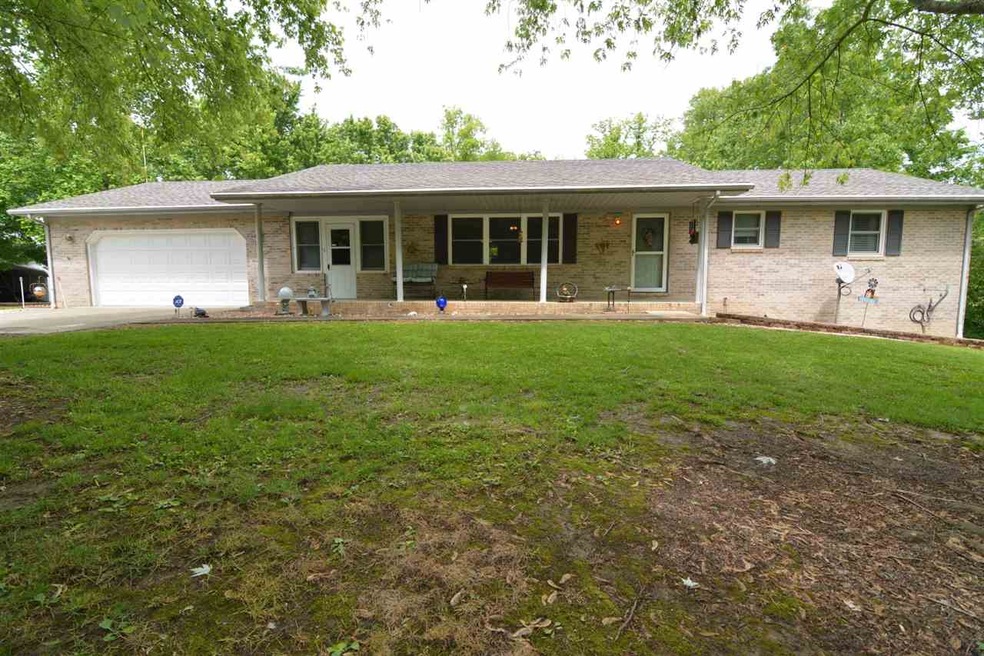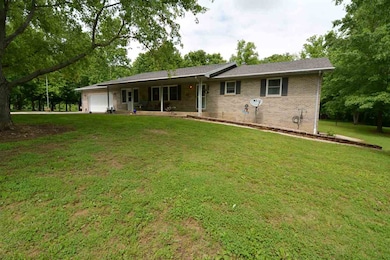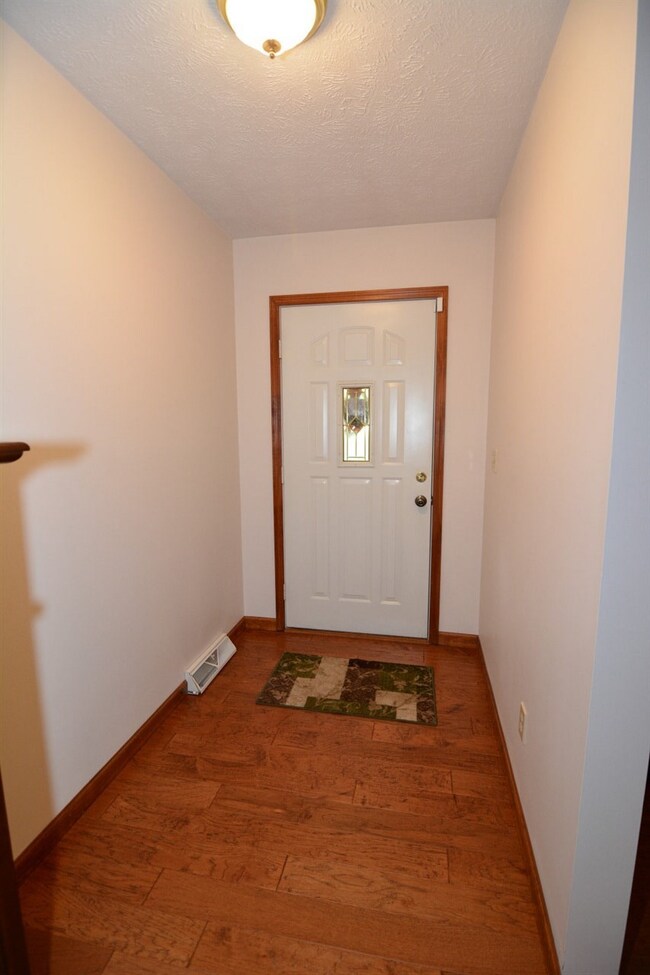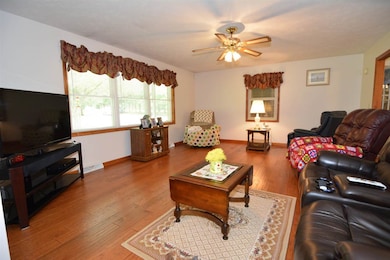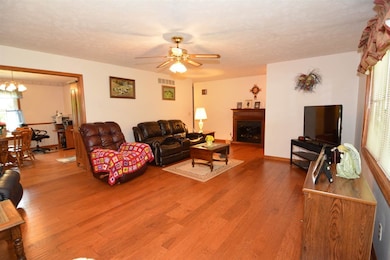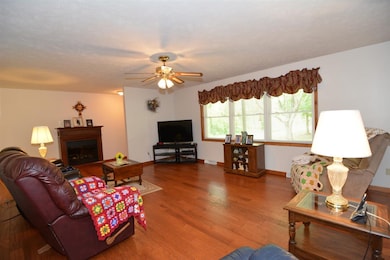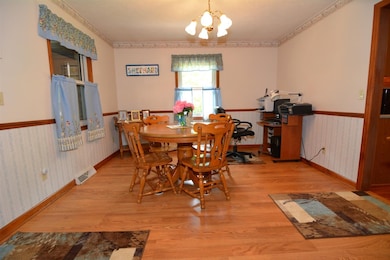
1401 Highway 69 N New Harmony, IN 47631
Highlights
- Primary Bedroom Suite
- Partially Wooded Lot
- Covered patio or porch
- Ranch Style House
- Solid Surface Countertops
- 2.5 Car Attached Garage
About This Home
As of May 2021Wonderful country home! Seated on nearly 10 acres, this home has been meticulously kept! Sitting far off the road, down a tree-lined driveway, the covered front porch welcomes you home and offers a place to relax and watch the wildlife. Stepping through the front door, the home opens to a large living room adjacent to the kitchen and dining rooms, perfect for entertaining guests. The kitchen comes equipped with range and refrigerator, and offers lots of cabinet space, as well as Corian, solid surface counters. The main level offers a bathroom for each bedroom. Downstairs, the full, unfinished basement walks out to the side yard and has a high over head, just waiting for someone to finish space. The attached, 2.5 car garage has an enclosed 30x9 breezeway that walks out to a large, covered porch with views of the acreage behind the home. The detached 30x36 garage has 2 overhead doors and a large space perfect for a workshop. If you're looking for a secluded home that's close to town, look no further!
Last Buyer's Agent
Chris Dickson
ERA FIRST ADVANTAGE REALTY, INC
Home Details
Home Type
- Single Family
Est. Annual Taxes
- $1,171
Year Built
- Built in 1993
Lot Details
- 9.76 Acre Lot
- Rural Setting
- Irregular Lot
- Partially Wooded Lot
Parking
- 2.5 Car Attached Garage
- Gravel Driveway
Home Design
- Ranch Style House
- Brick Exterior Construction
- Shingle Roof
- Composite Building Materials
Interior Spaces
- Ceiling Fan
- Triple Pane Windows
Kitchen
- Eat-In Kitchen
- Electric Oven or Range
- Solid Surface Countertops
Flooring
- Carpet
- Laminate
Bedrooms and Bathrooms
- 2 Bedrooms
- Primary Bedroom Suite
- 2 Full Bathrooms
- Separate Shower
Laundry
- Laundry on main level
- Washer and Electric Dryer Hookup
Unfinished Basement
- Walk-Out Basement
- Basement Fills Entire Space Under The House
- Block Basement Construction
Home Security
- Home Security System
- Storm Doors
Outdoor Features
- Covered patio or porch
Utilities
- Central Air
- Heat Pump System
- Private Company Owned Well
- Well
- Septic System
Listing and Financial Details
- Assessor Parcel Number 65-07-30-300-007.001-008
Ownership History
Purchase Details
Home Financials for this Owner
Home Financials are based on the most recent Mortgage that was taken out on this home.Purchase Details
Home Financials for this Owner
Home Financials are based on the most recent Mortgage that was taken out on this home.Similar Home in New Harmony, IN
Home Values in the Area
Average Home Value in this Area
Purchase History
| Date | Type | Sale Price | Title Company |
|---|---|---|---|
| Warranty Deed | -- | Regional Title Servics Llc | |
| Warranty Deed | -- | Attorney |
Mortgage History
| Date | Status | Loan Amount | Loan Type |
|---|---|---|---|
| Open | $332,975 | New Conventional | |
| Previous Owner | $25,000 | Stand Alone Second | |
| Previous Owner | $200,000 | New Conventional |
Property History
| Date | Event | Price | Change | Sq Ft Price |
|---|---|---|---|---|
| 05/20/2021 05/20/21 | Sold | $350,500 | +3.1% | $126 / Sq Ft |
| 04/17/2021 04/17/21 | Pending | -- | -- | -- |
| 04/15/2021 04/15/21 | For Sale | $340,000 | +36.0% | $123 / Sq Ft |
| 07/01/2016 07/01/16 | Sold | $250,000 | +2.0% | $165 / Sq Ft |
| 05/19/2016 05/19/16 | Pending | -- | -- | -- |
| 05/18/2016 05/18/16 | For Sale | $245,000 | -- | $161 / Sq Ft |
Tax History Compared to Growth
Tax History
| Year | Tax Paid | Tax Assessment Tax Assessment Total Assessment is a certain percentage of the fair market value that is determined by local assessors to be the total taxable value of land and additions on the property. | Land | Improvement |
|---|---|---|---|---|
| 2024 | $2,692 | $285,500 | $66,600 | $218,900 |
| 2023 | $2,733 | $291,700 | $63,700 | $228,000 |
| 2022 | $2,668 | $268,200 | $59,100 | $209,100 |
| 2021 | $1,731 | $195,000 | $19,700 | $175,300 |
| 2020 | $1,693 | $189,200 | $19,300 | $169,900 |
| 2019 | $1,599 | $183,800 | $18,500 | $165,300 |
| 2018 | $1,529 | $180,700 | $18,500 | $162,200 |
| 2017 | $1,317 | $168,000 | $18,500 | $149,500 |
| 2016 | $1,269 | $164,400 | $18,500 | $145,900 |
| 2014 | $1,148 | $156,500 | $16,300 | $140,200 |
| 2013 | $1,148 | $157,900 | $16,300 | $141,600 |
Agents Affiliated with this Home
-

Seller's Agent in 2021
Janice Miller
ERA FIRST ADVANTAGE REALTY, INC
(812) 453-0779
811 Total Sales
-

Seller's Agent in 2016
Aaron Luttrull
Schuler Bauer Real Estate
(812) 779-6273
155 Total Sales
-
C
Buyer's Agent in 2016
Chris Dickson
ERA FIRST ADVANTAGE REALTY, INC
Map
Source: Indiana Regional MLS
MLS Number: 201622359
APN: 65-07-30-300-007.001-008
- 518 Turner Rd
- 4897 Penfold Rd
- 4000 Springfield Rd
- 2812 Oliver Springfield Rd
- 624 E South St
- 825 Steam Mill St
- 510 South St
- 1202 Freeman Ln
- 819 E Church St
- 305 Steammill St
- 5100 Haines Rd
- 910 Granary St
- 2700 Bufkin Springfield Rd
- 2450 Kihn Ln
- 4703 Romaine Rd
- 4307 Blackford Rd E
- 7301 Stillwell Rd
- 5501 Lang Rd
- 5351 Cumberland Ct
- 4600 Meadow Ln
