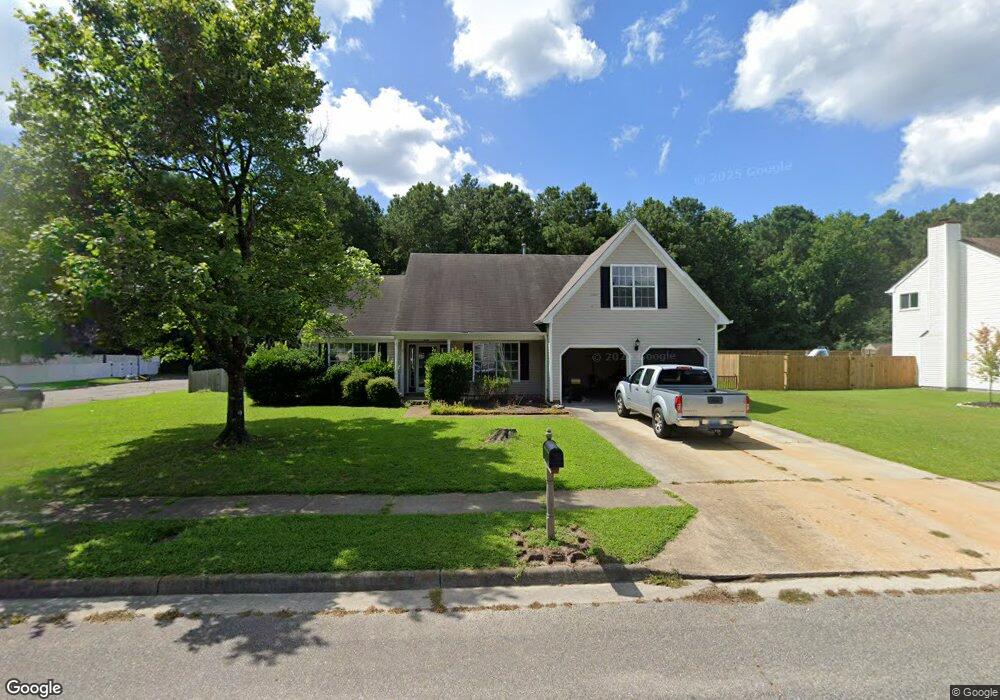1401 Hillside Ave Chesapeake, VA 23322
Great Bridge NeighborhoodEstimated Value: $495,623 - $517,000
3
Beds
3
Baths
2,249
Sq Ft
$224/Sq Ft
Est. Value
About This Home
This home is located at 1401 Hillside Ave, Chesapeake, VA 23322 and is currently estimated at $504,656, approximately $224 per square foot. 1401 Hillside Ave is a home located in Chesapeake City with nearby schools including Southeastern Elementary School, Great Bridge Middle School, and Great Bridge High.
Ownership History
Date
Name
Owned For
Owner Type
Purchase Details
Closed on
May 25, 2021
Sold by
Melcher Andrejs and Melcher Delia
Bought by
Russell Christopher and Russell Amber
Current Estimated Value
Home Financials for this Owner
Home Financials are based on the most recent Mortgage that was taken out on this home.
Original Mortgage
$398,970
Outstanding Balance
$360,430
Interest Rate
2.9%
Mortgage Type
VA
Estimated Equity
$144,226
Purchase Details
Closed on
Jul 24, 2015
Sold by
Valentine Leocadio
Bought by
Melcher Andreis J
Home Financials for this Owner
Home Financials are based on the most recent Mortgage that was taken out on this home.
Original Mortgage
$315,643
Interest Rate
3.97%
Mortgage Type
VA
Purchase Details
Closed on
Jun 17, 2003
Sold by
Dominique Michael
Bought by
Valentine Leocadio
Home Financials for this Owner
Home Financials are based on the most recent Mortgage that was taken out on this home.
Original Mortgage
$75,000
Interest Rate
5.77%
Mortgage Type
New Conventional
Purchase Details
Closed on
Jan 19, 1999
Sold by
Roeser Robert W
Bought by
Dominique Michael F
Home Financials for this Owner
Home Financials are based on the most recent Mortgage that was taken out on this home.
Original Mortgage
$139,050
Interest Rate
6.7%
Create a Home Valuation Report for This Property
The Home Valuation Report is an in-depth analysis detailing your home's value as well as a comparison with similar homes in the area
Home Values in the Area
Average Home Value in this Area
Purchase History
| Date | Buyer | Sale Price | Title Company |
|---|---|---|---|
| Russell Christopher | $390,000 | Attorney | |
| Melcher Andreis J | $309,000 | -- | |
| Valentine Leocadio | $184,000 | -- | |
| Dominique Michael F | $140,000 | -- |
Source: Public Records
Mortgage History
| Date | Status | Borrower | Loan Amount |
|---|---|---|---|
| Open | Russell Christopher | $398,970 | |
| Previous Owner | Melcher Andreis J | $315,643 | |
| Previous Owner | Valentine Leocadio | $75,000 | |
| Previous Owner | Dominique Michael F | $139,050 |
Source: Public Records
Tax History Compared to Growth
Tax History
| Year | Tax Paid | Tax Assessment Tax Assessment Total Assessment is a certain percentage of the fair market value that is determined by local assessors to be the total taxable value of land and additions on the property. | Land | Improvement |
|---|---|---|---|---|
| 2025 | $4,389 | $449,000 | $190,000 | $259,000 |
| 2024 | $4,389 | $434,600 | $180,000 | $254,600 |
| 2023 | $3,822 | $409,800 | $170,000 | $239,800 |
| 2022 | $3,784 | $374,700 | $150,000 | $224,700 |
| 2021 | $3,578 | $340,800 | $135,000 | $205,800 |
| 2020 | $3,382 | $322,100 | $130,000 | $192,100 |
| 2019 | $3,369 | $320,900 | $125,000 | $195,900 |
| 2018 | $3,294 | $302,500 | $120,000 | $182,500 |
| 2017 | $3,176 | $302,500 | $120,000 | $182,500 |
| 2016 | $3,050 | $290,500 | $115,000 | $175,500 |
| 2015 | $3,055 | $298,000 | $115,000 | $183,000 |
| 2014 | $2,884 | $274,700 | $100,000 | $174,700 |
Source: Public Records
Map
Nearby Homes
- 809 Obsidian Ct
- 917 Barrington Ct
- 917 Brice Ct
- 904 Brice Ct
- 916 Brice Ct
- The Platinum II Plan at Stoney Creek
- The Capstone Plan at Stoney Creek
- The Cornerstone Plan at Stoney Creek
- The Platinum II Plan at Stoney Creek - Estate Sites
- The Meridian II Plan at Stoney Creek - Estate Sites
- The Capstone Plan at Stoney Creek - Estate Sites
- The Cornerstone Plan at Stoney Creek - Estate Sites
- The Legacy Plan at Stoney Creek - Estate Sites
- The Legacy Plan at Stoney Creek
- The Benchmark Plan at Stoney Creek - Estate Sites
- The Ashbee Plan at Stoney Creek
- The James II Plan at Stoney Creek
- The Macon Plan at Stoney Creek
- The Bellhaven Plan at Stoney Creek
- The Bayberry Plan at Stoney Creek
- 1345 Fairhaven Rd
- 1341 Hillside Ave
- 1405 Hillside Ave
- 1305 Hillside Ct
- 1344 Fairhaven Rd
- 1341 Fairhaven Rd
- 1339 Hillside Ave
- 1409 Hillside Ave
- 1340 Fairhaven Rd
- 1301 Hillside Ct
- 1336 Hillside Ave
- 1337 Fairhaven Rd
- 1335 Hillside Ave
- 1336 Fairhaven Rd
- 1304 Hillside Ct
- 1413 Hillside Ave
- 1300 Hillside Ct
- 1332 Hillside Ave
- 1325 Fairhaven Rd
- 1331 Hillside Ave
